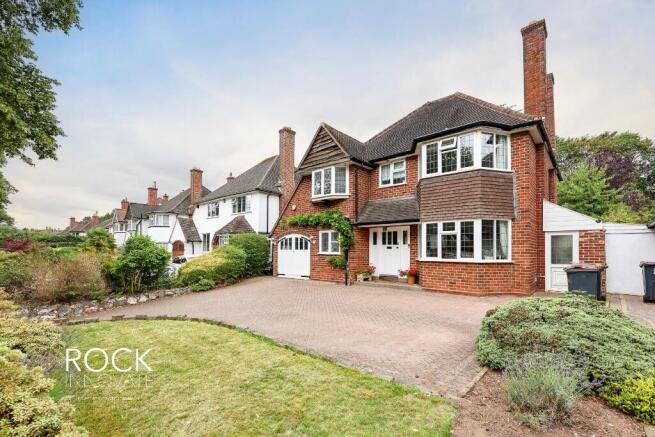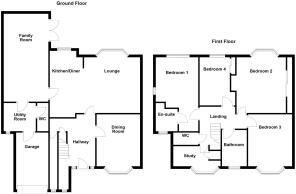Tamworth Road, Sutton Coldfield, West Midlands, B75

- PROPERTY TYPE
Detached
- BEDROOMS
5
- BATHROOMS
2
- SIZE
Ask agent
- TENUREDescribes how you own a property. There are different types of tenure - freehold, leasehold, and commonhold.Read more about tenure in our glossary page.
Freehold
Key features
- Attractive 1920's detached family home built by the highly regarded Streather Homes
- Situated in a sought after residential location within Sutton Coldfield
- Spacious open lounge with views over the rear garden
- Formal dining room with bay window to the front
- Generous kitchen diner with adjoining family room
- Practical utility room, ground floor WC and internal garage access
- Five well proportioned bedrooms including a principal bedroom with en suite
- Bedroom 5 currently used as a study, ideal for home working or nursery use
- Family bathroom with additional separate WC
- Beautifully maintained rear garden with lawn, mature borders and seating areas
Description
The Fore
Set back from the road, the property enjoys an attractive frontage with a neatly maintained lawn and mature planting that provide both privacy and kerb appeal. A driveway offers ample off road parking and leads to an integral garage, giving both practicality and secure storage. The traditional frontage, with its bay windows and distinctive architecture, is typical of Streather Homes and instantly conveys a sense of character and quality. A covered entrance porch welcomes you into the home, setting the tone for the spacious accommodation within.
Ground Floor
On entering the house, you are greeted by a bright and generous hallway which provides access to the principal reception rooms and sets an inviting first impression. To the front of the property, the formal dining room with its bay window creates a wonderful setting for family meals and entertaining guests, benefitting from both natural light and views of the front garden. The lounge is positioned to the rear and is an impressive living space, with large windows and garden views that flood the room with light and provide a calming outlook.
At the heart of the home is the spacious kitchen diner, designed to suit the needs of modern family life. This open and versatile area offers ample space for cooking, dining and socialising, making it the true hub of the household. The kitchen diner flows naturally into a family room, creating a highly practical layout that allows children to play, homework to be supervised, or guests to relax while meals are being prepared. A separate utility room provides additional storage and space for appliances, helping to keep the kitchen clutter free, while a convenient ground floor WC adds further practicality. The ground floor is completed by internal access to the garage, which could also be adapted for other uses if required.
Lounge - 14' 3" x 12' 2"
Dining Room - 13' 0" x 11' 2"
Kitchen / Dining Area - 15' 7" x 8' 3"
Family Room - 22' 0" x 11' 2"
Utility Room - 7' 1" x 8' 0"
W/C
Garage - 14' 3" x 8' 1"
First Floor
The staircase rises to a spacious landing which connects the five well proportioned bedrooms. The principal bedroom is positioned to the rear of the house and benefits from its own en suite shower room, offering a private retreat for parents. The remaining bedrooms are each generously sized and filled with natural light, providing comfortable accommodation for children, guests or extended family.
Bedroom 5, currently used as a study, offers excellent flexibility for modern living. Whether required as a dedicated home office, a nursery, a hobby room, or simply as an additional bedroom, it underlines the adaptable nature of the layout. A family bathroom and a separate WC serve the remaining bedrooms, ensuring there is no shortage of facilities upstairs.
Bedroom One - 17' 7" x 11' 3"
Bedroom One En-Suite - 7' 1" x 5' 5"
Bedroom Two - 14' 2" x 12' 3"
Bedroom Three - 16' 8" x 11' 2"
Bedroom Four - 12' 1" x 9' 9"
Bedroom Five / Study - 11' 2" x 10' 9"
Family Bathroom - 9' 1" x 6' 3"
The Rear
To the rear, the property opens out onto a beautifully maintained garden that provides a private and peaceful setting. With a combination of lawn, mature borders and seating areas, the garden offers plenty of space for outdoor dining, children's play and family gatherings. It is a garden that can be enjoyed throughout the year, offering both practicality and tranquillity, and complementing the spacious living accommodation inside the house.
Tenure
We have been advised that this property is freehold, however, prospective buyers are advised to verify the position with their solicitor / legal representative.
Anti Money Laundering
In accordance with the most recent Anti Money Laundering Legislation, buyers will be required to provide proof of identity and address to Rock Innovate Limited once an offer has been submitted and accepted (subject to contract) prior to Solicitors being instructed.
- COUNCIL TAXA payment made to your local authority in order to pay for local services like schools, libraries, and refuse collection. The amount you pay depends on the value of the property.Read more about council Tax in our glossary page.
- Ask agent
- PARKINGDetails of how and where vehicles can be parked, and any associated costs.Read more about parking in our glossary page.
- Yes
- GARDENA property has access to an outdoor space, which could be private or shared.
- Yes
- ACCESSIBILITYHow a property has been adapted to meet the needs of vulnerable or disabled individuals.Read more about accessibility in our glossary page.
- Ask agent
Energy performance certificate - ask agent
Tamworth Road, Sutton Coldfield, West Midlands, B75
Add an important place to see how long it'd take to get there from our property listings.
__mins driving to your place
Get an instant, personalised result:
- Show sellers you’re serious
- Secure viewings faster with agents
- No impact on your credit score
Your mortgage
Notes
Staying secure when looking for property
Ensure you're up to date with our latest advice on how to avoid fraud or scams when looking for property online.
Visit our security centre to find out moreDisclaimer - Property reference ROCK_0083. The information displayed about this property comprises a property advertisement. Rightmove.co.uk makes no warranty as to the accuracy or completeness of the advertisement or any linked or associated information, and Rightmove has no control over the content. This property advertisement does not constitute property particulars. The information is provided and maintained by Rock Innovate Limited, Covering Birmingham. Please contact the selling agent or developer directly to obtain any information which may be available under the terms of The Energy Performance of Buildings (Certificates and Inspections) (England and Wales) Regulations 2007 or the Home Report if in relation to a residential property in Scotland.
*This is the average speed from the provider with the fastest broadband package available at this postcode. The average speed displayed is based on the download speeds of at least 50% of customers at peak time (8pm to 10pm). Fibre/cable services at the postcode are subject to availability and may differ between properties within a postcode. Speeds can be affected by a range of technical and environmental factors. The speed at the property may be lower than that listed above. You can check the estimated speed and confirm availability to a property prior to purchasing on the broadband provider's website. Providers may increase charges. The information is provided and maintained by Decision Technologies Limited. **This is indicative only and based on a 2-person household with multiple devices and simultaneous usage. Broadband performance is affected by multiple factors including number of occupants and devices, simultaneous usage, router range etc. For more information speak to your broadband provider.
Map data ©OpenStreetMap contributors.




