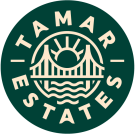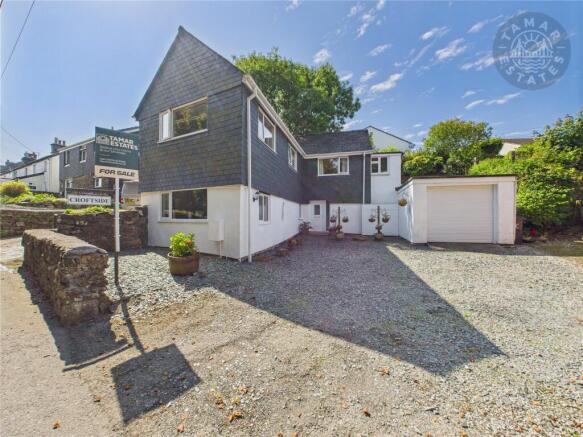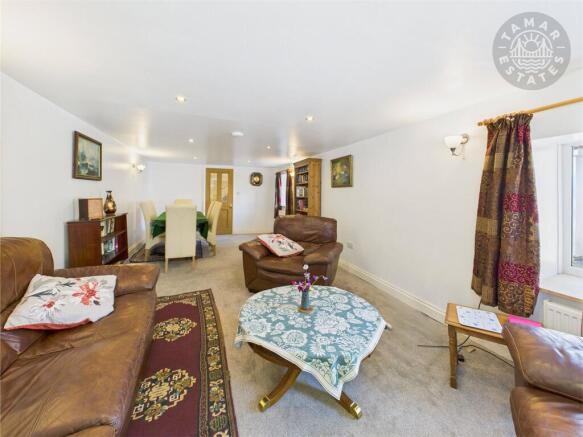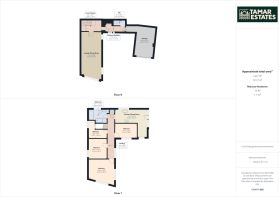Fore Street, St. Cleer, Liskeard, Cornwall, PL14

- PROPERTY TYPE
Detached
- BEDROOMS
4
- BATHROOMS
1
- SIZE
1,417 sq ft
132 sq m
- TENUREDescribes how you own a property. There are different types of tenure - freehold, leasehold, and commonhold.Read more about tenure in our glossary page.
Freehold
Key features
- Set On A 0.11 Acre Plot
- Arranged Over 1417 Sq. Ft.
- 26' Lounge/Dining Room
- 16' Garage & Three Car Driveway
- Four Bedrooms
- 17' Kitchen/Dining Room
- Four Piece Bathroom
- 8 Owned Solar Panels
- Rear Garden & Patio
- ER-E
Description
Arranged over 1417 sq. ft. this expansive family home with a slate-hung finish offers accommodation to include a 26' lounge/dining room, 16' integral garage, w/c, four bedrooms, four piece family bathroom & a 17' kitchen/dining room. Externally a three car driveway, a generous rear garden & owned solar panels complete. ER-E
“Owned solar panels and integral garage – a home that truly has it all.”
GUIDE PRICE £325,000 TO £350,000
Nestled in the heart of the idyllic Cornish village of St Cleer, this generous family home is a MUST to view. The property outlook is over the village church and out to the moorlands. Croftside has driveway parking for three cars on this 0.11 acre plot. Internally the property is arranged over 1417 sq. ft. to include a 26' dual aspect lounge/dining room, 16' garage with internal access, w/c, four piece bathroom, 17' dual aspect kitchen/dining room with integrated appliances & four bedrooms. Additionally the property is blessed with spacious hallways and landings with storage areas and cupboard. The rear garden is westerly facing and will be drenched in sun during the summer months. The patio area is perfect for alfresco dining in the summer months. The garden is bordered with raised beds, pond and a potager garden is featured at the far end with a green house. The property is also equipped with 8 owned solar panels. ER-E
“Cornish village lifestyle with all the comforts of a modern home.”
The Location
St Cleer is a picturesque village nestled on the southeastern edge of Bodmin Moor in east Cornwall, approximately two miles north of Liskeard. It offers a harmonious blend of historical charm, natural beauty, and a welcoming community atmosphere. St Cleer is a thriving rural community that combines the tranquillity of countryside living with convenient access to nearby towns. The village boasts essential amenities, including a public house, a garage offering MOT services, and a highly regarded primary school, making it an ideal location for families and retirees alike. Rich in history, St Cleer is home to several notable landmarks to include, St Cleer's Holy Well: A 15th-century granite well house, historically believed to possess healing properties, particularly for mental ailments. Trethevy Quoit: An impressive Neolithic portal dolmen located just outside the village, showcasing the area's ancient heritage. St Doniert's Stones: Two 9th-century granite cross slabs (truncated)
The Location
Surrounded by the stunning landscapes of Bodmin Moor, St Cleer offers residents and visitors ample opportunities for outdoor activities to include, Golitha Falls: A series of picturesque waterfalls set within a wooded valley, perfect for walking and nature appreciation and Siblyback Lake: A nearby reservoir offering water sports, fishing, and scenic walking trails. The village's proximity to these natural attractions makes it an ideal spot for those seeking a peaceful lifestyle amidst Cornwall's renowned countryside. St Cleer fosters a strong sense of community, with local events and gatherings contributing to its friendly atmosphere. The village's blend of historical landmarks, natural beauty, and modern amenities creates a unique living experience that appeals to a wide range of residents. Whether you're seeking a serene retirement spot, a family-friendly environment, or a base to explore Cornwall's rich heritage and landscapes, St Cleer offers a compelling choice
The Property
Entrance Hallway
3.51m x 1.27m
W/C
2.01m x 0.93m
Garage
3.02m x 5.07m
Inner Hallway
2.68m x 1.78m
Lounge/Dining Room
3.52m x 8.13m
Stairs Rise To...
Landing
7.55m x 1.23m
Bedroom
3.07m x 1.42m
Bedroom
3.14m x 3.34m
Bedroom
4.29m x 3.26m
Bedroom
3.62m x 2.58m
Kitchen/Dining Room
5.44m 2.27m
Bathroom
3.03m x 2.4m
Vendor Situation
This property is offered with no onward chain.
Directions
What3Words///passively.muffin.buying
Material Information
Tenure: Freehold. Council Tax Band: B with Cornwall County Council. Broadband: Standard, Superfast & Ultrafast. Mobile: EE, 3, O2 & Vodafone Likely Mains: Electricity, Water & Drainage. Heating: LPG Central Heating. Agents Note: 8 Owned Solar Pannels Rights and Restrictions: Right Of Pedestrian Access Over Drive For Neighbouring Properties . Flood Risk: Very Low Risk <0.1%. Mining: Not Affected By Mining. Construction: Stone & Block On Ground Level. Timber Framed Top Level. It Is Advised That This May Affect The Mortageability Of The Property. Parking: Garage And Three Driveway Parking.
Disclaimer
1. Accuracy of Information:
These sales particulars have been prepared as a general guide only and do not form part of any offer or contract. All descriptions, dimensions, references to condition, necessary permissions for use and occupation, and other details are provided in good faith and are believed to be accurate at the time of publication. However, they should not be relied upon as statements or representations of fact, and any interested parties should independently verify the accuracy of the information.
2. Measurements and Floor Plans:
All measurements are approximate and provided for general guidance only. Floor plans are not to scale and are for illustrative purposes only. Purchasers are advised to check measurements for specific purposes, such as furniture placement or structural changes.
3. Condition and Suitability:
No warranty or guarantee is provided regarding the condition, structural integrity, or suitability of the property for any specific purpose. Interested parties are advised to obtain professional surveys and legal advice before entering into any contract.
4. Services and Appliances:
The agent has not tested any services, systems, or appliances at the property. Purchasers are encouraged to carry out their own investigations to confirm that these are in working order.
5. Photographs and Marketing Materials:
The photographs, videos, and other marketing materials included in these particulars are for illustrative purposes only and may include items that are not part of the sale. Properties may appear different during viewings.
6. Third-Party Information:
Where information has been provided by third parties (such as planning permissions or legal documentation), the estate agent does not accept liability for any inaccuracies or omissions.
7. Viewing Arrangements:
Viewings are strictly by appointment through the estate agent. Any prospective purchasers entering the property do so at their own risk.
8. Fees:
In accordance with Anti-Money Laundering Regulations, Tamar Estates is legally required to carry out customer due diligence checks on all clients. This includes verifying identity and confirming the source of funds for any transactions. To comply with these legal obligations, we engage third-party providers to conduct the necessary checks. A non-refundable fee of £55.00 (inclusive of VAT) will be charged to cover the cost of these verification processes.
8.Fees: (Continued)
This fee is payable prior to commencing any property marketing or at the point of acceptance of an offer on a property. Failure to provide the required information or complete the necessary checks may result in delays, the termination of our services or your offer not being accepted. For further information on our obligations under the Money Laundering Regulations, please contact us at
9. Regulatory Compliance:
This property is marketed in compliance with the Consumer Protection from Unfair Trading Regulations 2008, the Business Protection from Misleading Marketing Regulations 2008 & and NTSELAT Material Information Parts A,B & C. Should you have any concerns, please contact the estate agent.
Brochures
Particulars- COUNCIL TAXA payment made to your local authority in order to pay for local services like schools, libraries, and refuse collection. The amount you pay depends on the value of the property.Read more about council Tax in our glossary page.
- Band: B
- PARKINGDetails of how and where vehicles can be parked, and any associated costs.Read more about parking in our glossary page.
- Garage,Covered,Driveway,Off street,Allocated,Private
- GARDENA property has access to an outdoor space, which could be private or shared.
- Yes
- ACCESSIBILITYHow a property has been adapted to meet the needs of vulnerable or disabled individuals.Read more about accessibility in our glossary page.
- No wheelchair access
Fore Street, St. Cleer, Liskeard, Cornwall, PL14
Add an important place to see how long it'd take to get there from our property listings.
__mins driving to your place
Get an instant, personalised result:
- Show sellers you’re serious
- Secure viewings faster with agents
- No impact on your credit score
Your mortgage
Notes
Staying secure when looking for property
Ensure you're up to date with our latest advice on how to avoid fraud or scams when looking for property online.
Visit our security centre to find out moreDisclaimer - Property reference TMR250162. The information displayed about this property comprises a property advertisement. Rightmove.co.uk makes no warranty as to the accuracy or completeness of the advertisement or any linked or associated information, and Rightmove has no control over the content. This property advertisement does not constitute property particulars. The information is provided and maintained by Tamar Estates, Liskeard. Please contact the selling agent or developer directly to obtain any information which may be available under the terms of The Energy Performance of Buildings (Certificates and Inspections) (England and Wales) Regulations 2007 or the Home Report if in relation to a residential property in Scotland.
*This is the average speed from the provider with the fastest broadband package available at this postcode. The average speed displayed is based on the download speeds of at least 50% of customers at peak time (8pm to 10pm). Fibre/cable services at the postcode are subject to availability and may differ between properties within a postcode. Speeds can be affected by a range of technical and environmental factors. The speed at the property may be lower than that listed above. You can check the estimated speed and confirm availability to a property prior to purchasing on the broadband provider's website. Providers may increase charges. The information is provided and maintained by Decision Technologies Limited. **This is indicative only and based on a 2-person household with multiple devices and simultaneous usage. Broadband performance is affected by multiple factors including number of occupants and devices, simultaneous usage, router range etc. For more information speak to your broadband provider.
Map data ©OpenStreetMap contributors.





