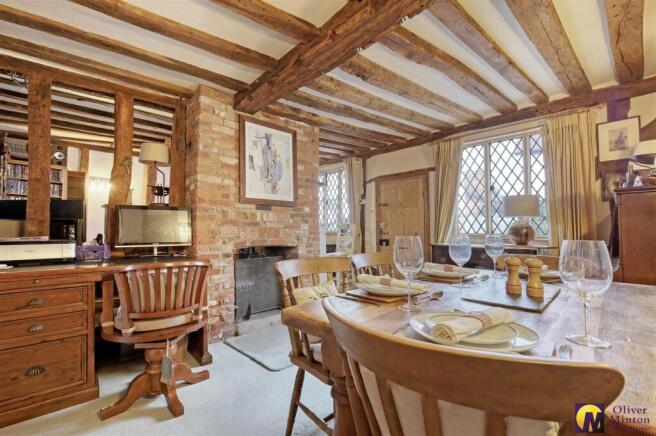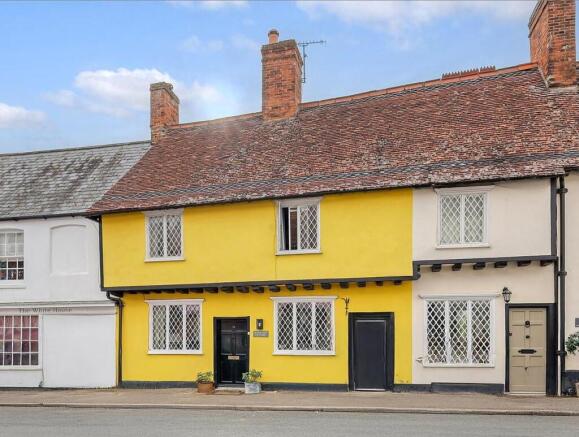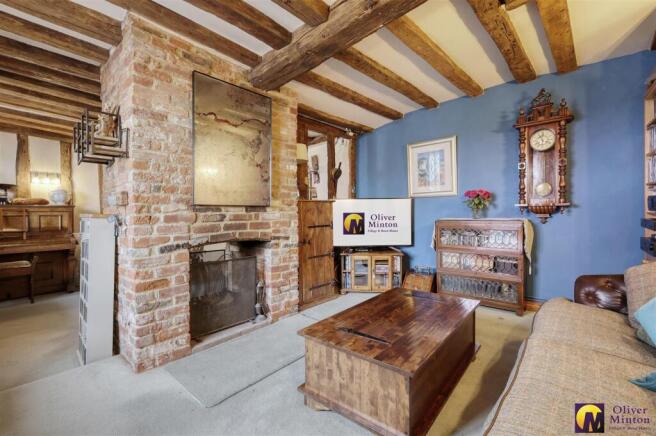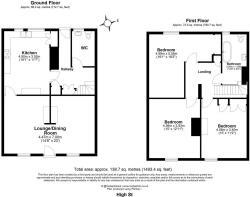High Street, Barkway, Herts

- PROPERTY TYPE
Terraced
- BEDROOMS
3
- BATHROOMS
1
- SIZE
1,493 sq ft
139 sq m
- TENUREDescribes how you own a property. There are different types of tenure - freehold, leasehold, and commonhold.Read more about tenure in our glossary page.
Freehold
Description
Oliver Minton Village & Rural Homes are delighted to offer For Sale this beautiful double-fronted Grade II Listed three bedroom period house, set within Barkway's attractive Conservation area. With a lovely cottage garden to the rear and a very useful timber outbuilding, the property has been sympathetically modernised and features deceptively spacious accommodation and great character including a wealth of exposed beams and brick fireplaces. Formerly two cottages, the accommodation comprises: Open-plan full width living room to front, excellent kitchen/breakfast room, rear hallway, updated downstairs cloakroom, three double bedrooms and first floor luxury bathroom.
Superb Open-Plan Living Room - 7.04m x 4.65m average into lounge area (23'1 x 15' - Main front door. Secondary double glazed windows to front. Wealth of attractive exposed beams. Central open fireplace with exposed brick chimney breast. Door at rear and steps up to Kitchen. Gas meter.
Attractive Kitchen/Breakfast Room - 4.17m x 3.61m (13'8 x 11'10) - Re-fitted in 2018. An excellent range of wall, base and drawer units with concealed lighting over quartz work surfaces incorporating twin bowl Villeroy & Boch white enamel sink. Matching part glazed fitted dresser unit. Recess for 'range' cooker with fitted extractor canopy hood above. Solid oak floor. Plumbing for washing machine and dishwasher. Two windows to rear. Exposed ceiling beams. Inset ceiling lights. Vertical panel radiator. Fireplace recess with fitted wine storage. Door at side to:
Rear Lobby - Exposed beams. Ceramic tiled floor. Exposed chimney breast with fireplace recess. Radiator. Part glazed stable door to rear garden. Door to recessed cloaks cupboard with light. Staircase to first floor with under stairs storage cupboards.
Cloakroom - Beautifully re-fitted with white suite comprising WC, upstand wash hand basin with storage cupboard below. Ceramic tiled floor. Radiator. Exposed beams.
Split Level First Floor Landing - Wealth of exposed vertical and ceiling beams. Built-in airing cupboard housing hot water cylinder. Inset ceiling lights.
Bedroom One - 5.18m x 3.45m (17'0 x 11'4 ) - Secondary double glazed window to front. Exposed beams. Radiator. Access hatch to part-boarded loft with light and retractable ladder. Attractive exposed brick chimney breast and fireplace. Range of built-in wardrobes. Inset ceiling lights.
Bedroom Two - 4.75m x 3.76m (15'7 x 12'4) - Secondary double glazed window to front. Exposed beams. Chimney breast. Inset ceiling lights. Radiator.
Bedroom Three - 4.78m x 2.69m average + door and wardrobe recess ( - Window to rear. Recess with wardrobe space and hanging rail. Exposed beams. Radiator.
Luxury Bathroom - 3.23m x 1.93m (10'7 x 6'4) - White suite comprising clawfoot roll-top bath with hand shower attachment and separate shower above, WC and wash hand basin with cupboards under. Ceramic tiled floor. Window to rear. Exposed beams. Large chrome ladder-style heated towel rail.
Outside -
Pretty Rear Garden - A classic 'cottage garden' approximately 48' in depth, mainly laid to lawn with flower and shrub borders, patio area to rear with access to Outbuildings and right of way access gate and pathway providing wheelie bin access to Church Lane.
Outbuilding - 4.11m x 3.78m (13'6 x 12'5) - A really useful timber garden store/workshop, forming part of the Grade II Listing, with power and light connected and with space for tumble dryer.
Grade Ii Listing Information - The cottage is Grade 2 Listed: BARKWAY HIGH STREET, TL 3835 (West side), 9/44 Nos. 68 and 74, 27.5.68 (formerly listed as No. 68 and Nos. 70, 72, 74). Two houses, at one time 4 dwellings. Probably late C16 and early C17, the later house to right refronted in late C18. Altered C19. Timber frames, rendered with a red brick cased end wall. Steeply pitched tiled roof with decorative fishscale bands and crest tiles. 2 storeys, cellar to right. Both had continuous jettied fronts originally, only a small vestige remaining of jetty to refronted house to right. No. 74 to left is 2 bays. Ground floor: 2 entrances, to left a recessed 6 panelled door, to right a 2 fielded panelled door, C19 3 light flush moulded frame lattice casements with cornices. Bull nosed joists to jettied first floor, similar 2 light casements. C18 ridge stack to left of centre. External left end stack. No. 68 is 3 bays. Plinth with cellar window to right. Ground floor: steps up to entrance to right of centre, recessed 6 fielded panelled door with bracketed raking slate hood, flanking 3 light casements as on No. 74. Left bay has a second entrance with a 6 panelled door, a similar casement and a section of original jetty higher than that on No. 74. Similar 2 light casements on first floor. Cross axial stack to left of centre. Right gable end early C19 red brick: plinth, kneelers to parapet, extruded stack behind ridge with offsets, earlier brick at base. Catslide roof over shallow weatherboarded lean-to outshut to rear of No. 68. Later short brick cased gabled wing to rear of No. 74. Interior: No. 68 has stop chamfered bearers, tension braces, jowled posts, cambered tie beams, clasped purlin roof. What is here described as the right hand bay of No. 68 is in fact part of No. 1 Church Lane (q.v.). Listing NGR: TL
Agents Notes - All mains services are connected with mains water, sewerage, electricity and gas central heating to radiators.
Broadband & mobile phone coverage can be checked at
Barkway History - Barkway is mentioned in the Domesday Book as a relatively large settlement. It was granted a market in 1270 and developed as a stopping point on the coach route between London and the North-East. This will have supported its growth and prosperity, leading to the establishment of several coaching inns. Whilst some of the buildings of the coaching inns survive, the coaching trade declined during the 19th century and many of the inns closed. The Church of St Mary was originally built in the 13th century and there are numerous domestic buildings dating from the 15th century onwards arranged along High Street. The High Street defines the linear core of the village, along which the coaching inns were arranged.
Brochures
High Street, Barkway, HertsBrochure- COUNCIL TAXA payment made to your local authority in order to pay for local services like schools, libraries, and refuse collection. The amount you pay depends on the value of the property.Read more about council Tax in our glossary page.
- Band: E
- LISTED PROPERTYA property designated as being of architectural or historical interest, with additional obligations imposed upon the owner.Read more about listed properties in our glossary page.
- Listed
- PARKINGDetails of how and where vehicles can be parked, and any associated costs.Read more about parking in our glossary page.
- Ask agent
- GARDENA property has access to an outdoor space, which could be private or shared.
- Yes
- ACCESSIBILITYHow a property has been adapted to meet the needs of vulnerable or disabled individuals.Read more about accessibility in our glossary page.
- Ask agent
Energy performance certificate - ask agent
High Street, Barkway, Herts
Add an important place to see how long it'd take to get there from our property listings.
__mins driving to your place
Get an instant, personalised result:
- Show sellers you’re serious
- Secure viewings faster with agents
- No impact on your credit score
Your mortgage
Notes
Staying secure when looking for property
Ensure you're up to date with our latest advice on how to avoid fraud or scams when looking for property online.
Visit our security centre to find out moreDisclaimer - Property reference 34111166. The information displayed about this property comprises a property advertisement. Rightmove.co.uk makes no warranty as to the accuracy or completeness of the advertisement or any linked or associated information, and Rightmove has no control over the content. This property advertisement does not constitute property particulars. The information is provided and maintained by Oliver Minton, Puckeridge. Please contact the selling agent or developer directly to obtain any information which may be available under the terms of The Energy Performance of Buildings (Certificates and Inspections) (England and Wales) Regulations 2007 or the Home Report if in relation to a residential property in Scotland.
*This is the average speed from the provider with the fastest broadband package available at this postcode. The average speed displayed is based on the download speeds of at least 50% of customers at peak time (8pm to 10pm). Fibre/cable services at the postcode are subject to availability and may differ between properties within a postcode. Speeds can be affected by a range of technical and environmental factors. The speed at the property may be lower than that listed above. You can check the estimated speed and confirm availability to a property prior to purchasing on the broadband provider's website. Providers may increase charges. The information is provided and maintained by Decision Technologies Limited. **This is indicative only and based on a 2-person household with multiple devices and simultaneous usage. Broadband performance is affected by multiple factors including number of occupants and devices, simultaneous usage, router range etc. For more information speak to your broadband provider.
Map data ©OpenStreetMap contributors.





