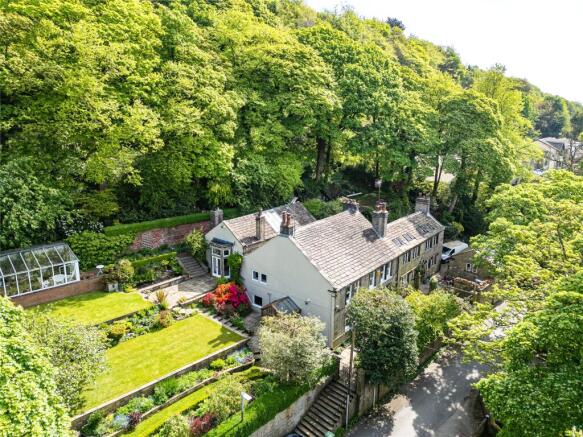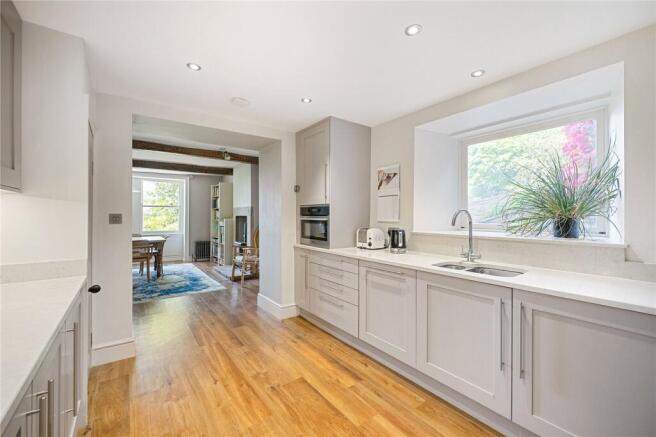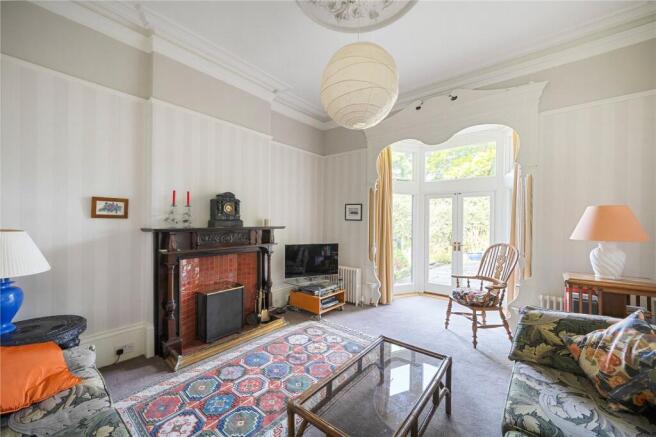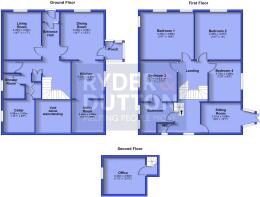
Lamb Hall Road, Huddersfield, West Yorkshire, HD3

- PROPERTY TYPE
Semi-Detached
- BEDROOMS
4
- BATHROOMS
2
- SIZE
Ask agent
- TENUREDescribes how you own a property. There are different types of tenure - freehold, leasehold, and commonhold.Read more about tenure in our glossary page.
Freehold
Key features
- SEMI DETACHED PROPERTY
- FOUR DOUBLE BEDROOMS, THREE RECEPTION ROOMS
- LOCATED ON ONE OF HUDDERSFIELD'S MOST PRESTIGIOUS STREETS
- OFF ROAD PARKING & TANDEM GARAGE
- FAMILY SIZED GARDENS
- AROUND 3000 SQFT OF LIVING ACOOMOODATION
- COUNCIL TAX BAND - F
- EPC - EXEMPT
- FREEHOLD
- OUR TELEPHONE LINES ARE OPEN FROM 8AM TO 8PM 7 DAYS A WEEK
Description
Ryder & Dutton are delighted to present this deceptively spacious four double bedroom, three reception room semi detached family home to the market. Full of charm and character and sat on a sizable plot this property is a must see! Our telephone lines are open from 8AM to 8PM 7 days a week. EPC exempt
Located on one of Huddersfield’s most prestigious streets is this deceptively spacious four bedroom, three reception room family home. Full of charm and character this property is a former textile mill owner’s residence of circa 3000 sq ft, with significant historical connections. Constructed in the early 1800’s, the property has been painstakingly and meticulously restored, combining retained original features with first class fittings, modern technology and engineering systems meeting current standards.
Standing slightly elevated from the road and surrounded by mature trees guarantees almost complete privacy but means that an internal viewing is vital if the scope and quality of the house and its landscaped gardens are to be appreciated.
Enjoying a lovely Southerly aspect with views across the Longwood valley, this is one of the most desirable and picturesque locations in the district. This Grade 2 listed house and its accompanying Coach-House (garage) circa 500 sq ft were built in the early -19th Century of hammer dressed stone and offer a generous level of accommodation, standing in circa one third of an acre of formal and natural wooded gardens. Externally, there are gardens laid out to the front, side and rear with the first floor sitting room having direct access to the side garden. The former coach House is now a tandem garage which has a useful mezzanine workshop area above.
The property occupies a semi-rural location yet is within easy reach of local shops, schools and is just minutes from J23 & J24 of the M62.
Size Of Property
(Calculated by summing the internal dimensions of individual rooms and circulation areas) Ground Floor: 131 sq. m. (1410 sq. ft.) First Floor: 133 sq. m. (1432 sq. ft.) Second Floor: 13.7 sq. m. (147 sq. ft.) TOTAL: 278 sq. m. (2989 sq. ft.) Garage: 47.6 sq. m. (512.4 sq. ft.)
Ground Floor
You will find two sizable reception rooms, both to the front aspect. The modern fitted kitchen with access to the sizable utility. There is also a shower room and cellar on the ground floor. We love how spacious the ground floor accommodation is, perfect for a family.
First Floor
Four DOUBLE bedrooms with a jack and jill bathroom off bedroom four and the landing. There is also a stunning sitting room that has double doors leading out to the side garden.
Second Floor
Formally the maid’s bedroom this useful room is now used as an office.
Outside
Driveway and tandem garage (9.22m x 4.02m). The garage has power, light water and a door to the side. To the front of the property there is a stone flagged pathway which provides access to the main entrance. In front of the pathway there are planted trees and shrubs, barley twist border and wrought iron railings. To the side there is a flagged and stone cobbled pathway which leads to a beautiful side garden which has lawned areas, rockery, trees, flowers, shrubs. The upper section can be accessed directly from the french doors in the sitting room. There is a stone flagged patio, ornamental pond and running across the rear elevation there is a large greenhouse (8.96m x 2.79m) This currently houses grape vines and is also a pleasant place to sit and enjoy the wonderful aspect. At the far end of the greenhouse there is a door giving access to a garden store which can also be accessed externally and this measures (1.82m x 2.48m) and has power and light. Across the rear of the property there is a flagged pathway with planted shrubs to the borders and a timber hand gate which provides access to the upper garden. The upper garden is a natural wooded garden with a variety of mature trees, flowers, shrubs and pathways.
As part of making an offer, we’re required by law to complete Anti-Money Laundering (AML) checks to confirm the identity of all purchasers. To cover the cost of this process, a fee of £48 inc VAT per buyer is payable when your offer is accepted. This is a standard requirement for all buyers and helps us ensure your offer can be progressed as quickly and smoothly as possible.
Anti-Money Laundering (AML) Checks - As part of making an offer, we're required by law to complete Anti-Money Laundering (AML) checks to confirm the identity of all purchasers. To cover the cost of this process, a fee of £48 inc VAT per buyer is payable when your offer is accepted. This is a standard requirement for all buyers and helps us ensure your offer can be progressed as quickly and smoothly as possible.
Brochures
Web Details- COUNCIL TAXA payment made to your local authority in order to pay for local services like schools, libraries, and refuse collection. The amount you pay depends on the value of the property.Read more about council Tax in our glossary page.
- Band: F
- PARKINGDetails of how and where vehicles can be parked, and any associated costs.Read more about parking in our glossary page.
- Yes
- GARDENA property has access to an outdoor space, which could be private or shared.
- Yes
- ACCESSIBILITYHow a property has been adapted to meet the needs of vulnerable or disabled individuals.Read more about accessibility in our glossary page.
- Ask agent
Energy performance certificate - ask agent
Lamb Hall Road, Huddersfield, West Yorkshire, HD3
Add an important place to see how long it'd take to get there from our property listings.
__mins driving to your place
Get an instant, personalised result:
- Show sellers you’re serious
- Secure viewings faster with agents
- No impact on your credit score

Your mortgage
Notes
Staying secure when looking for property
Ensure you're up to date with our latest advice on how to avoid fraud or scams when looking for property online.
Visit our security centre to find out moreDisclaimer - Property reference LIN240120. The information displayed about this property comprises a property advertisement. Rightmove.co.uk makes no warranty as to the accuracy or completeness of the advertisement or any linked or associated information, and Rightmove has no control over the content. This property advertisement does not constitute property particulars. The information is provided and maintained by Ryder & Dutton, Huddersfield. Please contact the selling agent or developer directly to obtain any information which may be available under the terms of The Energy Performance of Buildings (Certificates and Inspections) (England and Wales) Regulations 2007 or the Home Report if in relation to a residential property in Scotland.
*This is the average speed from the provider with the fastest broadband package available at this postcode. The average speed displayed is based on the download speeds of at least 50% of customers at peak time (8pm to 10pm). Fibre/cable services at the postcode are subject to availability and may differ between properties within a postcode. Speeds can be affected by a range of technical and environmental factors. The speed at the property may be lower than that listed above. You can check the estimated speed and confirm availability to a property prior to purchasing on the broadband provider's website. Providers may increase charges. The information is provided and maintained by Decision Technologies Limited. **This is indicative only and based on a 2-person household with multiple devices and simultaneous usage. Broadband performance is affected by multiple factors including number of occupants and devices, simultaneous usage, router range etc. For more information speak to your broadband provider.
Map data ©OpenStreetMap contributors.





