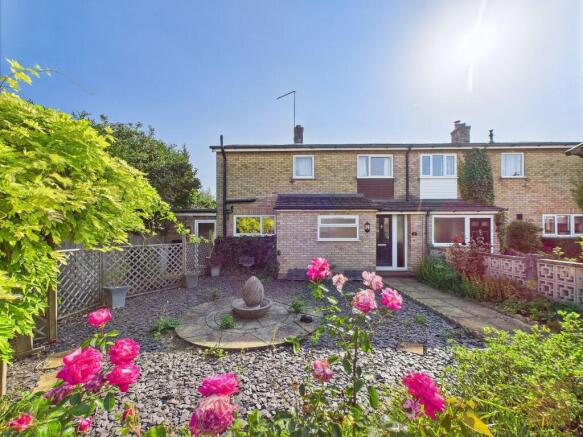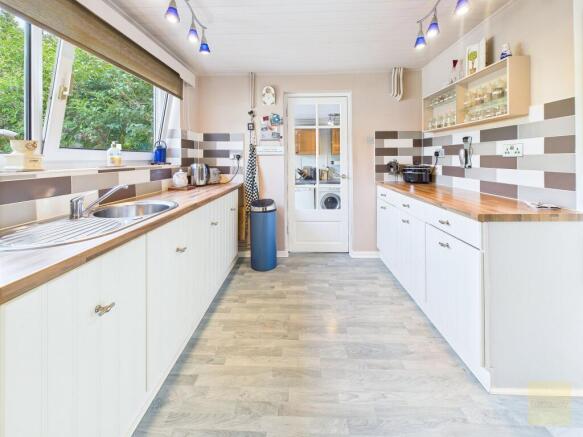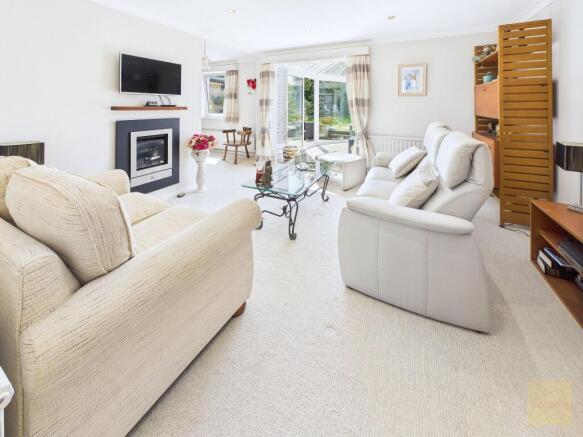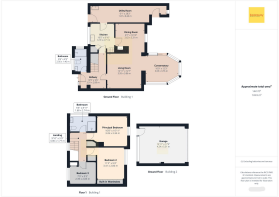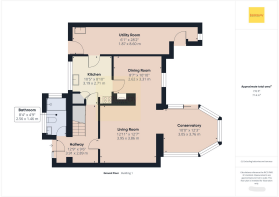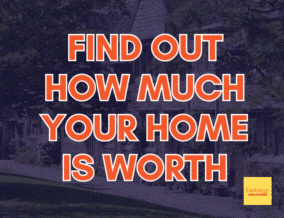
Bartles Hollow, Ketton, PE9

- PROPERTY TYPE
Semi-Detached
- BEDROOMS
3
- BATHROOMS
2
- SIZE
1,192 sq ft
111 sq m
- TENUREDescribes how you own a property. There are different types of tenure - freehold, leasehold, and commonhold.Read more about tenure in our glossary page.
Freehold
Key features
- Book an in-person viewing at EASTAWAY.CO.UK
- NO UPWARD CHAIN
- Bright and welcoming home in one of Rutland’s most popular villages, close to Stamford, Oakham and Uppingham.
- Spacious open-plan living and dining room flowing into a light-filled conservatory.
- Large enclosed garden with multiple seating areas, mature planting and summerhouse.
- Oversized garage with electric door, garden access and windows, ideal as a workshop or studio.
- Two modern bathrooms, one on each floor, both with showers, WC and wash basin
- New UPVC windows, doors and conservatory fitted around 2020, plus annually serviced boiler.
Description
What the owner told us…
“We’ve loved how this home just works for everyday life. The layout flows so well and the garden feels like a private little escape. Sitting in the conservatory with the doors open in summer is one of our favourite things. It’s such a bright, happy space.”
Our thoughts…
From the moment you step inside, this home feels easy to live in. The rooms connect naturally, the light pours in, and there’s a relaxed, welcoming feel that makes you want to stay a while.
It’s in Ketton, one of Rutland’s most popular villages, and it’s easy to see why people love living here. There’s an award-winning pub, a friendly shop and post office, a primary school, a gym, parks, and countryside walks that start right on your doorstep. Stamford is only a few minutes away and Oakham and Uppingham are within easy reach too.
The hallway leads into a spacious living and dining room, perfect for everyday life and for when friends come over. From here, you step straight into the conservatory, which feels bright and airy and really brings the garden into the home. It’s a lovely place to sit with your morning coffee or to enjoy the afternoon sunshine.
The kitchen is practical and well laid out, with everything close to hand. Off the kitchen is the utility room, which runs from the front of the house to the back. It’s a great size and ideal for laundry, storage, or just keeping everyday life organised.
Upstairs there are two double bedrooms and a generous single. The main bedroom is calm and comfortable, bedroom two has built-in wardrobes, and bedroom three also has built-in storage. There’s a bathroom on each floor, both modern and fitted with a shower, WC and wash basin.
The rear garden is a real highlight. It’s private, with plenty of space for outdoor dining, a large lawn for children or pets, and mature planting. There’s also a summerhouse which needs a bit of TLC, but the owner is happy to leave it so you can make it your own. Beyond the garden is the garage, which can be accessed directly from the garden. With its electric door and windows looking back into the garden, it’s not just a place to park the car — it could make a brilliant workshop, home gym or creative space.
At the front, there’s a low-maintenance garden and parking in front of the garage. The windows, doors and conservatory were all replaced with UPVC around 2020, and the boiler has been serviced every year, most recently in 2025.
This is a home that’s ready to move into, in a village that has so much to offer. If you’ve been looking for somewhere that feels welcoming the moment you walk in, with space inside and out, this one is well worth a look.
Buyer Notice & Disclaimer
Eastaway Property complies fully with the Consumer Protection from Unfair Trading Regulations 2008 and the latest guidance from the National Trading Standards Estate and Letting Agency Team. We aim to provide clear, accurate details about each property, including council tax band, price, tenure, and any applicable fees. All buyers are treated fairly and transparently. To comply with anti-money laundering legislation, all prospective purchasers must complete ID verification, provide proof and source of funds, and pass compliance checks before any offer is accepted. A non-refundable fee of £35 (inc. VAT) per person applies. This listing is for general guidance only and does not form part of any offer or contract. Buyers should verify all property details independently. Eastaway Property cannot guarantee the accuracy of the information provided and accepts no liability for errors. No member of staff is authorised to make binding representations or warranties about any property.
EPC Rating: D
Hallway
3.91m x 2.89m
Living Room
3.95m x 3.86m
Dining Room
2.62m x 3.31m
Conservatory
3.05m x 3.76m
Kitchen
3.19m x 2.71m
Utility Room
1.87m x 8.6m
Landing
3m x 1.77m
Principal Bedroom
3.26m x 3.34m
Bathroom
1.68m x 2.74m
Bedroom 2
3.41m x 2.86m
Bedroom 3
2.39m x 2.83m
Ground Floor Bathroom
2.56m x 1.46m
Garage
4.24m x 5.31m
Parking - Garage
An oversized garage which could fit 1-2 vehicles, depending on the size of the cars. Parking is also available in front of the garage.
Parking - Off street
Parking is available in front of the garage for 1-2 vehicles, depending on the size of the car.
Parking - On street
On street is readily available.
Brochures
Buyer Information Report- COUNCIL TAXA payment made to your local authority in order to pay for local services like schools, libraries, and refuse collection. The amount you pay depends on the value of the property.Read more about council Tax in our glossary page.
- Band: C
- PARKINGDetails of how and where vehicles can be parked, and any associated costs.Read more about parking in our glossary page.
- Garage,On street,Off street
- GARDENA property has access to an outdoor space, which could be private or shared.
- Front garden,Rear garden
- ACCESSIBILITYHow a property has been adapted to meet the needs of vulnerable or disabled individuals.Read more about accessibility in our glossary page.
- Ask agent
Bartles Hollow, Ketton, PE9
Add an important place to see how long it'd take to get there from our property listings.
__mins driving to your place
Get an instant, personalised result:
- Show sellers you’re serious
- Secure viewings faster with agents
- No impact on your credit score
Your mortgage
Notes
Staying secure when looking for property
Ensure you're up to date with our latest advice on how to avoid fraud or scams when looking for property online.
Visit our security centre to find out moreDisclaimer - Property reference c7099cb5-6156-440a-b896-ef651fca3db4. The information displayed about this property comprises a property advertisement. Rightmove.co.uk makes no warranty as to the accuracy or completeness of the advertisement or any linked or associated information, and Rightmove has no control over the content. This property advertisement does not constitute property particulars. The information is provided and maintained by Eastaway Property, Stamford. Please contact the selling agent or developer directly to obtain any information which may be available under the terms of The Energy Performance of Buildings (Certificates and Inspections) (England and Wales) Regulations 2007 or the Home Report if in relation to a residential property in Scotland.
*This is the average speed from the provider with the fastest broadband package available at this postcode. The average speed displayed is based on the download speeds of at least 50% of customers at peak time (8pm to 10pm). Fibre/cable services at the postcode are subject to availability and may differ between properties within a postcode. Speeds can be affected by a range of technical and environmental factors. The speed at the property may be lower than that listed above. You can check the estimated speed and confirm availability to a property prior to purchasing on the broadband provider's website. Providers may increase charges. The information is provided and maintained by Decision Technologies Limited. **This is indicative only and based on a 2-person household with multiple devices and simultaneous usage. Broadband performance is affected by multiple factors including number of occupants and devices, simultaneous usage, router range etc. For more information speak to your broadband provider.
Map data ©OpenStreetMap contributors.
