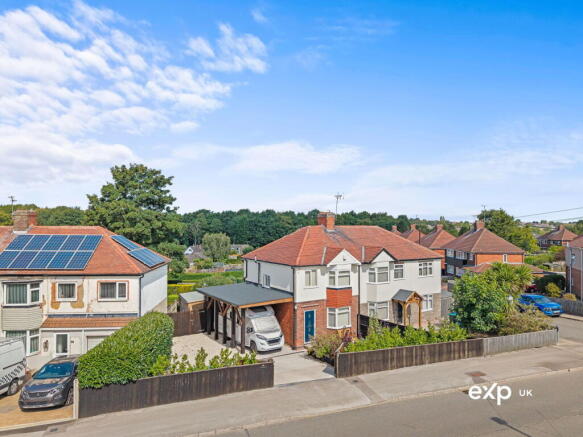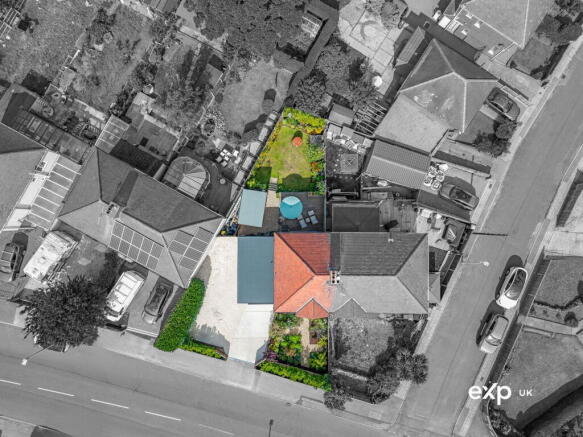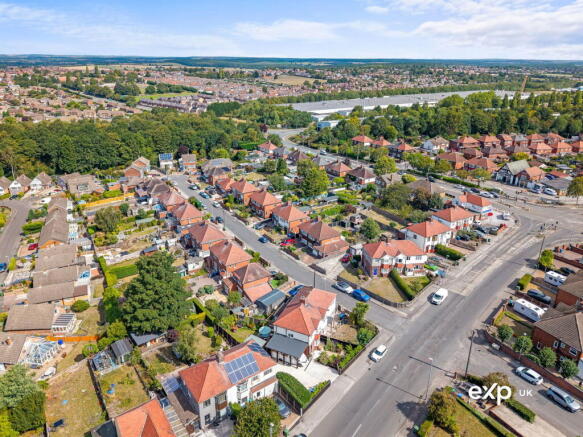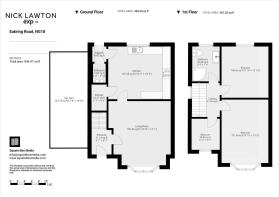Eakring Road, Mansfield

- PROPERTY TYPE
Semi-Detached
- BEDROOMS
3
- BATHROOMS
1
- SIZE
Ask agent
- TENUREDescribes how you own a property. There are different types of tenure - freehold, leasehold, and commonhold.Read more about tenure in our glossary page.
Freehold
Key features
- Fabulous Spacious Semi-Detached Three Bedroom Family Home in Popular Location
- Stylishly Presented Throughout with Quality Finishes & Attention To Detail In The Decor
- Spacious Lounge and Generously Sized Modern Fitted Kitchen Diner
- Handy Cloakroom To Ground Floor Plus On-Trend Shower Room To First Floor
- Three Good Sized Light & Bright Bedrooms Nicely Appointed to The First Floor
- Landscaped Enclosed Rear Garden With Lawn & Contemporary Decked Terrace
- Gated Driveway With Ample Private Off-Road Parking to Front & Large Carport Ideal For Motorhome Parking
- Conveniently Located For Mansfield Town Centre Amenities, Plus Schools, Shops & Services Close-By
- Excellent Transport Links, Regular Bus Service To Nottingham And Close-to M1 For Commuters
- Please Quote Ref NL1140 When Arranging Your Viewing By Appointment. Lines Are Open 24/7!
Description
Welcome to Eakring Road…
A beautifully presented three-bedroom semi-detached home that enjoys cohesive living spaces with contemporary finishes, including a lounge, kitchen diner, and an ever-so handy ground floor cloakroom, together with first-floor bedrooms that are accompanied by a vibrant modern shower room. More than generous private off-road driveway parking to the front includes a motorhome carport alongside a pretty garden, plus there is the most delightful enclosed rear garden. The house benefits from a popular location with the convenience of close proximity to town and is within walking distance of shops, schools, and amenities.
Please quote Ref NL1140 when requesting to view this fantastic property by appointment.
Home Sweet Home...
Bright and light living spaces with smart décor throughout all create a comfortable family home, which has been perfectly presented with a warm and friendly feel.
The house has been beautifully decorated and maintained. Taking a quick tour around, a welcoming entrance hall leads through to the lounge with its elegantly relaxed atmosphere. A kitchen diner sits to the back of the ground floor and enjoys a sociable setting with plenty of room for dining. The accommodation continues here with a lovely flow through to the rear hall, which leads out to the garden past the handy ground floor cloakroom.
Up on the first floor, the bright, airy characteristics continue in the three bedrooms, which are all nicely appointed. Additionally, there is a family shower room with a modern fitted suite.
Step outside...
This three-bedroom family home is also attractively presented externally. The house itself is set back from the street with a great-sized gated driveway providing more than ample private off-street parking for numerous vehicles. A large carport provides practical and attractive additional parking or shelter for a motorhome. The front garden is landscaped with raised planting.
Further gated side access to the rear reveals a beautiful garden with a contemporary-styled decked patio, a lawn edged with mature shrubs, and a further block-paved patio, all in a secure fence surround.
Please look through the photographs and see the drone video to get a true appreciation of this superb home in its convenient location.
Take a look around...
Ground Floor
Entrance Hall
The front door opens into a calming entrance hall presented with a tasteful décor and finished in subtle tones. There is a radiator and tiled flooring. Stairs rise to the first floor.
Lounge 3.81m x 3.51m (12'6" x 11'6")
Filled with light thanks to the walk-in uPVC bay window to the front, the lounge enjoys an incredibly bright ambience with a refined feel. The room is decorated in a relaxing palette and is finished with solid oak flooring. There is a radiator and direct access through to the kitchen.
Kitchen Diner 3.89m x 3.28m (12'9" x 10'9")
The well-proportioned kitchen-diner is comprehensively fitted with a stylish range of seamless wall and base units offering plenty of storage. Ample work surface for preparation is inset with a one-and-a-half-bowl sink and drainer and has a tiled splashback. Appliances include an oven, a four-ring gas hob with extractor above, a fridge/freezer, and a dishwasher. There is also plumbing for a washing machine. There is a built-in wine rack, a useful storage cupboard, a radiator, and the central heating boiler. The solid oak flooring continues, and there is a uPVC window to the rear over the sink that draws in natural light while framing the pretty garden views. There is also space in the kitchen for a dining table and chairs.
Rear Hall
From the kitchen, the useful rear hall makes an easy connection straight out into the garden via a uPVC door. The floor is practically tiled, and there is a radiator.
Cloakroom
A handy ground-floor cloakroom is situated here with a low-flush w.c. The room is decorated with tiled flooring and part-tiled walls, and there is a radiator.
First Floor
Landing
Upstairs, the landing is a sunny space, having a uPVC window to the side. Access is provided to all first-floor accommodation, and there is also access to the loft.
Principal Bedroom 4.04m x 3.02m (13'3" x 9'11")
The principal bedroom is a comfortable, light, and bright room with a walk-in uPVC bay window to the front. There is also a radiator.
Bedroom Two 3.28m x 3.02m (10'9" x 9'11")
Another good sized double bedroom with a uPVC window to the rear, and a radiator.
Bedroom Three 2.01m x 1.8m (6'7" x 5'11")
Currently used as a study, this versatile third bedroom has a uPVC window to the front and a radiator.
Shower Room 2.24m x 1.75m (7'4" x 5'9")
Serving the bedrooms, the shower room has a boutique feel and bespoke design. Decorated in a dramatic on-trend palette of colour, the vibrant shower room is fitted with a contemporary suite that comprises a walk-in shower cubicle, a washbasin in a useful vanity unit, and a low-flush w.c. The room has a radiator, and there is a uPVC window to the rear.
Gardens and Grounds
Approaching the address with its prominent setting on a popular residential street, this well-kept and neatly maintained home makes a fabulous first impression with an envious position enjoying a much larger than expected frontage. Set back from the road behind a secure gated entrance, there is more than ample driveway parking for numerous vehicles leading to the side, where a large carport ideal for a motorhome or additional parking is a useful addition. A neatly landscaped front garden features raised planting and mature shrubs. Further gated side access leads through to the rear garden. This hidden sanctuary offers a combination of picture-pretty garden areas. A decked terrace runs all the way across the back of the house, perfect for al fresco dining and a wonderful setting for outdoor entertaining. This is the ultimate spot for relaxing, as there is plenty of room here for garden furniture. Steps lead down to the most charming luscious lawned space, and further down the garden there is an attractive block-paved patio to sit awhile or relax and follow the sun throughout the afternoon and evening. A tapestry of established planting is dotted with pretty flowers that make a colourful display. The whole garden is securely enclosed with a fenced surround.
Take a stroll along Eakring Road...
"The house, with its kerb appeal and modern finishes, stands within a smart row of traditional properties on Eakring Road. This is a popular and well-sought-after address that is wonderfully connected and conveniently placed for easy access into Mansfield Town Centre and surrounding areas. Mansfield is a market town that still enjoys a busy and vibrant marketplace, along with a wealth of shops, restaurants, and pubs, as well as a shopping centre and several big supermarkets. Doctors' and dentists' services are located in the town, as well as Kings Mill Hospital. Schooling at all levels is available, and there are leisure facilities, including gyms, swimming, bowling, and cinema in the town. Transport links are in close proximity, and there is easy access by road and rail to Nottingham, as well as easy access to the M1 motorway for travelling further away. There are plenty of green spaces in and around the town. Mansfield enjoys the beautiful North Nottinghamshire countryside surrounding it and is only a few miles from visitor attraction Sherwood Forest.” - Nick Lawton, eXp
Agents Notes
These details, whilst believed to be accurate are set out as a general outline only for guidance and do not constitute any part of an offer or contract. Intending purchasers should not rely on them as statements of representation of fact, but must satisfy themselves by inspection or otherwise as to their accuracy. No person in this firms employment has the authority to make or give any representation or warranty in respect of the property, or tested the services or any of the equipment or appliances in this property. With this in mind, we would advise all intending purchasers to carry out their own independent survey or reports prior to purchase. All measurements and distances are approximate only and should not be relied upon for the purchase of furnishings or floor coverings. Your home is at risk if you do not keep up repayments on a mortgage or other loan secured on it.
Anti-Money Laundering
Important Information on Anti-Money Laundering Check
We are required by law to conduct Anti-Money Laundering checks on all parties involved in the sale or purchase of a property. We take the responsibility of this seriously in line with HMRC guidance in ensuring the accuracy and continuous monitoring of these checks. Our partner, Move Butler, will carry out the initial checks on our behalf. They will contact you and where possible, a biometric check will be sent to you electronically only once your offer has been accepted.
As an applicant, you will be charged a non-refundable fee of £30 (inclusive of VAT) per buyer for these checks. The fee covers data collection, manual checking, and monitoring. You will need to pay this amount directly to Move Butler and complete all Anti-Money Laundering checks before your offer can be formally accepted and the sale instructed.
You will also be required to provide evidence of how you intend to finance your purchase prior to formal acceptance of any offer.
- COUNCIL TAXA payment made to your local authority in order to pay for local services like schools, libraries, and refuse collection. The amount you pay depends on the value of the property.Read more about council Tax in our glossary page.
- Band: B
- PARKINGDetails of how and where vehicles can be parked, and any associated costs.Read more about parking in our glossary page.
- Driveway
- GARDENA property has access to an outdoor space, which could be private or shared.
- Yes
- ACCESSIBILITYHow a property has been adapted to meet the needs of vulnerable or disabled individuals.Read more about accessibility in our glossary page.
- Ask agent
Eakring Road, Mansfield
Add an important place to see how long it'd take to get there from our property listings.
__mins driving to your place
Get an instant, personalised result:
- Show sellers you’re serious
- Secure viewings faster with agents
- No impact on your credit score
Your mortgage
Notes
Staying secure when looking for property
Ensure you're up to date with our latest advice on how to avoid fraud or scams when looking for property online.
Visit our security centre to find out moreDisclaimer - Property reference S1418132. The information displayed about this property comprises a property advertisement. Rightmove.co.uk makes no warranty as to the accuracy or completeness of the advertisement or any linked or associated information, and Rightmove has no control over the content. This property advertisement does not constitute property particulars. The information is provided and maintained by eXp UK, East Midlands. Please contact the selling agent or developer directly to obtain any information which may be available under the terms of The Energy Performance of Buildings (Certificates and Inspections) (England and Wales) Regulations 2007 or the Home Report if in relation to a residential property in Scotland.
*This is the average speed from the provider with the fastest broadband package available at this postcode. The average speed displayed is based on the download speeds of at least 50% of customers at peak time (8pm to 10pm). Fibre/cable services at the postcode are subject to availability and may differ between properties within a postcode. Speeds can be affected by a range of technical and environmental factors. The speed at the property may be lower than that listed above. You can check the estimated speed and confirm availability to a property prior to purchasing on the broadband provider's website. Providers may increase charges. The information is provided and maintained by Decision Technologies Limited. **This is indicative only and based on a 2-person household with multiple devices and simultaneous usage. Broadband performance is affected by multiple factors including number of occupants and devices, simultaneous usage, router range etc. For more information speak to your broadband provider.
Map data ©OpenStreetMap contributors.




