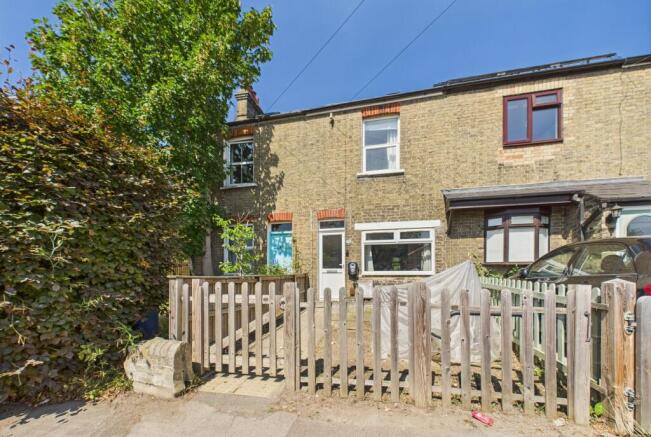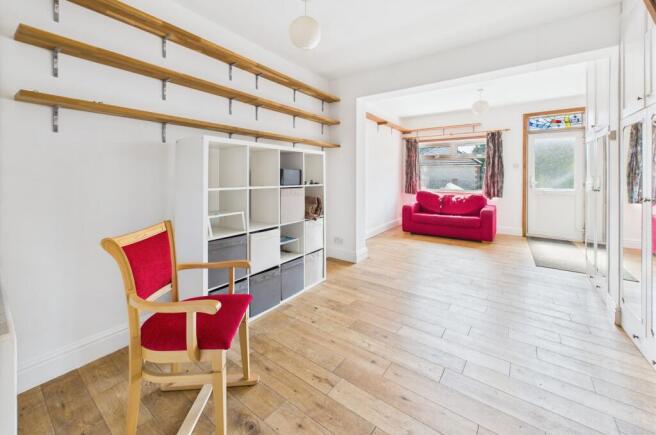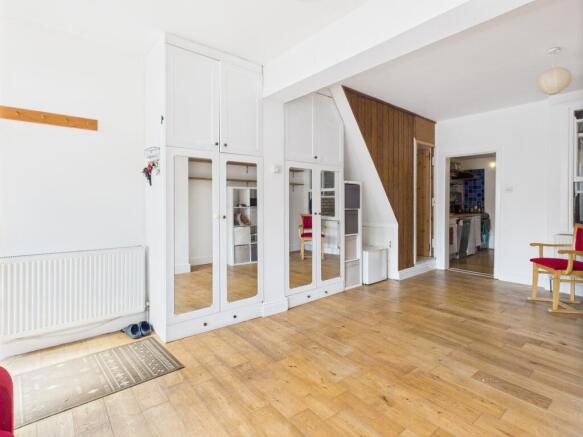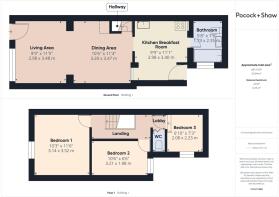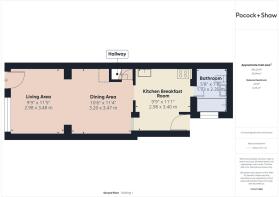
3 bedroom terraced house for sale
Fen Road, Cambridge

- PROPERTY TYPE
Terraced
- BEDROOMS
3
- BATHROOMS
1
- SIZE
Ask agent
- TENUREDescribes how you own a property. There are different types of tenure - freehold, leasehold, and commonhold.Read more about tenure in our glossary page.
Ask agent
Key features
- Period property close to river
- 3 first floor bedrooms
- Sitting/dining room
- Kitchen/breakfast room
- Gas central heating and double glazing
- Boarded loft area with power and lighting
- Separate annexe
- Garden office
- Long rear garden extending to approximately 120ft
- No upward chain
Description
The house stands a little way back from the pavement and has a long garden extending to about 120ft. There is an air-cleaning and ventilation system in the attic that brings fresh air to the house via a vent in the landing between the bedrooms. The property and the studios have been kept as chemical-free as possible (using VOC-free paints and varnish). The appliances (washing machine, drier, dishwasher and fridge) were all bought after 2021 and also have high energy efficiency ratings.
In detail, the accommodation comprises;
Living/ Dining Room
6.62 m x 3.55 m (21'9" x 11'8")
with door to front with fanlight over, built in cupboards to one wall, coat hooks, two radiators, pine door to staircase, oak wood flooring, sash window and doorway to
Kitchen/ Breakfast room
3.39 m x 3.00 m (11'1" x 9'10")
with two Velux windows to side, glazed door to rear garden, two radiators, woodblock work surfaces and upstands, sink unit and drainer with tiled splashback, open shelving, space and plumbing for washing machine and dishwasher, gas cooker with extractor hood over, timber flooring, door to;
Bathroom
renovated in 2022 with window to side, panelled bath with mixer taps and shower attachment aqua board surround and folding shower screen, vanity wash basin with tiled splash back and mirror over, WC, extractor fan, wall mounted Worcester gas combination boiler (installed 2019), chrome heated towel rail, roof lantern, Travertine tiled flooring.
First Floor
Landing
with exposed timber floor boards and doors to all bedrooms
Bedroom 1
3.54 m x 3.13 m (11'7" x 10'3")
with window to front, radiator, loft access hatch with pull-down timber ladder (the loft space has been converted in 2021 to provide extra breakout/ storage if required with laminate wood flooring, reinforced attic floor and insulation), velux windows. lighting and power points, cork tiled flooring.
Bedroom 2
3.37 m x 2.00 m (11'1" x 6'7")
with window to rear, radiator, cork tiled flooring.
Lobby area
small lobby area with bedroom 3 and folding door to
Separate WC
WC with combined small sink unit over, extractor fan, wall uplighter, exposed timber floorboards.
Bedroom 3
2.25 m x 2.10 m (7'5" x 6'11")
with window to side, radiator, exposed timber floorboards
Outside
Front garden area set behind a picket gate and fence with raised timber border, electric car charging point and bike anchor hoop.
The rear garden extends to approximately 120ft and is mainly laid to lawn. The vendors will be leaving the trampoline and the two swings. There is a high quality free-standing pool (installed January 2022) which can be used for exercise and recreation all year round, maintaining a water temperature of 35 degrees or above. The property enjoys a pedestrian right of way over its neighbours on either side. 25 Fen Road has a right of way over 27, 29 and 31 Fen Road (rarely exercised) as the property has direct access to the road. The vendors have added further living/ working space by having the following constructed within the rear garden area.
Annexe/studio
4.66 m x 2.54 m (15'3" x 8'4")
Adjacent to the rear of the house this substantial Western Red Cedar clad annexe was constructed in 2018 (by Myspace Garden Studios) at a cost of over £22,000 and comprises; double glazed windows to side and rear, glazed door to side, lighting (internal and external) , power points (also two external sockets), radiators, pine timber flooring and bi-fold doors to bi-fold doors to a small wash room. (The shower does not have Building Regulation Approval and will be dismantled before completing on the sale, unless any buyer is happy for it to remain in situ on this basis).
Garden Office/ Studio
4.75 m x 2.23 m (15'7" x 7'4")
A generous Western Red Cedar clad building at the far end of the garden (built 2017/2018) with glazed door and window to front, glazed door to rear, wall mounted electric heater, wall uplighters, power points and lighting. Timber flooring
Services
All mains services
Tenure
The property is Freehold
Council Tax
Band C
Viewing
By arrangement with Pocock + Shaw
Brochures
Brochure of 27 Fen RoadKey facts for buyers- COUNCIL TAXA payment made to your local authority in order to pay for local services like schools, libraries, and refuse collection. The amount you pay depends on the value of the property.Read more about council Tax in our glossary page.
- Ask agent
- PARKINGDetails of how and where vehicles can be parked, and any associated costs.Read more about parking in our glossary page.
- Ask agent
- GARDENA property has access to an outdoor space, which could be private or shared.
- Yes
- ACCESSIBILITYHow a property has been adapted to meet the needs of vulnerable or disabled individuals.Read more about accessibility in our glossary page.
- Ask agent
Fen Road, Cambridge
Add an important place to see how long it'd take to get there from our property listings.
__mins driving to your place
Get an instant, personalised result:
- Show sellers you’re serious
- Secure viewings faster with agents
- No impact on your credit score
Your mortgage
Notes
Staying secure when looking for property
Ensure you're up to date with our latest advice on how to avoid fraud or scams when looking for property online.
Visit our security centre to find out moreDisclaimer - Property reference PCZ-23864427. The information displayed about this property comprises a property advertisement. Rightmove.co.uk makes no warranty as to the accuracy or completeness of the advertisement or any linked or associated information, and Rightmove has no control over the content. This property advertisement does not constitute property particulars. The information is provided and maintained by Pocock & Shaw, Cambridge. Please contact the selling agent or developer directly to obtain any information which may be available under the terms of The Energy Performance of Buildings (Certificates and Inspections) (England and Wales) Regulations 2007 or the Home Report if in relation to a residential property in Scotland.
*This is the average speed from the provider with the fastest broadband package available at this postcode. The average speed displayed is based on the download speeds of at least 50% of customers at peak time (8pm to 10pm). Fibre/cable services at the postcode are subject to availability and may differ between properties within a postcode. Speeds can be affected by a range of technical and environmental factors. The speed at the property may be lower than that listed above. You can check the estimated speed and confirm availability to a property prior to purchasing on the broadband provider's website. Providers may increase charges. The information is provided and maintained by Decision Technologies Limited. **This is indicative only and based on a 2-person household with multiple devices and simultaneous usage. Broadband performance is affected by multiple factors including number of occupants and devices, simultaneous usage, router range etc. For more information speak to your broadband provider.
Map data ©OpenStreetMap contributors.
