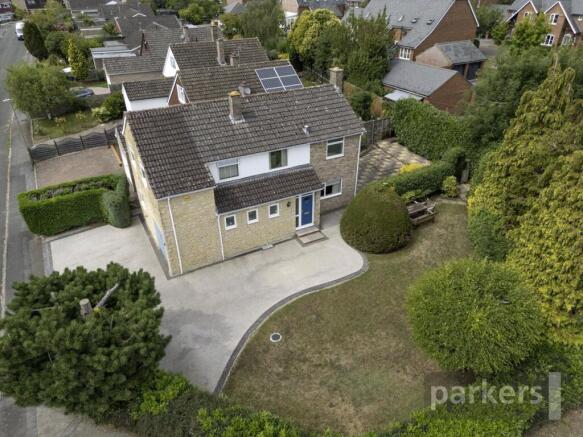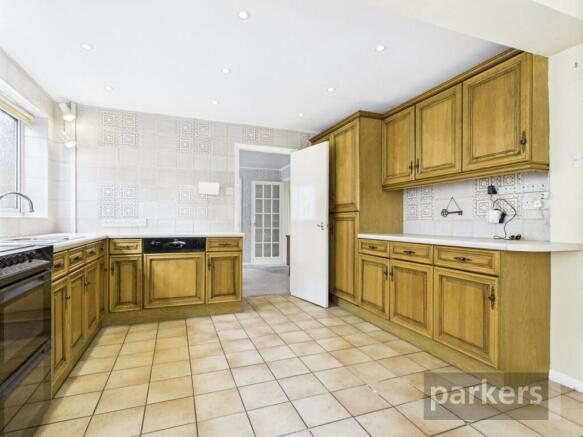Cranbrook Drive, Kennington, Oxford, Oxfordshire, OX1

- PROPERTY TYPE
Detached
- BEDROOMS
4
- BATHROOMS
2
- SIZE
Ask agent
- TENUREDescribes how you own a property. There are different types of tenure - freehold, leasehold, and commonhold.Read more about tenure in our glossary page.
Freehold
Key features
- NO ONWARDS CHAIN
- Additional triangle of land available to purchase (50m2 approx)
- Detached family home
- Large corner plot suitable to extension or development STP
- Four bedrooms
- Two bathrooms + guest WC
- Walking distance to pre and primary school
- Ofsted Outstanding school
- EPC awaited
Description
THE PROPERTY:
*There includes the opportunity to expand the plot size by an extra 50m2 of additional land by separate negotiation* - See yellow triangle of land in photos.
On approach to the property you will find a resin bound driveway large enough for a multi vehicle family which leads both to the integral garage and towards the front door.
The mature front garden is flanked by mature hedging and trees which screen the property to great effect from the road.
Once inside you are greeted by a bright and airy hallway, which benefits from the glazed side panel to the front door and immediately on your left is the well-appointed guest WC. The hallway itself has carpet underfoot and leads to the stairs, understairs storage, dining and living rooms.
The dual aspect living room is light and bright, with hard wearing laminate flooring under foot and has a feature gas fireplace with contemporary brick surround and mantle over. The room can easily accommodate multiple sofas and other typical living room furniture as expected. There are glazed panel double doors leading through into the dining room, which is also accessible from the hallway and which leads through to the kitchen. The dining room itself could easily accommodate a large table and chairs set alongside a sideboard or Welsh dresser.
The superbly sized kitchen itself, whilst in need of modernisation does benefit from a large range of high quality timber built kitchen units with worktops over. These units could be refreshed at low cost with new doors and ironmongery alongside new worktops should you wish to. Integrated you will find a fridge freezer, dishwasher, sink and a half with draining board and mixer tap over as well as more than ample space for further white goods. Door out into the side passage and internal access to the garage.
To the first floor you will find a light and bright landing with lots of natural light, airing cupboard and loft access (loft with lighting and boarding).
The family bathroom benefits from bath with shower over, pedestal hand wash basin and WC and services two of the four bedrooms one of which is a large double and the other a generous single with alcove storage.
The further two double bedrooms, one being the primary suite with fitted wardrobes enjoy access to a Jack and Jill ensuite which has been recently modernised and enjoys a large walk in shower with rainfall and directed heads modern WC, bidet and floating hand wash basin, all finished in a modern style with tiled floor.
Externall there are secure storage sheds to front and rear of the property and a large wrap around garden (on two sides) which comprises of a large patio courtyard to the rear, large mature front garden which could be extended quite significantly by clearing away some of the mature hedging and shrubs (please see drone photo for extend of plot).
We are required by law to conduct anti-money laundering checks on all those selling or buying a property. Whilst we retain responsibility for ensuring checks and any ongoing monitoring are carried out correctly, the initial checks are carried out on our behalf by Lifetime Legal who will contact you once you have agreed to instruct us in your sale or had an offer accepted on a property you wish to buy. The cost of these checks is £75 (incl. VAT), which covers the cost of obtaining relevant data and any manual checks and monitoring which might be required. This fee will need to be paid by you in advance of us publishing your property (in the case of a vendor) or issuing a memorandum of sale (in the case of a buyer), directly to Lifetime Legal, and is non-refundable. We will receive some of the fee taken by Lifetime Legal to compensate for its role in the provision of these checks.
Kennington Village
Kennington is an attractive village nestled on a distinctive strip of land, bordered by the scenic Bagley Wood to the west and the River Thames to the east. The village enjoys excellent connectivity to Oxford and Abingdon, offering residents easy access to the city's world-renowned educational institutions, extensive shopping facilities, and diverse recreational opportunities. The Thames Path offers a scenic, traffic-free walking or cycling along the River Thames to Oxford and Abingdon. Part of the Thames Path National Trail.
For those preferring public transport, a convenient Park and Ride service operates nearby which run frequently to the city centre and to nearby Abingdon.
Walks and green spaces (all within 5 minutes' walk): In addition to Bagley Wood, Radley Large Wood and Kennington Memorial Field are lovely areas for walks. Playground and playing field (cricket ground, pavilion & football pitches) also within 5 minutes’ walk.
The village's strategic location provides seamless connections in multiple directions. Traveling south leads to Radley, home to the prestigious Radley College - a distinguished boarding school for boys - and a railway station offering direct services to both Oxford and London Paddington. Continue through Radley to reach the historic market town of Abingdon-upon-Thames. For road users, Kennington provides excellent access to major transport links, including the A34 and Eastern Bypass, which connect to the A40/M40 corridor.
Kennington maintains a strong sense of community with essential local amenities. The village features a well-stocked grocery store, medical practice, traditional public house, and primary school which also provides a year-round nursery with wrap-around care/after school club for school-aged children.. At the heart of the community stands the Village Hall, which serves as a vibrant hub hosting a wide range of activities and functions for residents of all ages.
Brochures
Particulars- COUNCIL TAXA payment made to your local authority in order to pay for local services like schools, libraries, and refuse collection. The amount you pay depends on the value of the property.Read more about council Tax in our glossary page.
- Band: E
- PARKINGDetails of how and where vehicles can be parked, and any associated costs.Read more about parking in our glossary page.
- Garage,Driveway
- GARDENA property has access to an outdoor space, which could be private or shared.
- Yes
- ACCESSIBILITYHow a property has been adapted to meet the needs of vulnerable or disabled individuals.Read more about accessibility in our glossary page.
- Ask agent
Cranbrook Drive, Kennington, Oxford, Oxfordshire, OX1
Add an important place to see how long it'd take to get there from our property listings.
__mins driving to your place
Get an instant, personalised result:
- Show sellers you’re serious
- Secure viewings faster with agents
- No impact on your credit score
Your mortgage
Notes
Staying secure when looking for property
Ensure you're up to date with our latest advice on how to avoid fraud or scams when looking for property online.
Visit our security centre to find out moreDisclaimer - Property reference WIT250288. The information displayed about this property comprises a property advertisement. Rightmove.co.uk makes no warranty as to the accuracy or completeness of the advertisement or any linked or associated information, and Rightmove has no control over the content. This property advertisement does not constitute property particulars. The information is provided and maintained by Parkers Estate Agents, Eynsham. Please contact the selling agent or developer directly to obtain any information which may be available under the terms of The Energy Performance of Buildings (Certificates and Inspections) (England and Wales) Regulations 2007 or the Home Report if in relation to a residential property in Scotland.
*This is the average speed from the provider with the fastest broadband package available at this postcode. The average speed displayed is based on the download speeds of at least 50% of customers at peak time (8pm to 10pm). Fibre/cable services at the postcode are subject to availability and may differ between properties within a postcode. Speeds can be affected by a range of technical and environmental factors. The speed at the property may be lower than that listed above. You can check the estimated speed and confirm availability to a property prior to purchasing on the broadband provider's website. Providers may increase charges. The information is provided and maintained by Decision Technologies Limited. **This is indicative only and based on a 2-person household with multiple devices and simultaneous usage. Broadband performance is affected by multiple factors including number of occupants and devices, simultaneous usage, router range etc. For more information speak to your broadband provider.
Map data ©OpenStreetMap contributors.




