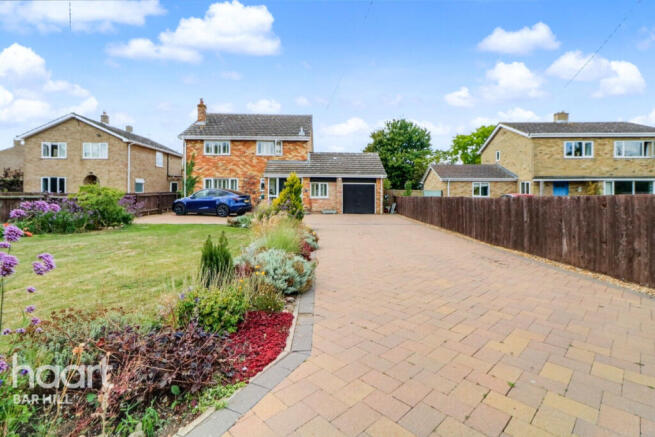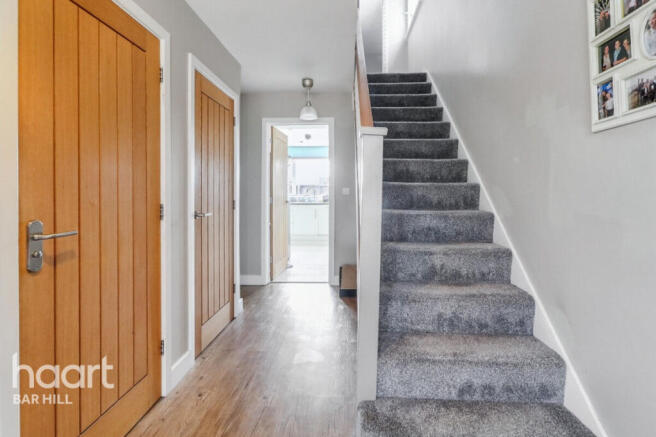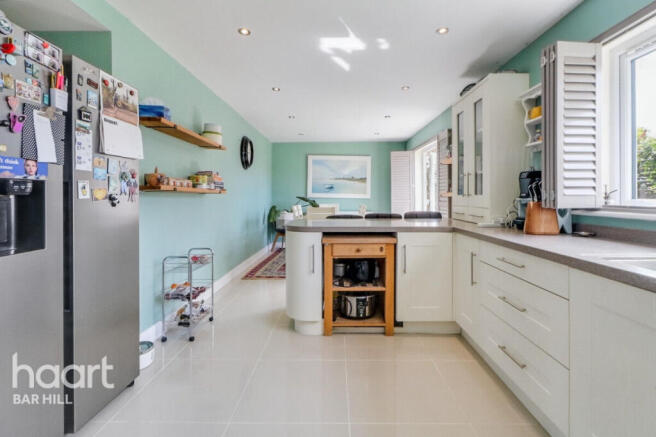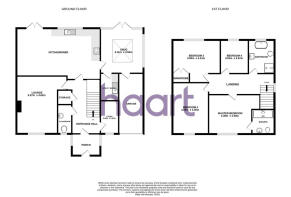
Boxworth End, Swavesey

- PROPERTY TYPE
Detached
- BEDROOMS
4
- BATHROOMS
2
- SIZE
1,798 sq ft
167 sq m
- TENUREDescribes how you own a property. There are different types of tenure - freehold, leasehold, and commonhold.Read more about tenure in our glossary page.
Freehold
Key features
- Detached House
- Modern Finishes
- EV Charger
- Underfloor Heating In Bathrooms
- 167 SQM EPC D
- Swavesey Village College Catchment
- Four Double Bedrooms With En-Suite To Master
- No Onwards Chain
- Separate Office & Utility Room
Description
The kitchen/diner is cleverly designed into two sections, making it ideal for family life. Cook with ease while the kids sit safely in the dining area, or host friends without missing a beat. The kitchen leads directly into a bright conservatory with large doors, windows, and a glass-panel roof—an inviting spot to enjoy the morning light.
For modern living, you’ll also find a dedicated home office, a separate utility room, and the convenience of a downstairs WC.
No more arguing over bedrooms—this home offers four generous double rooms, ensuring space for everyone as the family grows. The master bedroom comes with its own ensuite, while the family bathroom and downstairs WC mean no queues in the morning rush. Underfloor heating in both upstairs bathrooms adds a touch of luxury on chilly days.
First impressions count—and this home certainly delivers. An extensive gated driveway welcomes you in, offering secure off-road parking for numerous vehicles and direct access to the garage with power connected.
Practicality meets comfort, with the garage featuring an internal door to the snug/family room, making unloading or coming home on a rainy day seamless. The frontage also boasts an expansive lawn with mature planting, creating a warm and inviting approach.
Discover your own private south-west facing garden, professionally landscaped for both beauty and function. Imagine summer evenings dining al fresco on the patio area, surrounded by mature planting set into raised borders, offering both colour and privacy.
Additional perks include an EV charging point for your electric vehicle and the peace of mind that comes with no onward chain—helping you move faster and with less stress.
Opportunities like this don’t come along often. If you’re ready to secure your forever home and enjoy a smooth, chain-free move, book your viewing today and step into the next exciting chapter of family life.
Swavesey is a charming village surrounded by open countryside, offering picturesque walks, including the nearby RSPB Fen Drayton Lakes nature reserve and riverside paths along the Great Ouse. The village benefits from Swavesey Primary School and the Ofsted ‘Outstanding’ Swavesey Village College, making it a popular choice for families. Local amenities include a convenience store with Post Office, a thatched village shop in the historic market square, a coffee shop, butchers, farm shop, pub, churches and a community pavilion. Excellent transport links include quick access to the A14, M11 and guided busway, offering connections to Cambridge, St Ives, and Addenbrooke’s Hospital. The guided busway runs alongside a cycle path, perfect for walkers, runners and cyclists.
Porch
Bright and welcoming, the entrance porch offers ideal space for coats and shoes, with double-glazed windows providing plenty of natural light.
Entrance Hall
A generous hallway giving access to the main ground floor rooms, with carpeted stairs rising to the first floor, handy under-stair storage and dark oak wood flooring for a warm, stylish finish.
Lounge
17'3" x 15'1" (5.27m x 4.62m)
A spacious, light-filled living room with ample space for both fitted and free-standing furniture. An alcove houses the original cast iron open fireplace, while a front-facing double-glazed window sits above a slimline radiator. Finished with carpeted flooring, multiple power points and a TV connection.
Kitchen / Diner
A contemporary kitchen fitted with wall and base units, quartz worktops, an induction hob with extractor, built-in double oven and integrated dishwasher. There is space for a full-length fridge freezer, plus a stainless steel inset sink with a window above. The extended work surface forms a breakfast bar, seamlessly connecting to the bright dining area with French doors opening to the garden. Ample space for dining furniture, double radiators and continuation of the tiled flooring.
Cloakroom
A ground floor cloakroom with a two-piece suite including WC and wash basin, obscured double-glazed window and ideal for guests.
Snug
12'9" x 13'5" (3.91m x 4.11m)
Versatile, relaxing room with skylights and French doors leading to the garden. Perfect for informal living or evening downtime, with ample space for furniture, power points and wood laminate flooring.
Study
5'5" x 9'10" (1.67m x 3.02m)
Currently used as a home office, this adaptable space has a front-facing window, radiator, power points and wood laminate flooring.
Utility Room
A well-proportioned utility with quartz worktops, wall units, stainless steel sink, plumbing for a washing machine and dryer and tiled flooring.
Bedroom One
11'8" x 14'4" (3.58m x 4.38m)
A bright, well-sized double bedroom with ample space for furnishings, carpeted flooring and an en-suite shower room.
Ensuite
Fitted with a WC, basin with vanity unit and a glass-enclosed shower, plus electric shaving point and partial tiled splashbacks.
Bedroom Two
10'9" x 15'4" (3.30m x 4.69m)
A generous double with space for furniture, carpeted flooring and a front-facing window.
Bedroom Three
10'2" x 12'9" (3.12m x 3.90m)
Another double bedroom, complete with built-in wardrobe, radiator, double glazed windows and finished with carpeted flooring.
Bedroom Four
9'10" x 8'5" (3.02m x 2.57m)
The smallest of the bedrooms, ideal as a nursery, playroom, study, or dressing room. Features a double radiator, double-glazed window and carpeted flooring.
Bathroom
A stylish four-piece suite including a roll-top bath, WC, basin with vanity storage and corner shower with mixer tap. Finished with floor-to-ceiling tiling and an obscured window.
Garage
7'5" x 18'1" (2.27m x 5.52m)
Single garage with up-and-over door, power, lighting and an internal door leading into the snug.
Outside
A gated driveway provides off-road parking for multiple vehicles and leads to the garage. The front garden features a lawn with mature planting. The enclosed south-west facing rear garden has been professionally landscaped, with a patio area for outdoor dining, raised planted borders and a lawn.
Agents Note
Council Tax Band: E
Local Authority: South Cambridgeshire
Disclaimer
haart Estate Agents also offer a professional, ARLA accredited Lettings and Management Service. If you are considering renting your property in order to purchase, are looking at buy to let or would like a free review of your current portfolio then please call the Lettings Branch Manager on the number shown above.
haart Estate Agents is the seller's agent for this property. Your conveyancer is legally responsible for ensuring any purchase agreement fully protects your position. We make detailed enquiries of the seller to ensure the information provided is as accurate as possible. Please inform us if you become aware of any information being inaccurate.
Brochures
Material InformationBrochure- COUNCIL TAXA payment made to your local authority in order to pay for local services like schools, libraries, and refuse collection. The amount you pay depends on the value of the property.Read more about council Tax in our glossary page.
- Ask agent
- PARKINGDetails of how and where vehicles can be parked, and any associated costs.Read more about parking in our glossary page.
- Yes
- GARDENA property has access to an outdoor space, which could be private or shared.
- Yes
- ACCESSIBILITYHow a property has been adapted to meet the needs of vulnerable or disabled individuals.Read more about accessibility in our glossary page.
- Ask agent
Boxworth End, Swavesey
Add an important place to see how long it'd take to get there from our property listings.
__mins driving to your place
Get an instant, personalised result:
- Show sellers you’re serious
- Secure viewings faster with agents
- No impact on your credit score
Your mortgage
Notes
Staying secure when looking for property
Ensure you're up to date with our latest advice on how to avoid fraud or scams when looking for property online.
Visit our security centre to find out moreDisclaimer - Property reference 1107_HRT110712787. The information displayed about this property comprises a property advertisement. Rightmove.co.uk makes no warranty as to the accuracy or completeness of the advertisement or any linked or associated information, and Rightmove has no control over the content. This property advertisement does not constitute property particulars. The information is provided and maintained by haart, Bar Hill. Please contact the selling agent or developer directly to obtain any information which may be available under the terms of The Energy Performance of Buildings (Certificates and Inspections) (England and Wales) Regulations 2007 or the Home Report if in relation to a residential property in Scotland.
*This is the average speed from the provider with the fastest broadband package available at this postcode. The average speed displayed is based on the download speeds of at least 50% of customers at peak time (8pm to 10pm). Fibre/cable services at the postcode are subject to availability and may differ between properties within a postcode. Speeds can be affected by a range of technical and environmental factors. The speed at the property may be lower than that listed above. You can check the estimated speed and confirm availability to a property prior to purchasing on the broadband provider's website. Providers may increase charges. The information is provided and maintained by Decision Technologies Limited. **This is indicative only and based on a 2-person household with multiple devices and simultaneous usage. Broadband performance is affected by multiple factors including number of occupants and devices, simultaneous usage, router range etc. For more information speak to your broadband provider.
Map data ©OpenStreetMap contributors.






