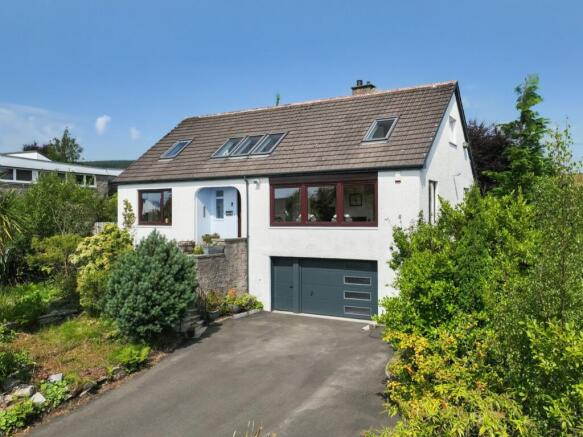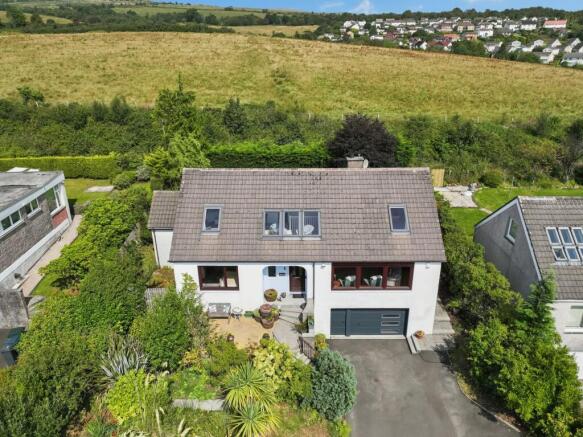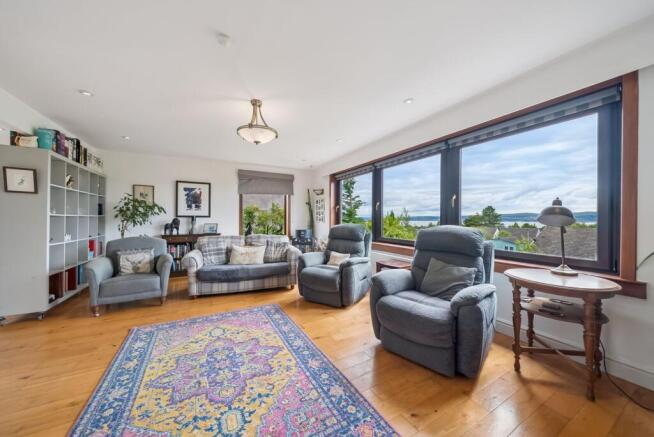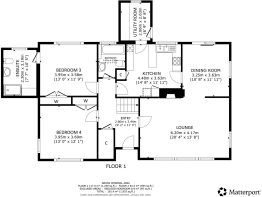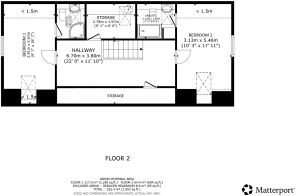
6 Macleod Drive, Helensburgh, G84 9QS

- PROPERTY TYPE
Detached
- BEDROOMS
4
- BATHROOMS
4
- SIZE
1,915 sq ft
178 sq m
- TENUREDescribes how you own a property. There are different types of tenure - freehold, leasehold, and commonhold.Read more about tenure in our glossary page.
Freehold
Key features
- Spacious detached home
- 180 degree views from the hills behind to the water in front
- Open plan lounge and dining room
- Modern fitted kitchen
- Four double bedrooms (three with ensuite shower rooms)
- Multipurpose additional room with sink
- Family bathoom
- Utility room
- Elevated front patio
Description
***CLOSING DATE - TUESDAY 2ND SEPTEMBER AT 12 NOON***
Nestled in an established and quiet residential pocket on the sought after northern edge of Helensburgh, this substantial detached chalet style home offers an exceptional blend of space, flexibility, and charm. With accommodation arranged over one and a half storeys, the property is perfectly suited to a range of buyers, from growing families to those seeking multi generational living or a home with space to work remotely in comfort. Occupying a mature plot with sloping gardens, elevated patio areas, and an integral garage, this is a home that combines practicality with lifestyle.
Upon entering, you are welcomed by a bright entrance vestibule and hallway, which sets the tone for the space and light that flows throughout the property. The generously sized lounge is warm and inviting. The room features beautiful wooden floors and a large picture window with water views over the Firth of Clyde. The lounge is open plan and leads to a formal dining area perfect for entertaining or relaxing with family, with views onto the rear garden. There is a modern fitted kitchen on this floor also, offering ample storage with a range of wall and floor mounted units, integrated electric hob and oven, and flows seamlessly into a separate utility room with access to the rear garden. Also on the ground floor is a flexible front bedroom with built in storage, the room is bright and spacious with views over Helensburgh and could also be utilised as a snug or office space. At the back of the property is a bright rear bedroom with its own spacious ensuite shower room, ideal as a guest suite. The ensuite is large in size and comes complete with a walk in shower enclosure, wc and wash hand basin. This bedroom also has great built in wardrobe space, perfect for storage. A family bathroom with a white three piece suite and mixer shower hose over the bath completes the ground floor. Moving to the upstairs, there is a converted attic space with large Velux windows flooding the room in natural light. The gallery landing adds a real sense of openness, leading to two generously proportioned double bedrooms, both with stylish ensuite shower rooms and lovely outlooks over the surrounding area. There’s also a useful multipurpose room on this level with a sink, which could be used as a craft or hobby room, storage, or home office adding further practicality and ease for busy family life.
Externally, the property makes a strong first impression with a modern tarred driveway, providing ample off street parking for 3 cars and leading to a large integral garage situated beneath the main structure. The garage is accessed via both pedestrian and vehicular doors and offers extensive storage or workshop potential. The front garden is retained behind an attractive wall, with landscaped planting and steps leading to an elevated patio area, perfect for morning coffee or evening relaxation. To the rear, a private patio sits directly off the house, with garden beyond, offering scope for further landscaping, gardening, or simply enjoying the outdoors. The windows throughout the home are a mix of styles and ages, with most being PVC-framed and double-glazed, and the property comes will full central heating.
The town centre, just a short distance away, offers a full range of amenities, including shops, popular cafés and restaurants, supermarkets and essential services such as pharmacies, banks, and a medical centre. Families are well served by excellent local schooling, including the highly regarded Hermitage Academy and several well rated primary schools. The area also supports a rich outdoor lifestyle, with Loch Lomond & The Trossachs National Park close by for walking, cycling, water sports, and exploring some of Scotland’s most breathtaking scenery. Transport links are a major advantage of this location. Helensburgh Central and Upper railway stations offer direct trains to Glasgow, Edinburgh, and the Highlands, making this an ideal base for commuters or those needing to travel regularly.
EPC Rating: C
- COUNCIL TAXA payment made to your local authority in order to pay for local services like schools, libraries, and refuse collection. The amount you pay depends on the value of the property.Read more about council Tax in our glossary page.
- Band: F
- PARKINGDetails of how and where vehicles can be parked, and any associated costs.Read more about parking in our glossary page.
- Yes
- GARDENA property has access to an outdoor space, which could be private or shared.
- Private garden
- ACCESSIBILITYHow a property has been adapted to meet the needs of vulnerable or disabled individuals.Read more about accessibility in our glossary page.
- Ask agent
6 Macleod Drive, Helensburgh, G84 9QS
Add an important place to see how long it'd take to get there from our property listings.
__mins driving to your place
Get an instant, personalised result:
- Show sellers you’re serious
- Secure viewings faster with agents
- No impact on your credit score
Your mortgage
Notes
Staying secure when looking for property
Ensure you're up to date with our latest advice on how to avoid fraud or scams when looking for property online.
Visit our security centre to find out moreDisclaimer - Property reference 9e6a2132-f677-4c49-8716-ebd5628914ba. The information displayed about this property comprises a property advertisement. Rightmove.co.uk makes no warranty as to the accuracy or completeness of the advertisement or any linked or associated information, and Rightmove has no control over the content. This property advertisement does not constitute property particulars. The information is provided and maintained by Clyde Property, Helensburgh. Please contact the selling agent or developer directly to obtain any information which may be available under the terms of The Energy Performance of Buildings (Certificates and Inspections) (England and Wales) Regulations 2007 or the Home Report if in relation to a residential property in Scotland.
*This is the average speed from the provider with the fastest broadband package available at this postcode. The average speed displayed is based on the download speeds of at least 50% of customers at peak time (8pm to 10pm). Fibre/cable services at the postcode are subject to availability and may differ between properties within a postcode. Speeds can be affected by a range of technical and environmental factors. The speed at the property may be lower than that listed above. You can check the estimated speed and confirm availability to a property prior to purchasing on the broadband provider's website. Providers may increase charges. The information is provided and maintained by Decision Technologies Limited. **This is indicative only and based on a 2-person household with multiple devices and simultaneous usage. Broadband performance is affected by multiple factors including number of occupants and devices, simultaneous usage, router range etc. For more information speak to your broadband provider.
Map data ©OpenStreetMap contributors.
