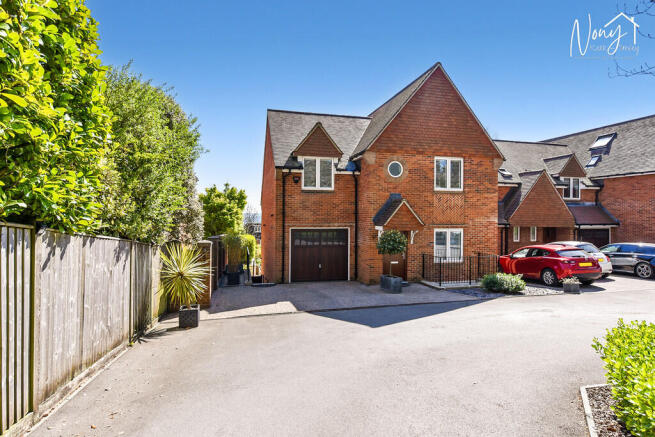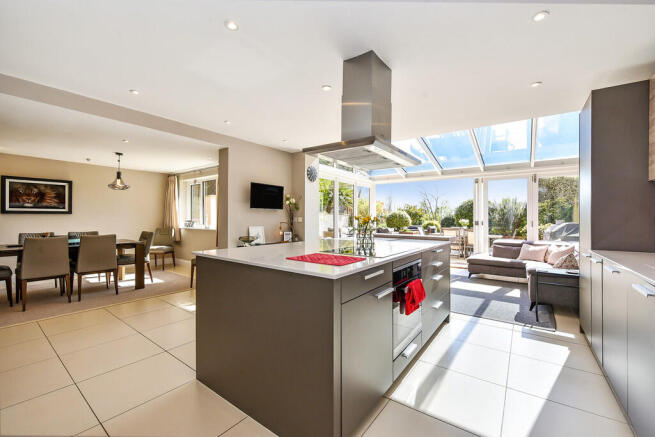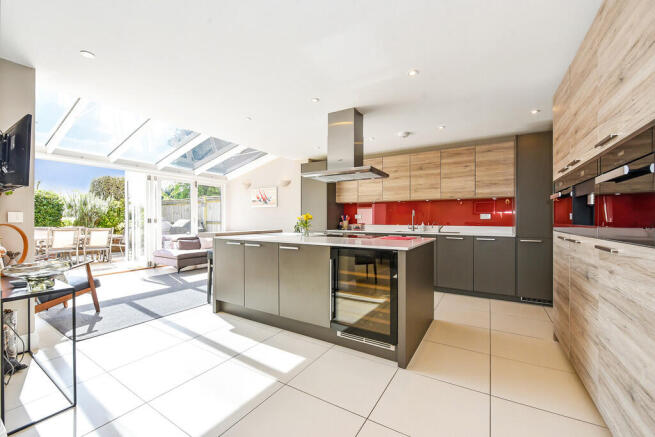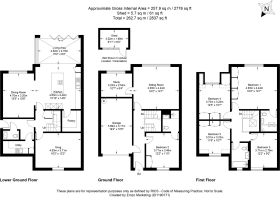Cedar Close, Romsey Road

- PROPERTY TYPE
End of Terrace
- BEDROOMS
5
- BATHROOMS
3
- SIZE
2,776 sq ft
258 sq m
- TENUREDescribes how you own a property. There are different types of tenure - freehold, leasehold, and commonhold.Read more about tenure in our glossary page.
Freehold
Key features
- Modern family home with wonderful gardens and versatile accommodation
- Fabulous kitchen/sitting/dining room with wall of bifold doors to garden
- Living room with glorious views across Winchester
- Study and Family/Snug room
- Principal Bedroom with ensuite shower room
- Four further bedrooms one with ensuite and a family bathroom
- Utility room, separate cloakroom
- Wonderfully secluded landscaped gardens with deep paved terrace
- Garage and further forecourt parking, plus visitor parking area
- Walking distance to Kings School, local shop and bus routes
Description
The property is just one of four homes in a secluded enclave just off the Romsey Road and sheltered by an enclosing fence and mature Beech trees. The attractive red-brick elevations have been complimented with architectural features such as herringbone pattern brick work and round window or 'Oculus' on the top floor.
A portico shelters the front door which opens onto the hallway on the ground floor and from which can be glimpsed the impressive far reaching vista. The stunning living room is a large comfortable room, with a wide expanse of windows overlooking the gardens and to the South Downs towards St Catherine's Hill and Cheesefoot Head, and opens to the study. Also on this floor is Bedroom Two, with ensuite shower room. Access to the integral garage is also found on this level.
The lower ground floor comprises a family/snug room - ideal for movie nights, a cloakroom and separate utility room and a garden door to the side access, but the highlight on this level is the fabulous 30' wide living/kitchen/dining room with separate pantry and a wall of bi-fold doors opening to the terrace and providing access and a glorious outlook to the garden. The kitchen features a central island with quartz work surfaces and breakfast bar, a run of full length cupboards, with fitted dishwasher and oven.
The second floor has a large Velux window ensuring that light flood down thorough the house. The Principal Bedroom has a wall of fitted wardrobes, and has exquisite views to the South Downs. The ensuite shower room has a large overhead window ensuring natural light, a walk in shower cubicle, wc and basin, and access to loft storage.
There are three further double bedrooms on this floor, two of which have fitted wardrobes, and each room has eaves storage cupboards. Bedroom five also has access to the loft for further storage. The family bathroom is fitted with a contemporary suite comprising bath with shower over, basin inset into a vanity drawer unit, wc and ladder radiator, but one of the charming and striking features of the bathroom is the large porthole window offering natural light and set into a large and useful shelf.
Outside: The southerly-facing rear garden features a large sun terrace opening directly off the kitchen creating a delightful space for enjoying the outside and entertaining family and friends in comfort and style. It is a particularly private and sheltered garden.
The gardens have professionally landscaped and improved by the current owner and create a beautiful and accessible space featuring curving brick pathways, sunny terraced areas, deep planted beds, full of shrubs and flowering perennials and lawned areas to provide all-year interest and yet remain, relatively, low maintenance.
A garden shed provides useful storage at the bottom of the garden, and from the terrace, steps provide side access up to the front of the property.
Parking: The property has off-road forecourt parking in front of its garage for two vehicles, and the development has a limited number of visitor parking spaces available.
Schooling: The property is located just off the Romsey Road, in walking distance of Kings School, Stanmore Primary School, St Peters RC Primary School, and in catchment for the renowned Peter Symonds 6th Form College. Nearby independent schools include Winchester College, St Swithun's, King Edward VI and preparatory schools such as The Pilgrims' School, Twyford School and Prince's Mead.
Location: Set on one of Winchester's highest points with views across St Cross and St Catherine's Hill, the property is well positioned for access into Winchester's city centre , as well as Winchester's main line railway station, there are a number of popular local pubs and shops, takeaways and restaurants in the area. And has the added benefit of a regular bus service along Romsey Road which brings you into the historic town centre with its wide range of shops, boutiques, cafés and eateries and public houses. Further entertainment and interest can be found in the river walks, the theatre, cinema, many museums and the city's stunning cathedral.
THE PROPERTY:
Construction: An end terraced townhouse, over three floors, understood to date from around 2015, built by the renowned local developer Millgate. Construction is believed to conform to contemporary building methods using steel, brick and brick and block under a tile roof. Overall plot size 0.12 acres.
Central Heating: Gas central heating, with underfloor heating to the lower ground floor (garden level) and radiators to ground and first floor rooms.
Communal areas & Service Charge: Cedar Close is a prestigious development of just four properties in a well-maintained courtyard with planting and parking, looked after and maintained by the residents who are each shareholders of the Cedar Close Management Company (Winchester) Limited. Service Charge: nominal fixed amount for Public liability insurance; members also share costs when required for communal garden maintenance, quarterly window cleaning, gutter cleaning and servicing of the water pump every 2-3 years.
Service Charge: as above.
Local Authorities: Hampshire County Council and Winchester City Council
Tenure: Freehold
EPC Band C; Council Tax Band G
Broadband: (Data via Ofcom)
Standard Max 16 Mbps Download speed
Superfast Max 80 Mbps Download speed
Ultrafast Max 1000 Mbps Download speed
Flood Risk: Surface Water - very low; Rivers and Seas - very low.
Brochures
Key Facts for Buy...Brochure- COUNCIL TAXA payment made to your local authority in order to pay for local services like schools, libraries, and refuse collection. The amount you pay depends on the value of the property.Read more about council Tax in our glossary page.
- Band: G
- PARKINGDetails of how and where vehicles can be parked, and any associated costs.Read more about parking in our glossary page.
- Garage
- GARDENA property has access to an outdoor space, which could be private or shared.
- Yes
- ACCESSIBILITYHow a property has been adapted to meet the needs of vulnerable or disabled individuals.Read more about accessibility in our glossary page.
- Ask agent
Cedar Close, Romsey Road
Add an important place to see how long it'd take to get there from our property listings.
__mins driving to your place
Get an instant, personalised result:
- Show sellers you’re serious
- Secure viewings faster with agents
- No impact on your credit score
Your mortgage
Notes
Staying secure when looking for property
Ensure you're up to date with our latest advice on how to avoid fraud or scams when looking for property online.
Visit our security centre to find out moreDisclaimer - Property reference 100540005021. The information displayed about this property comprises a property advertisement. Rightmove.co.uk makes no warranty as to the accuracy or completeness of the advertisement or any linked or associated information, and Rightmove has no control over the content. This property advertisement does not constitute property particulars. The information is provided and maintained by Nony Kerr-Smiley powered by Martin & Co, Winchester. Please contact the selling agent or developer directly to obtain any information which may be available under the terms of The Energy Performance of Buildings (Certificates and Inspections) (England and Wales) Regulations 2007 or the Home Report if in relation to a residential property in Scotland.
*This is the average speed from the provider with the fastest broadband package available at this postcode. The average speed displayed is based on the download speeds of at least 50% of customers at peak time (8pm to 10pm). Fibre/cable services at the postcode are subject to availability and may differ between properties within a postcode. Speeds can be affected by a range of technical and environmental factors. The speed at the property may be lower than that listed above. You can check the estimated speed and confirm availability to a property prior to purchasing on the broadband provider's website. Providers may increase charges. The information is provided and maintained by Decision Technologies Limited. **This is indicative only and based on a 2-person household with multiple devices and simultaneous usage. Broadband performance is affected by multiple factors including number of occupants and devices, simultaneous usage, router range etc. For more information speak to your broadband provider.
Map data ©OpenStreetMap contributors.




