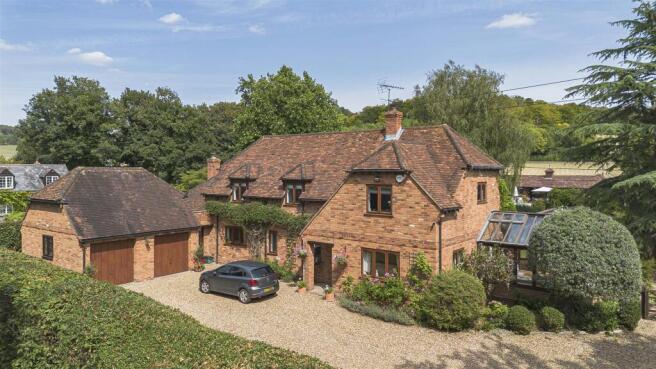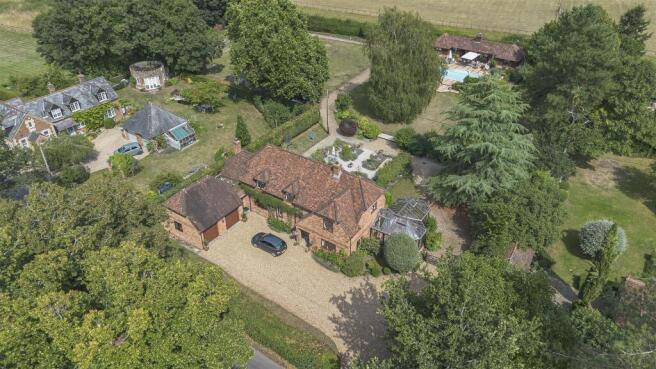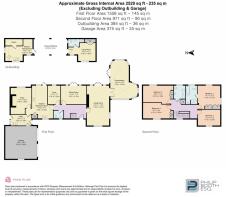
Skirmett, Henley-On-Thames

- PROPERTY TYPE
Detached
- BEDROOMS
4
- BATHROOMS
2
- SIZE
Ask agent
- TENUREDescribes how you own a property. There are different types of tenure - freehold, leasehold, and commonhold.Read more about tenure in our glossary page.
Freehold
Key features
- Handsome 4-bedroom family home in charming village location
- Set in .9 acre of ornamental gardens with swimming pool
- Spectacular Hambleden valley views to all aspects
- Modern kitchen/breakfast room with separate laundry utility room
- Multiple reception rooms and large conservatory
- Pretty principal bedroom with en suite
- 3 further double bedrooms and family bathroom
- Generous pool house with al fresco dining, full kitchen, shower room and living space
- Off-road parking for several cars
- Double garage with potential to convert above, STPP
Description
Accommodation - This charming 4 double-bedroom house has a brick exterior, dormer windows and a hip-gabled roof, and is set back from the road, where it benefits from a tall hedge for privacy and off-road parking for several cars on a shingle driveway.
In beneath the front porch and through the part-glazed wooden front door into the entrance hallway, with hard wood flooring and and oak doors.
The sitting room has windows on 2 aspects and french doors to the rear with views over the rear garden and to the hills beyond. It is a long carpeted room with a brick hearth and an open fire with a cast-iron fire basket. Through into the spacious Amdega conservatory, with wraparound views of the garden, a tiled floor and brick footings. A door leads straight out into the garden.
From the hallway, into the dining room, a bright carpeted space with a pair of chandeliers, and French doors to the rear garden.
A private study is carpeted and has a window to the rear with views of the garden. There is space for a desk and shelving units.
The cloakroom has a wash hand basin, a w.c. and a window to the front.
The kitchen / breakfast room is a bright, modern room with a window to the front and glass doors out to the rear garden. It has cream gloss shaker-style wall and base units, with a tiled floor and an attractive granite worktop. The kitchen has been designed with many useful drawers, a larder unit and integrated appliances which include a dishwasher, a wine fridge, a pair of electric ovens, a microwave, an induction hob with extractor hood over and an integrated fridge. The stainless steel sink sits beneath a window and has a filtered water tap. The breakfast area has space for a 4-6 seater table.
Through to the separate utility laundry room with cream shaker-style wall and base units, a tiled floor and a vinyl worktop with inset stainless steel sink, and space for a washing machine and tumble dryer. There is a window to the side of the property and an exterior door. There is also space for a free-standing fridge and a freezer. An internal door leads into the double garage, with 2 automatic up and over doors, lighting, and with a vaulted roof presenting an opportunity for developing accommodation above the garage, subject to permissions.
The delightful snug has a large inglenook fireplace with a wood-burning stove and a tiled hearth. It has a laminate wood floor, fitted shelving and cabinets and a window to the rear garden.
From the entrance hallway an oak staircase leads up to the carpeted first floor landing, with a window overlooking the views to the front. An airing cupboard houses the hot water tank.
The principal bedroom is a large carpeted double bedroom, with windows on 2 aspects including views of the hills behind the house, and fitted wardrobes. An en suite bathroom has part-tiled walls, a panel-enclosed bath, a w.c., wash hand basin set into a cabinet, a heated towel rail and a shower.
Bedroom 2 is a carpeted double with a feature mural wallpaper wall, a dormer window to the rear aspect, and fitted wardrobes.
Bedroom 3 is a carpeted double with a dormer window to the front aspect.
Bedroom 4 is a carpeted double with a dormer window to the front aspect.
The family bathroom is tiled floor-to-ceiling, with a dormer window to the rear, a walk-in shower with hand wand, a wash hand basin set into a cabinet, a w.c. and a heated towel rail. A wall-mounted mirrored cabinet provides further useful storage.
OUTSIDE
The front of the property is set back from the road, with a generous off-road parking area on gravel to the front and side of the house. The front elevation has attractive mature planting with a clematis and further mature shrubs adding character to the porch area.
With the whole plot measuring just less than one acre, the rear of the property is a remarkable landscaped space that has been well-nurtured by the current owners, and has shingle paths leading to the different areas of the garden. Immediately behind the house is a generous parterre, with mature planting of herbs and perennials, and the rear of the house is festooned with a large wisteria. Beyond the parterre, mature trees and shrubs feature in a lawned space that leads to the swimming pool terrace and Pool House. The chlorinated pool is heated via an air-source heat pump, the workings for which are within the pump room in the Pool House. There is a wide patio area around the pool for seating and lounging, next to the Pool House. This is a purpose-built structure with a central covered al fresco dining area, with a full working fitted kitchen with electric hob, electric oven, fridge, a sink set into wall-mounted base units and a useful storage room to one side. And then to the other side, a multi-purpose living room, with a full shower room with w.c., wash hand basin and shower.
Beyond the swimming pool terrace, mature fruit trees fringe an open lawned space which was previously planted to grapevines. This large flat space could fit a full tennis court, and features a large storage shed to one end, log storage, and the heating oil tank on its periphery. The whole rear garden is enclosed by mature hedging and trees, and backs onto Chiltern farmland and hillsides.
Location - Living in Skirmett
Skirmett is a desirable rural hamlet set in the Hambleden valley, in a designated Area of Outstanding Natural Beauty. The nearby local 'gastro-pub', The Frog at Skirmett, is currently under refurbishment, but when open caters well for locals and visitors alike and is well regarded for its food, large pub garden and extraordinary views of the surrounding countryside. The nearby Chequers Inn at Fingest and The Bull and Butcher at Turville are excellent pubs, a short drive or a countryside walk away.
A local shop can be found at Hambleden, and Henley, Marlow and High Wycombe are roughly 7 miles away.
The M4 and M40 motorways are easily accessible.
Maidenhead M4 Junction 8/9 - 14 miles
Wycombe M40 Junction 4 - 10 miles
London Heathrow - 28 miles
London - approx. 40 miles
Oxford - approx. 24 miles
Both Henley and Marlow have regular train services that connect to the mainline from the West into London Paddington, and to CrossRail - Elizabeth Line beyond London Paddington and into Canary Wharf. The Chiltern Line has a regular rail service running from Marylebone station to Birmingham and the north, via High Wycombe.
Schools
Skirmett is conveniently placed for good schools including grammar schools and is in the catchment for Sir William Borlase's grammar school in Marlow.
Local primary schools include Ibstone, Frieth and Cadmore End, all less than 3 miles away. Rupert House School and St Mary's Prep Schools are in Henley. Private schools include Shiplake College, and The Oratory. A wide range of Independent schools within the area including Eton, Wycombe Abbey, Wellington College, Queen Anne's School, as well as primary and secondary schools.
Leisure
Henley and Marlow both host annual regattas and festivals. Both towns are full of independent shops and restaurants, and Henley has a 3-screen cinema and a popular theatre. With their proximity to the Thames, both towns have river walks and parks. Mooring and Marina facilities at Hambleden Marina. There are local golf clubs at Harleyford, Temple and Henley.
Tenure: Freehold
Local Authority: Wycombe District Council
Council Tax Band: H
Services: Mains water, electricity, private drainage, Superfast broadband via BT, and Vodafone broadband solutions, Oil-fired central heating
Brochures
Skirmett, Henley-On-ThamesBrochure- COUNCIL TAXA payment made to your local authority in order to pay for local services like schools, libraries, and refuse collection. The amount you pay depends on the value of the property.Read more about council Tax in our glossary page.
- Band: H
- PARKINGDetails of how and where vehicles can be parked, and any associated costs.Read more about parking in our glossary page.
- Garage,Driveway
- GARDENA property has access to an outdoor space, which could be private or shared.
- Yes
- ACCESSIBILITYHow a property has been adapted to meet the needs of vulnerable or disabled individuals.Read more about accessibility in our glossary page.
- Ask agent
Skirmett, Henley-On-Thames
Add an important place to see how long it'd take to get there from our property listings.
__mins driving to your place
Get an instant, personalised result:
- Show sellers you’re serious
- Secure viewings faster with agents
- No impact on your credit score
Your mortgage
Notes
Staying secure when looking for property
Ensure you're up to date with our latest advice on how to avoid fraud or scams when looking for property online.
Visit our security centre to find out moreDisclaimer - Property reference 34100605. The information displayed about this property comprises a property advertisement. Rightmove.co.uk makes no warranty as to the accuracy or completeness of the advertisement or any linked or associated information, and Rightmove has no control over the content. This property advertisement does not constitute property particulars. The information is provided and maintained by Philip Booth Esq, Henley & Marlow. Please contact the selling agent or developer directly to obtain any information which may be available under the terms of The Energy Performance of Buildings (Certificates and Inspections) (England and Wales) Regulations 2007 or the Home Report if in relation to a residential property in Scotland.
*This is the average speed from the provider with the fastest broadband package available at this postcode. The average speed displayed is based on the download speeds of at least 50% of customers at peak time (8pm to 10pm). Fibre/cable services at the postcode are subject to availability and may differ between properties within a postcode. Speeds can be affected by a range of technical and environmental factors. The speed at the property may be lower than that listed above. You can check the estimated speed and confirm availability to a property prior to purchasing on the broadband provider's website. Providers may increase charges. The information is provided and maintained by Decision Technologies Limited. **This is indicative only and based on a 2-person household with multiple devices and simultaneous usage. Broadband performance is affected by multiple factors including number of occupants and devices, simultaneous usage, router range etc. For more information speak to your broadband provider.
Map data ©OpenStreetMap contributors.





