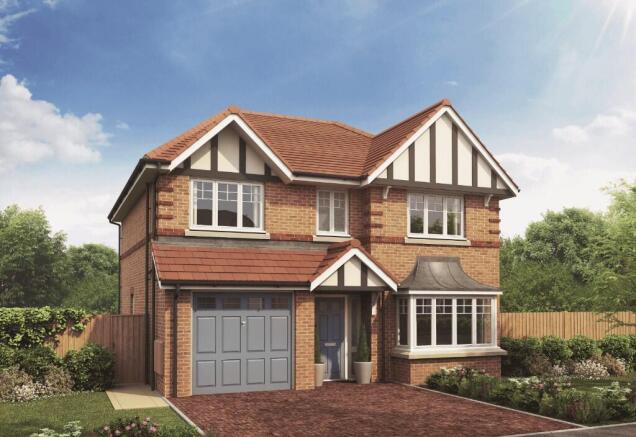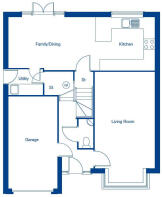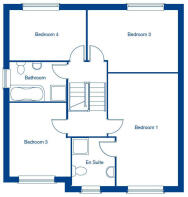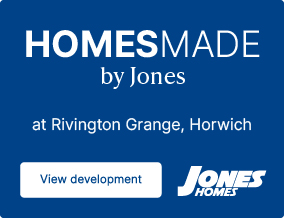
Rivington Grange, Victoria Road, Bolton, Horwich, BL6 6EP

- PROPERTY TYPE
Detached
- BEDROOMS
4
- BATHROOMS
2
- SIZE
1,393 sq ft
129 sq m
- TENUREDescribes how you own a property. There are different types of tenure - freehold, leasehold, and commonhold.Read more about tenure in our glossary page.
Ask developer
Key features
- **ELF APPROVED OFFERS ON PLOT 117: Stamp Duty Paid = £11,749** - *Ready to move Into Autumn 2025*
- 1393sq ft, 4 bedroom detached home
- Spacious open plan kitchen/family/dining with French doors leading onto the patio
- Integrated appliances to kitchen including; fridge/freezer, ceramic hob and oven
- Space available for dishwasher and washing machine
- White panel internal doors
- Tiled family bathroom and ensuite with luxury Porcelanosa tiles
- Aqualisa thermostatic shower to bathroom and en-suite
- 10 Year NHBC Warranty
- SimpleMove: We'll pay up to £3000 of your estate agent fees
Description
The Banbury B: Plot 117
Reserve Plot 117 at Rivington Grange this Christmas and get:
- Stamp Duty Paid = £11,749
TOTAL SAVING = £11,749*
-------------------------
The Banbury B is a beautiful four bedroom detached family home with a stylish split level design and integral garage
The ground floor features an impressive open-plan kitchen and dining space which enjoys stylish French doors that lead out onto the patio and turfed rear garden. A separate lounge, utility and WC cloakroom complete this floor.
The first floor provides four well-appointed bedrooms, with bedroom one boasting an en-suite shower room, and a modern family bathroom with separate thermostatic shower.
In addition to the integral garage, the driveway provides for off-road parking.
Key Features of this Home
- 1393sq ft, 4 bedroom detached home
- Spacious open plan kitchen/family/dining with French doors leading onto the patio
- Integrated appliances to kitchen including; fridge/freezer, ceramic hob and oven
- Space available for dishwasher and washing machine
- White panel internal doors
- Tiled family bathroom and ensuite with luxury Porcelanosa tiles
- Aqualisa thermostatic shower to bathroom and en-suite
- 10 Year NHBC Warranty
- SimpleMove: We'll pay up to £3000 of your estate agent fees
About the Development
All built to traditionally high standards and designed with modern living in mind, the light and airy interiors offer plenty of space to work, play and relax in style.
Located in one of the region's most exciting and vibrant neighbourhoods, Rivington Grange's perfect position makes it easy to enjoy the fantastic range of retail and leisure facilities, as well as the many local attractions and open countryside of the West Pennine Moors.
- COUNCIL TAXA payment made to your local authority in order to pay for local services like schools, libraries, and refuse collection. The amount you pay depends on the value of the property.Read more about council Tax in our glossary page.
- Ask developer
- PARKINGDetails of how and where vehicles can be parked, and any associated costs.Read more about parking in our glossary page.
- Garage,Driveway
- GARDENA property has access to an outdoor space, which could be private or shared.
- Front garden,Patio,Enclosed garden,Rear garden,Back garden
- ACCESSIBILITYHow a property has been adapted to meet the needs of vulnerable or disabled individuals.Read more about accessibility in our glossary page.
- Ask developer
Energy performance certificate - ask developer
- Now Available to Reserve!
- Stunning New Homes in Horwich
- Homes From £219,950 with 5% Deposit Paid by Us!
- Show Homes NOW Open!
Rivington Grange, Victoria Road, Bolton, Horwich, BL6 6EP
Add an important place to see how long it'd take to get there from our property listings.
__mins driving to your place
Get an instant, personalised result:
- Show sellers you’re serious
- Secure viewings faster with agents
- No impact on your credit score
About Jones Homes
As one of the UK’s leading home builders, we’ve been creating beautiful new homes in highly desirable residential locations since 1959.
As the founding member of The Emerson Group, a private, family-owned property development company based in Cheshire, we also have regional offices in Kent, Yorkshire and Lancashire. The group owns and manages a commercial property portfolio worth in excess of £1 billion.
Currently building more than 600 homes a year in the UK, we offer an impressive portfolio of apartments, mews and townhouse residences, as well as spacious detached homes.
The company is well versed in restoration projects, converting many listed buildings and has diversified into the retirement homes sector.
We have forged an enviable reputation for delivering excellent customer service and have received many prestigious accolades over the years for the properties we build, the design and landscaping of our developments as well as our talented team.
We work hard to maintain traditional values yet as a company it continually adapts to the changing needs of its customers. Through listening to buyers and researching new products, We are able to deliver the latest luxury accommodation focusing on quality, appearance, layout and style.
Your mortgage
Notes
Staying secure when looking for property
Ensure you're up to date with our latest advice on how to avoid fraud or scams when looking for property online.
Visit our security centre to find out moreDisclaimer - Property reference The_Banbury_B_117. The information displayed about this property comprises a property advertisement. Rightmove.co.uk makes no warranty as to the accuracy or completeness of the advertisement or any linked or associated information, and Rightmove has no control over the content. This property advertisement does not constitute property particulars. The information is provided and maintained by Jones Homes. Please contact the selling agent or developer directly to obtain any information which may be available under the terms of The Energy Performance of Buildings (Certificates and Inspections) (England and Wales) Regulations 2007 or the Home Report if in relation to a residential property in Scotland.
*This is the average speed from the provider with the fastest broadband package available at this postcode. The average speed displayed is based on the download speeds of at least 50% of customers at peak time (8pm to 10pm). Fibre/cable services at the postcode are subject to availability and may differ between properties within a postcode. Speeds can be affected by a range of technical and environmental factors. The speed at the property may be lower than that listed above. You can check the estimated speed and confirm availability to a property prior to purchasing on the broadband provider's website. Providers may increase charges. The information is provided and maintained by Decision Technologies Limited. **This is indicative only and based on a 2-person household with multiple devices and simultaneous usage. Broadband performance is affected by multiple factors including number of occupants and devices, simultaneous usage, router range etc. For more information speak to your broadband provider.
Map data ©OpenStreetMap contributors.




