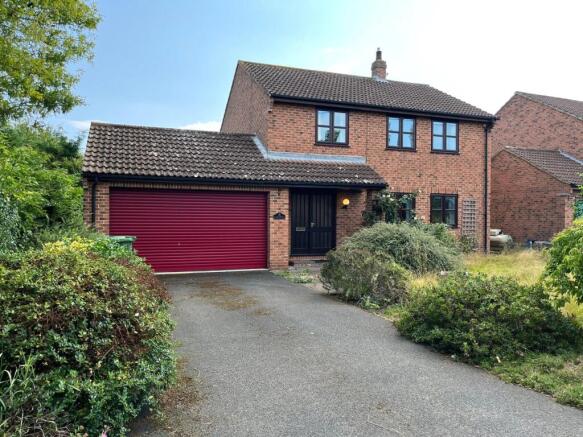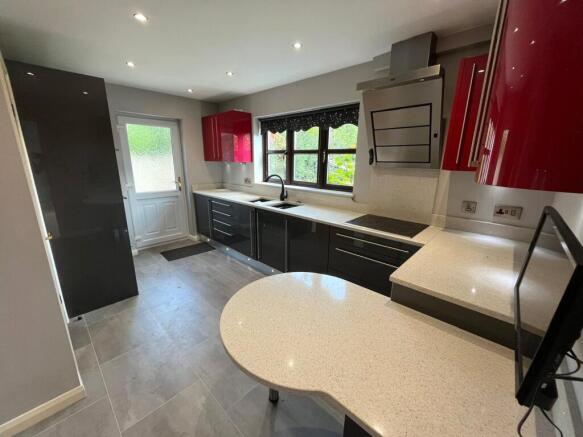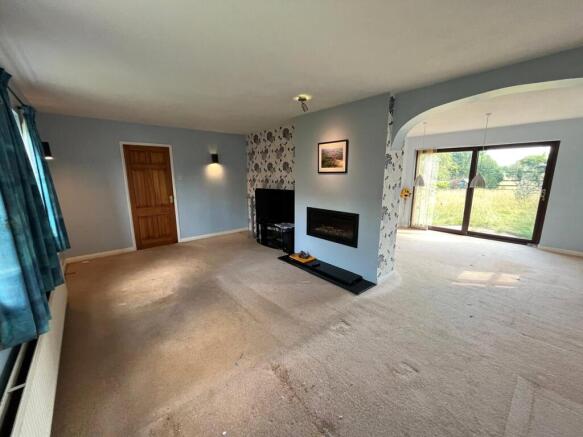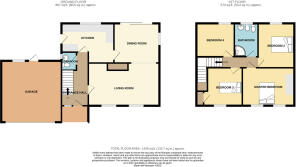
Catton Village, Thirsk, YO7

- PROPERTY TYPE
Detached
- BEDROOMS
4
- BATHROOMS
2
- SIZE
Ask agent
- TENUREDescribes how you own a property. There are different types of tenure - freehold, leasehold, and commonhold.Read more about tenure in our glossary page.
Freehold
Key features
- 4 Bedrooms
- Entrance Hall
- Cloakroom
- Living Room
- Dining Room
- Kitchen
- Family Bathroom
- Garage
- Front, Side and Rear Gardens
Description
Catton is a small village and civil parish in North Yorkshire, located between Thirsk and Ripon, beside the River Swale. Catton remains a quiet rural commuter village, with residents working in Thirsk, Ripon, or further afield. The area is characterised by detached homes, farmhouses, and cottages, many of which are modernised but retain traditional Yorkshire rural architecture.
Directions from Thirsk Market Place heading west on A61/Westgate, Continue on the A61 for about 2 miles. At the roundabout with the A167, take the first exit onto the A167 (signed Northallerton/Ripon). After about 2.5 miles, turn right onto Catton Lane (signposted Catton). Continue into the village of Catton. Carinya is located along the main lane in the village (postcode YO7 4SQ).
The property offers Four generously sized bedrooms, Light-filled open-plan Living and dining rooms, Newly Fitted kitchen with built-in appaliances and Granite work surfaces, Good sized Newly fitted family bathroom, Open Hallway, Cloakroom, Double-width Garage, Gardens front, side and rear and ample parking.
With in Easy reach of Thirsk a Thriving Market Town this property has huge potential and could be the perfect Family home. Located in the heart of North Yorkshire, Thirsk offers a superb range of amenities that make Catton an ideal place to live, work, and relax. Whether you're looking for everyday convenience, outdoor adventures, or a sense of community, being close to Thirsk delivers.
EPC Rating D - Council Tax Band E
Entrance Hall
4.61 x 2.18 - Glazed entrance door, Glazed side panel, Leading to Stairs, Living room, Kitchen and Down stairs Cloakroom.
Cloakroom
1.50 x 1.20 - Double-glazed window, Wash hand basin, W/C, Radiator.
Living Room
5.78 x 3.47 - 2 Double-glazed windows, Feature Fire place, Granite Hearth, Built-in Log effect electric fire, Radiator, Arch through to Dining room.
Dining Room
3.69 x 3.21 - Double-glazed window, Double-glazed Patio doors to rear garden, Radiator.
Kitchen
4.25 x 3.21 - Double-glazed window, UPVC door to Rear garden, Built-in Electric oven and Microwave, Gas hob, Integrated Frige/Freezer, Newly fitted modern Base and Wall units, Granite work surfaces and Splashbacks, Double under mounted sink, Laminate flooring.
Landing
Loft entrance
Master Bedroom
4.22 x 3.08 - 2 Double-glazed windows, Built-in sliding door wardrobe, Radiator.
Bedroom 2
3.61 x 2.94 - Double-glazed window, Built-in sliding door wardrobe, Radiator.
Bedroom 3
3.14 x 3.08 - Double-glazed window, Built-in over stairs storage cupboard, Radiator.
Bedroom 4
3.08 x 2.71 - Double-glazed window, Radiator. Currently used as Office
Family Bathroom
2.7 x 1.92 - Double-glazed window, Newly fitted Wall-mounted Hand basin, W/C, Shower cubicle with screen and Bar shower, Tiled floor, Fully tiled walls, Cladded ceiling with spotlights, Heated Towel warmer.
Garage
4.99 x 4.91 - Double width, Remote controlled electric doors, Door to Rear garden, Wooden framed window, Gas Boiler, Fuse board, 3 Double sockets and Strip lights.
External
Front
Tarmac Driveway to Double garage, Lawned with mature Bushes and Trees.
Side
Path to side of garage, storage and area with Oil tank.
Rear
South facing, Lawned and Paved with mature Bushes and Trees. Over looking fields.
Disclaimer
1/ James Winn Estate Agents has not tested any services, appliances or heating and no warranty is given or implied as to their condition. 2/ All measurements are approximate and intended as a guide only. All our measurements are carried out using a regularly calibrated laser tape but may be subject to a margin of error. 3/ We believe the property is freehold but we always recommend verifying this with your solicitor should you decide to purchase the property. 4/ Fixtures and fittings other than those included in the above details are to be agreed with the seller through separate negotiation. 5/ All EPCs are generated by a third party and James Winn Ltd accepts no liability for their accuracy. 6/ The floorplans that are provided are purely to give an idea of layout and as such should not be relied on for anything other than this. It is highly likely the plans do not show cupboards, indents, fireplaces or recesses and are not drawn to scale or with doors, staircases and (truncated)
Brochures
Particulars- COUNCIL TAXA payment made to your local authority in order to pay for local services like schools, libraries, and refuse collection. The amount you pay depends on the value of the property.Read more about council Tax in our glossary page.
- Band: E
- PARKINGDetails of how and where vehicles can be parked, and any associated costs.Read more about parking in our glossary page.
- Yes
- GARDENA property has access to an outdoor space, which could be private or shared.
- Yes
- ACCESSIBILITYHow a property has been adapted to meet the needs of vulnerable or disabled individuals.Read more about accessibility in our glossary page.
- Ask agent
Catton Village, Thirsk, YO7
Add an important place to see how long it'd take to get there from our property listings.
__mins driving to your place
Get an instant, personalised result:
- Show sellers you’re serious
- Secure viewings faster with agents
- No impact on your credit score



Your mortgage
Notes
Staying secure when looking for property
Ensure you're up to date with our latest advice on how to avoid fraud or scams when looking for property online.
Visit our security centre to find out moreDisclaimer - Property reference JWT250145. The information displayed about this property comprises a property advertisement. Rightmove.co.uk makes no warranty as to the accuracy or completeness of the advertisement or any linked or associated information, and Rightmove has no control over the content. This property advertisement does not constitute property particulars. The information is provided and maintained by James Winn Estate Agents, Thirsk. Please contact the selling agent or developer directly to obtain any information which may be available under the terms of The Energy Performance of Buildings (Certificates and Inspections) (England and Wales) Regulations 2007 or the Home Report if in relation to a residential property in Scotland.
*This is the average speed from the provider with the fastest broadband package available at this postcode. The average speed displayed is based on the download speeds of at least 50% of customers at peak time (8pm to 10pm). Fibre/cable services at the postcode are subject to availability and may differ between properties within a postcode. Speeds can be affected by a range of technical and environmental factors. The speed at the property may be lower than that listed above. You can check the estimated speed and confirm availability to a property prior to purchasing on the broadband provider's website. Providers may increase charges. The information is provided and maintained by Decision Technologies Limited. **This is indicative only and based on a 2-person household with multiple devices and simultaneous usage. Broadband performance is affected by multiple factors including number of occupants and devices, simultaneous usage, router range etc. For more information speak to your broadband provider.
Map data ©OpenStreetMap contributors.





