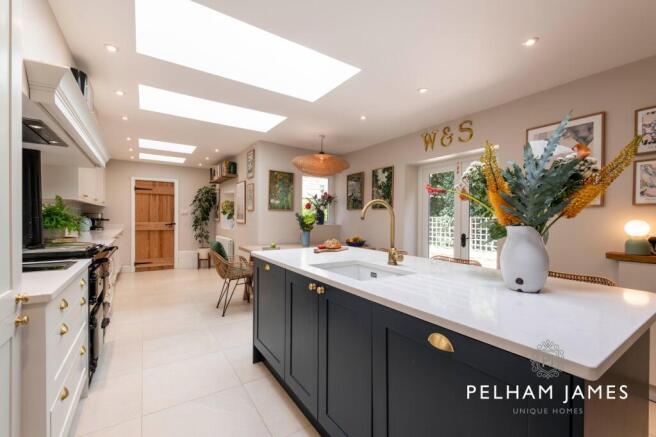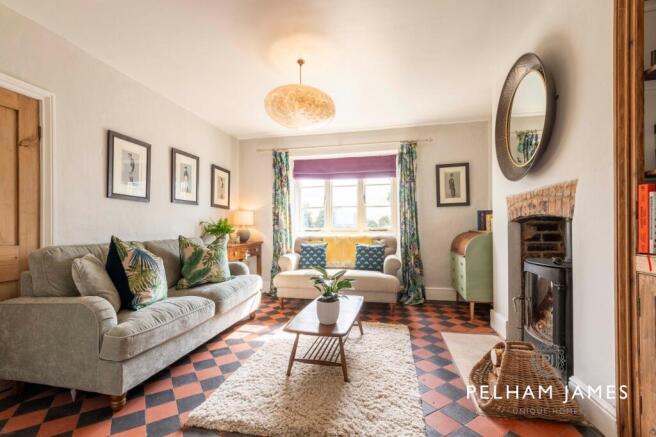3 bedroom cottage for sale
West Street, Clipsham, LE15

- PROPERTY TYPE
Cottage
- BEDROOMS
3
- BATHROOMS
2
- SIZE
1,748 sq ft
162 sq m
- TENUREDescribes how you own a property. There are different types of tenure - freehold, leasehold, and commonhold.Read more about tenure in our glossary page.
Freehold
Key features
- Character Victorian Cottage
- Original Features
- Recently Refurbished Kitchen
- Versatile Light and Modern Living
- Cosy log burning stoves
- Private Principal Suite
- Charming Family Bathroom
- Picture Perfect Garden
- Gated Driveway Parking
- Popular Rutland Village
Description
Amidst the timeless limestone landscapes, ancient architecture, and historic romanticism of Clipsham, Stone Cottage, a home of two halves, brings a new versatility to modern family living.
Peacefully set across from sheep grazed fields, dotted with mature trees, owned by Clipsham Hall, serenity and privacy surrounds Stone Cottage.
EPC Rating: E
Welcome To Stone Cottage
Amidst the timeless limestone landscapes, ancient architecture, and historic romanticism of Clipsham, Stone Cottage, a home of two halves, brings a new versatility to modern family living.
A Warm Welcome
Peacefully set across from sheep grazed fields, dotted with mature trees, owned by Clipsham Hall, serenity and privacy surround Stone Cottage. Approached via a gated gravel driveway with ample parking to the side and rear, stone steps guide you to the sheltered front door. A wrought-iron hinged door opens into the welcoming entrance hallway, offering a taste of the home's country character.
A Home Of Two Halves
Using the door beneath the oak frame porch to the side of the home, where a convenient welly rack is on hand for muddy puddle days, flagstone flooring shines beneath a roof tunnel showering light down in the rear hallway, where there is a handy downstairs cloakroom.
Heart Of The Home
Recently refurbished, the kitchen is a vision of light and modern living. Lightly toned tiles feature underfoot, whilst exposed stone to one wall offers a glimpse through to the dining room via a large, internal window. Light is a motif that recurs throughout Stone Cottage, harnessed by a variety of apertures to create spaces that feel open, airy, and bright, with a series of skylights running along the ceiling. At the heart of the kitchen, the central island also serves as a sociable breakfast bar, with seating for three, furnished with sockets and a sink inset within the cool stone countertop. Brass fixtures and fittings, including taps and handles add a sense of prestige against the fresh white cabinetry and soft grey metro splashbacks, whilst a sleek black Rayburn oven pumps warmth throughout the room for cosy winter mornings. French doors feature at the side.
Sitting Pretty
Tucked away at the end of the rear hallway, wooden flooring, and a contemporary, shelf-height log-burning stove flood the spacious sitting room with warmth. Above, a whitewashed beam blends country comfort with modern finesse, whilst a large picture window to the front and bi-folding doors to the rear flood the room with light, opening to the garden.
Sweet Slumber
Stairs from the rear hallway lead up to the principal bedroom, privately positioned away from the other bedrooms for total seclusion and peace. Set beneath a lofty vaulted ceiling, a freestanding tub set upon a polished wood plinth invites leisurely bathing, with a separate wet room shower-room en suite also to be found. A bountiful bedroom, open and airy, clothes and clutter can be kept hidden away in the dressing room, with drawer and hanging rail storage. Wake up to garden views from the Juliet balcony to the rear.
Relax And Unwind
Return to the ground floor and time to discover the Victorian half of the home: an open plan space offering comfort and contentment, where red and black chequered quarry tiling flows underfoot. Here, two charming atmospheric rooms made for Christmas mornings and cosy winter nights, each boasting a log-burning stove that emanates cheer, with built-in alcove shelving to the sides. The first room is ideal as a formal dining room, with an appealing snug to the front with county park views.
Work....
Find peace and quiet when working from home in the bespoke built study nestled off the original front hall. A fitted desk is ideal for accommodating a two-screen workstation, with leafy views and light streaming through a window to the side.
Rest...
The next two bedrooms are accessed from the stairs to this end of the home, where the ceiling height rises and views reach out over the fields to the front. Both bedrooms are brimming with light and dressed in soothing neutrals. The first of the bedrooms – a king size - features plenty of built-in wardrobe storage, while the adjacent nursery is large enough for a double, dressed in soft sage green; a haven of tranquillity looking over the fields at the front.
Refresh...
Soak away the aches in the roll top tub with shower head attachment in the family bathroom, a traditional space in keeping with the heritage of this side of the cottage. A pull-flush lavatory, heated towel radiator and classic wooden wash stand with bowl basin mounted add a charming nod to its historic past.
The Good Life
Use the gate from the driveway or step out from the sitting room onto a broad sandstone patio in the garden at Stone Cottage; the perfect space for outdoor living, with a large, central stretch traditionally laid to lawn, framed by well-stocked borders on either side. A screen of tall trees provides privacy at the rear, perfect for peaceful family days and enchanting evenings entertaining in the summertime. West-facing, soak up the late afternoon sun, in a garden perfect for garden games and al fresco dining. Glance back towards the cottage and the view is picture perfect: wisteria wending its way up the walls, while at the furthest end of the garden, a chicken coop adds a country feel for fresh morning eggs. Outside Stone Cottage, a stable door offers access to an outdoor office or hobby space. A shed to the side, provides space for a mower and all the essential garden maintenance tools.
Why We Love Stone Cottage
Effortlessly embracing the duality of family life, with a tranquil principal bedroom offering a private retreat and a spacious layout effortlessly adapting to multigenerational living, Stone Cottage is a home shaped by modern family needs. Abundant in character and a versatile flow create a home that’s as functional as it is full of light, while outdoors, the serenity continues unbroken.
Near And Far
The pretty village of Clipsham, well-known for its limestone quarries, is conveniently tucked away within easy reach of the historic market towns of Oakham and Stamford. Surrounded by wonderful walks, you will never tire of the stunning scenery and views. The award-winning 'Olive Branch' pub and inn provides an idyllic spot to meet the locals, take in some marvellous prepared food whilst enjoying a tipple or two. Yew Tree Avenue is a stone’s throw away where you can admire the topiary creations whilst enjoying the outdoors. St Mary's Parish Church sits prominently in the village which serves the local community. With education in mind, there are several establishments within easy reach including Stamford Junior School, Witham Hall Pre' School, Bourne Grammar and Kings School located in Grantham. For those looking to commute daily, you can expect train journeys to Kings Cross to take in the region of 45 mins to 1.25 hours utilising the lines from Grantham or Peterborough.
The Finer Details
Freehold | Semi-Detached | Victorian origins | Conservation Area | Not listed building | Oil central heating | Double glazing | Mains electricity, water, and sewage | Rutland County Council | Council tax band D | EPC: E
Local Information
Oakham 9 miles | Stamford 10 miles | Bourne 11 miles | Grantham Railway Station 14 miles | Peterborough Railway Station 22 miles
Take a peep inside with our walkthrough video tour
Join Lottie on her walkthrough video tour shared on our Facebook page, Instagram and YouTube, or call us and we'll email you the link. We'd love to show you around. You are welcome to arrange a viewing or we are happy to carry out a FaceTime video call from the property for you, if you'd prefer. Enjoy!
Disclaimer
Pelham James Unique Homes use all reasonable endeavours to supply accurate property information in line with the Consumer Protection from Unfair Trading Regulations 2008. These property details do not constitute any part of the offer or contract and all measurements are approximate. The matters in these particulars should be independently verified by prospective buyers. It should not be assumed that this property has all the necessary planning, building regulation or other consents. Any services, appliances and heating system(s) listed have not been checked or tested. Purchasers should make their own enquiries to the relevant authorities regarding the connection of any service. No person in the employment of Pelham James Unique Homes has any authority to make or give any representations or warranty whatever in relation to this property or these particulars or enter into any contract relating to this property on behalf of the vendor.
Brochures
Bespoke Brochure- COUNCIL TAXA payment made to your local authority in order to pay for local services like schools, libraries, and refuse collection. The amount you pay depends on the value of the property.Read more about council Tax in our glossary page.
- Band: D
- PARKINGDetails of how and where vehicles can be parked, and any associated costs.Read more about parking in our glossary page.
- Yes
- GARDENA property has access to an outdoor space, which could be private or shared.
- Yes
- ACCESSIBILITYHow a property has been adapted to meet the needs of vulnerable or disabled individuals.Read more about accessibility in our glossary page.
- Ask agent
Energy performance certificate - ask agent
West Street, Clipsham, LE15
Add an important place to see how long it'd take to get there from our property listings.
__mins driving to your place
Get an instant, personalised result:
- Show sellers you’re serious
- Secure viewings faster with agents
- No impact on your credit score
Your mortgage
Notes
Staying secure when looking for property
Ensure you're up to date with our latest advice on how to avoid fraud or scams when looking for property online.
Visit our security centre to find out moreDisclaimer - Property reference ce620f92-b558-4e61-b092-e514f24372cf. The information displayed about this property comprises a property advertisement. Rightmove.co.uk makes no warranty as to the accuracy or completeness of the advertisement or any linked or associated information, and Rightmove has no control over the content. This property advertisement does not constitute property particulars. The information is provided and maintained by Pelham James, Stamford & Rutland. Please contact the selling agent or developer directly to obtain any information which may be available under the terms of The Energy Performance of Buildings (Certificates and Inspections) (England and Wales) Regulations 2007 or the Home Report if in relation to a residential property in Scotland.
*This is the average speed from the provider with the fastest broadband package available at this postcode. The average speed displayed is based on the download speeds of at least 50% of customers at peak time (8pm to 10pm). Fibre/cable services at the postcode are subject to availability and may differ between properties within a postcode. Speeds can be affected by a range of technical and environmental factors. The speed at the property may be lower than that listed above. You can check the estimated speed and confirm availability to a property prior to purchasing on the broadband provider's website. Providers may increase charges. The information is provided and maintained by Decision Technologies Limited. **This is indicative only and based on a 2-person household with multiple devices and simultaneous usage. Broadband performance is affected by multiple factors including number of occupants and devices, simultaneous usage, router range etc. For more information speak to your broadband provider.
Map data ©OpenStreetMap contributors.





