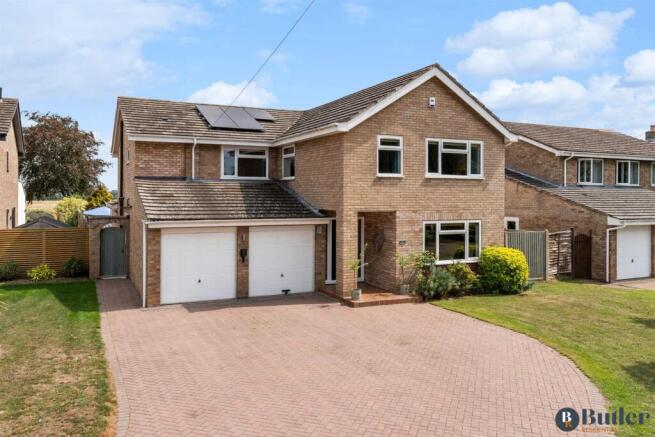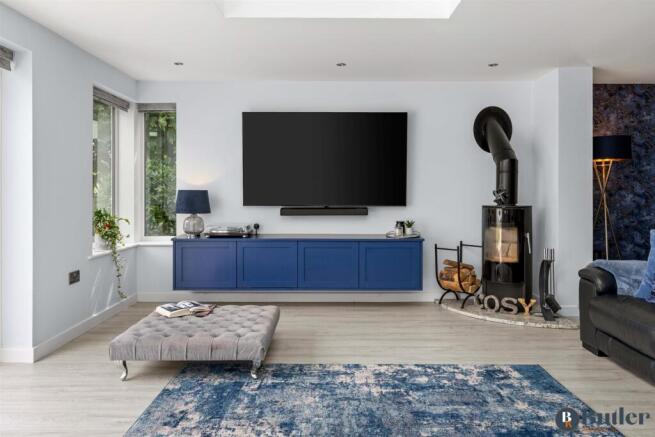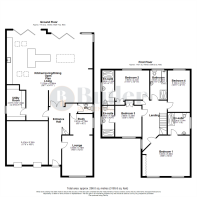4 bedroom detached house for sale
Greenway, Buckden, St. Neots

- PROPERTY TYPE
Detached
- BEDROOMS
4
- BATHROOMS
4
- SIZE
3,186 sq ft
296 sq m
- TENUREDescribes how you own a property. There are different types of tenure - freehold, leasehold, and commonhold.Read more about tenure in our glossary page.
Freehold
Key features
- BUCKDEN VILLAGE
- DETACHED
- FOUR DOUBLE BEDROOMS
- THREE EN-SUITES
- DOUBLE GARAGE
- OFF ROAD PARKING
- COUNTRYSIDE VIEWS FROM THE GARDEN
- STUNNING OPEN PLAN KITCHEN/LIVING AREA
- SOLAR PANELS
Description
Welcome To Greenway - Step inside a bright and welcoming entrance hall immediately giving a sense of home. To the right is a spacious lounge, filled with natural light from a large window offering views to the front. To the rear is a versatile space currently being used as a home gym, but equally suitable as a playroom or study.
Continuing through the hall via double, glazed doors lies the heart of the home, a large open-plan living space designed for all the family to enjoy. Arranged across three zones is an additional lounge area, dining space and a striking kitchen, perfect for both everyday living and entertaining. Bi-fold doors, fitted with remote-controlled blinds open across the rear, seamlessly connecting the indoors with the garden.
The lounge is enhanced by a striking roof lantern, creating a tranquil spot to unwind with a book or listen to music while enjoying views of the garden, and surrounding fields. In the corner is a modern wood-burning stove adding warmth and character, perfect for cosy, colder evenings. The adjoining dining area comfortably accommodates a large table, making it ideal for family meals or entertaining guests.
The kitchen has been thoughtfully designed, with a central island ideal for informal dining. Handleless cabinetry in a light blue finish creates a timeless yet contemporary feel, complemented by stone worktops providing ample space for cooking and meal preparation. Appliances include an induction hob with an integrated extractor fan, twin Neff ovens, and a Quooker tap for instant hot water. The island houses two wine fridges, while there is also provision for a large American-style fridge freezer. Additional features include remote-controlled Velux windows and underfloor heating to both the kitchen and lounge. Flowing from the kitchen, is a practical boot room with storage for coats and bags, alongside a utility room with further Bosch ovens and space for both a washing machine and tumble dryer. Completing the living space, is a downstairs W/C situated off the hall.
Sleeping Quarters - As you ascend the oak staircase, you are welcomed by a gallery landing with ample wall space to display cherished photographs and artwork. Bedroom one is a generously proportioned retreat, with twin windows overlooking the front and plenty of room for large wardrobes. The modern en-suite has a walk-in shower with rainfall shower head, and a vanity sink with storage.
The second bedroom, another spacious double positioned to the rear of the property, enjoys views over the garden, open fields, and towards Buckden Marina. Built-in storage provides both shelving and hanging space, while the stylish en-suite shower room adds further convenience.
To the front lies the third bedroom, complete with fitted storage and its own contemporary en-suite shower room. Across the landing is the fourth bedroom, benefitting from views of the garden, with the four-piece family bathroom located next door.
The Garden - Outside, is a superb garden with far-reaching views across the rolling countryside. Multiple seating areas provide the perfect spots to enjoy the morning sunrise, and evening sunset. A generous lawn is complemented by shrub borders, with an extensive raised decked area, ideal for entertaining. To the side of the house there is discreet space for bin storage, along with additional side access leading to the front.
To the front is a landscaped garden with further shrub planting and a neatly kept lawn, with off road parking for several cars. A double garage provides secure storage for tools, gardening equipment, and bikes.
The property also benefits from eco-friendly solar panels installed on the roof.
What's In The Area? - Greenway is located on the edge of the village, within walking distance to the excellent Buckden CofE Primary School, a private day nursery, and pre-school, making it ideal for a growing family. The village has a range of amenities including a Post Office, convenience stores, a well renowned Butchers and three pubs, as well as a Doctors surgery and pharmacy. Countryside walks are right on the doorstep, along with excellent sports facilities at the local playing fields. For commuters, the A1(M) and A14 are just minutes away, with nearby mainline train stations in Huntingdon and St Neots offering fast services into London King’s Cross and St Pancras.
Agent Note - This property has been styled by Butler Residential, to find out more please get in touch.
Brochures
Greenway, Buckden, St. NeotsBrochure- COUNCIL TAXA payment made to your local authority in order to pay for local services like schools, libraries, and refuse collection. The amount you pay depends on the value of the property.Read more about council Tax in our glossary page.
- Band: F
- PARKINGDetails of how and where vehicles can be parked, and any associated costs.Read more about parking in our glossary page.
- Garage
- GARDENA property has access to an outdoor space, which could be private or shared.
- Yes
- ACCESSIBILITYHow a property has been adapted to meet the needs of vulnerable or disabled individuals.Read more about accessibility in our glossary page.
- Ask agent
Greenway, Buckden, St. Neots
Add an important place to see how long it'd take to get there from our property listings.
__mins driving to your place
Get an instant, personalised result:
- Show sellers you’re serious
- Secure viewings faster with agents
- No impact on your credit score
Your mortgage
Notes
Staying secure when looking for property
Ensure you're up to date with our latest advice on how to avoid fraud or scams when looking for property online.
Visit our security centre to find out moreDisclaimer - Property reference 34111892. The information displayed about this property comprises a property advertisement. Rightmove.co.uk makes no warranty as to the accuracy or completeness of the advertisement or any linked or associated information, and Rightmove has no control over the content. This property advertisement does not constitute property particulars. The information is provided and maintained by Butler Residential, Stevenage. Please contact the selling agent or developer directly to obtain any information which may be available under the terms of The Energy Performance of Buildings (Certificates and Inspections) (England and Wales) Regulations 2007 or the Home Report if in relation to a residential property in Scotland.
*This is the average speed from the provider with the fastest broadband package available at this postcode. The average speed displayed is based on the download speeds of at least 50% of customers at peak time (8pm to 10pm). Fibre/cable services at the postcode are subject to availability and may differ between properties within a postcode. Speeds can be affected by a range of technical and environmental factors. The speed at the property may be lower than that listed above. You can check the estimated speed and confirm availability to a property prior to purchasing on the broadband provider's website. Providers may increase charges. The information is provided and maintained by Decision Technologies Limited. **This is indicative only and based on a 2-person household with multiple devices and simultaneous usage. Broadband performance is affected by multiple factors including number of occupants and devices, simultaneous usage, router range etc. For more information speak to your broadband provider.
Map data ©OpenStreetMap contributors.




