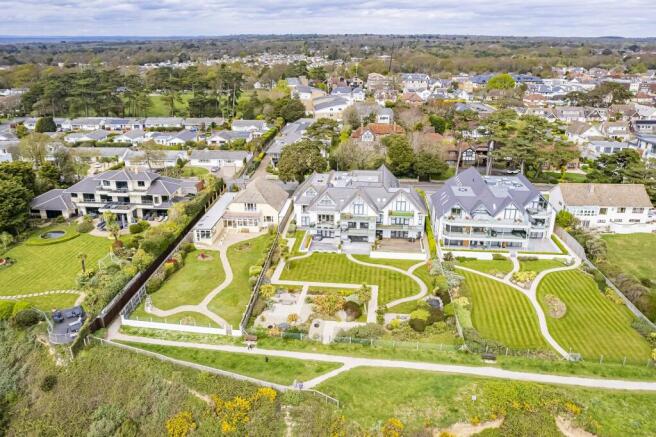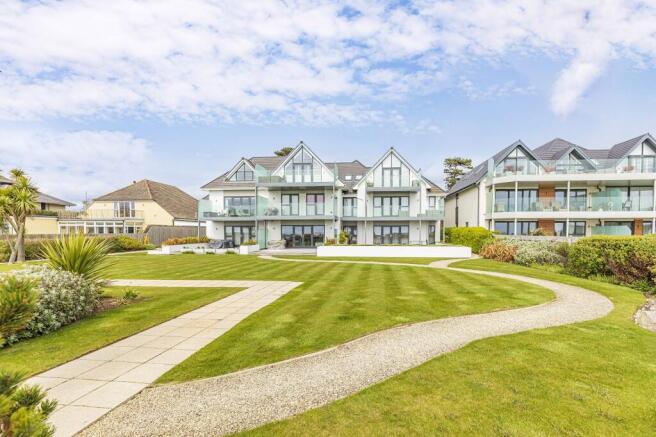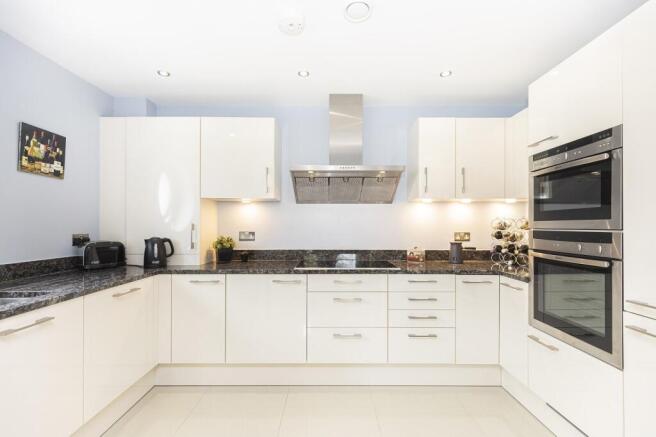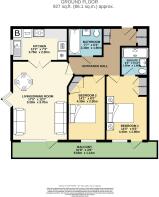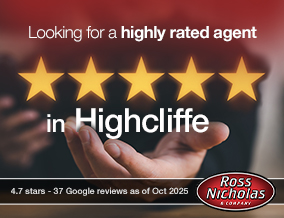
2 bedroom flat for sale
Wharncliffe Road, Highcliffe, Dorset. BH23 5DB

- PROPERTY TYPE
Flat
- BEDROOMS
2
- BATHROOMS
2
- SIZE
Ask agent
Key features
- Frontline position - access onto Cliff Top
- Walking distance of the Town and Beaches
- Two double bedrooms
- Two Bathrooms
- Living/Dining Room
- High Quality integrated Kitchen
- Stunning Communal Gardens
- Secure underground garaging
Description
COMMUNAL ENTRANCE
A superb entrance with secure entry phone system and wall mounted post boxes. Stairs and lift rise to the first floor with personal entrance door to the property.
ENTRANCE HALL
A great space with numerous inset LED ceiling spotlights, large double fronted cloaks cupboard, one mirrored door, housing hanging space and shelving, further storage cupboard housing the electric consumer unit, under floor heating manifold and heat recovery system and alarm master box. Wall mounted alarm control panel, under floor heating thermostat.
KITCHEN
2.20m x 3.70m (7' 3" x 12' 2")
Superbly fitted with an excellent range of white gloss fronted cupboard and drawer units with extensive areas of Granite work surface. Integrated appliances include NEFF five ring induction hob with contemporary filter extractor over, eye level NEFF double oven adjacent, integrated fridge and freezer, washer dryer and NEFF full size dishwasher. Cupboard housing the Vaillant gas fired boiler. Feature opaque glazed porthole window to the side, inset LED ceiling spotlights and under cupboard lighting. Tiled floor. Double doors open into the:
LIVING/DINING ROOM
5.30m x 3.70m (17' 5" x 12' 2")
A bright and welcoming reception room, dual aspect with feature shaped window to the side providing a wonderful outlook down Wharncliffe Road with a large double glazed window to the front and door to the balcony. Inset LED ceiling spotlights, under floor heating thermostat, power points, television point, telephone point. Door to the:
BALCONY
9.66m x 1.14m (31' 8" x 3' 9")
Treated timber decked flooring, reinforced tinted Glass balustrade, contemporary wall lighting, ample space for patio style table and chairs.
BEDROOM 1
4.40m x 2.80m (14' 5" x 9' 2")
A superb principal bedroom with large double glazed window to the front with a door leading onto the balcony, fitted with an extensive range of bedroom furniture including wardrobes with cream gloss doors and Walnut surround, matching Walnut style chests of drawers and bedside cabinetry. Inset LED ceiling spotlights, under floor heating thermostat, door to the:
EN-SUITE SHOWER ROOM
fitted with a luxury suite comprising walk-in double length shower cubicle with rainforest shower head and personal hand shower attachment, wall hung wash hand basin with vanity unit beneath and low level flush hidden cistern style WC. Fully tiled walls and floor, inset LED ceiling spotlights, inset chromed shaver point, wall mounted ladder style towel radiator.
BEDROOM 2
4.30m x 2.50m (14' 1" x 8' 2")
Providing a wonderful outlook to the front communal grounds via double glazed window. Currently arranged as a home office but equally a good sized guest bedroom with fitted wardrobes in a cream gloss front with walnut surround providing hanging space and shelving. under floor heating control, inset ceiling spotlights, numerous power points, telephone point.
BATHROOM
2.30m x 1.90m (7' 7" x 6' 3")
Beautifully appointed with a Villeroy and Boch white suite comprising panel enclosed bath with wall mounted controls and retractable hand shower wand, wall hung wash hand basin with mixer tap and vanity unit beneath and low level flush hidden cistern style WC. Fully tiled walls and floor with recessed mirror and LED lighting over, numerous inset LED ceiling spotlights, wall mounted ladder style towel radiator.
OUTSIDE
The development offers the most supreme of outside communal spaces with large areas of lawn and low maintenance coastal themed gardens with paved pathways intertwined with designated seating spaces. Further, a gate with residents only access provides a walkway straight onto the Cliff top with the beaches beyond. From the gardens, pathways lead to:
THE APPROACH
Laid to law maintenance themed gardens with visitors parking bays, communal bin stores and a ramp down to the:
UNDERGROUND GARAGING
Providing residents parking with a secure entry gate system, lighting and lift rising to all floors. The property is allocated two spaces in a tandem setting as well as access to a residents only store providing space for bikes, kayaks etc.
LEASEHOLD & MAINTENANCE FEES
The property benefits from a Share of Freehold Tenure with the remainder of a 999 years lease. Maintenance is payable annually and is split into two equal payments every six months and is currently £1156.30 each payment.
DIRECTIONAL NOTE
From our office in Highcliffe proceed to the traffic lights in the centre of Highcliffe turning right into Waterford Road. Follow this around into Wharncliffe Road where Seascape will be found on the left hand side and is named.
PLEASE NOTE..
All measurements quoted are approximate and for general guidance only. The fixtures, fittings, services and appliances have not been tested and therefore, no guarantee can be given that they are in working order. Photographs have been produced for general information and it cannot be inferred that any item shown is included with the property.
BUYERS NOTE
Successful buyers will be required to complete online identity checks provided by Lifetime Legal. The cost of these checks is £48 inc. VAT per purchase which is paid in advance, directly to Lifetime Legal. This charge verifies your identity in line with our obligations as agreed with HMRC and includes mover protection insurance to protect against the cost of an abortive purchase.
Brochures
Brochure- COUNCIL TAXA payment made to your local authority in order to pay for local services like schools, libraries, and refuse collection. The amount you pay depends on the value of the property.Read more about council Tax in our glossary page.
- Band: TBC
- PARKINGDetails of how and where vehicles can be parked, and any associated costs.Read more about parking in our glossary page.
- Yes
- GARDENA property has access to an outdoor space, which could be private or shared.
- Yes
- ACCESSIBILITYHow a property has been adapted to meet the needs of vulnerable or disabled individuals.Read more about accessibility in our glossary page.
- Ask agent
Wharncliffe Road, Highcliffe, Dorset. BH23 5DB
Add an important place to see how long it'd take to get there from our property listings.
__mins driving to your place
Get an instant, personalised result:
- Show sellers you’re serious
- Secure viewings faster with agents
- No impact on your credit score
Your mortgage
Notes
Staying secure when looking for property
Ensure you're up to date with our latest advice on how to avoid fraud or scams when looking for property online.
Visit our security centre to find out moreDisclaimer - Property reference PRA10024. The information displayed about this property comprises a property advertisement. Rightmove.co.uk makes no warranty as to the accuracy or completeness of the advertisement or any linked or associated information, and Rightmove has no control over the content. This property advertisement does not constitute property particulars. The information is provided and maintained by Ross Nicholas & Co, Highcliffe. Please contact the selling agent or developer directly to obtain any information which may be available under the terms of The Energy Performance of Buildings (Certificates and Inspections) (England and Wales) Regulations 2007 or the Home Report if in relation to a residential property in Scotland.
*This is the average speed from the provider with the fastest broadband package available at this postcode. The average speed displayed is based on the download speeds of at least 50% of customers at peak time (8pm to 10pm). Fibre/cable services at the postcode are subject to availability and may differ between properties within a postcode. Speeds can be affected by a range of technical and environmental factors. The speed at the property may be lower than that listed above. You can check the estimated speed and confirm availability to a property prior to purchasing on the broadband provider's website. Providers may increase charges. The information is provided and maintained by Decision Technologies Limited. **This is indicative only and based on a 2-person household with multiple devices and simultaneous usage. Broadband performance is affected by multiple factors including number of occupants and devices, simultaneous usage, router range etc. For more information speak to your broadband provider.
Map data ©OpenStreetMap contributors.
