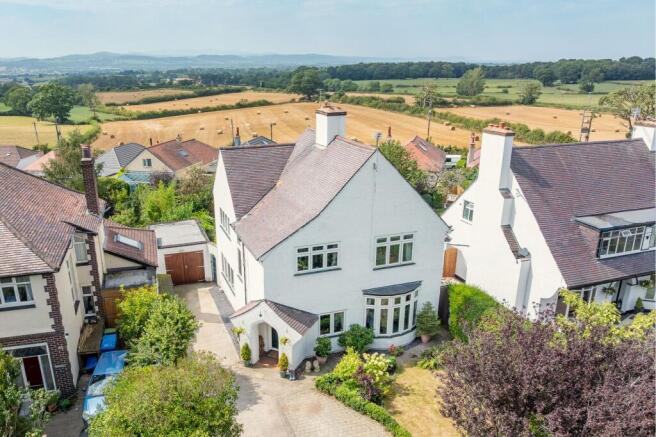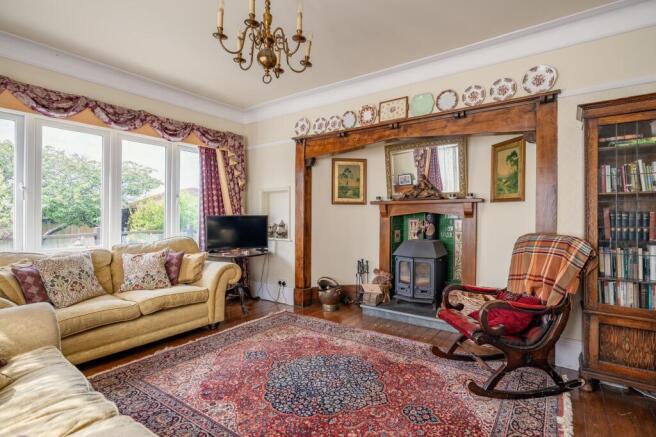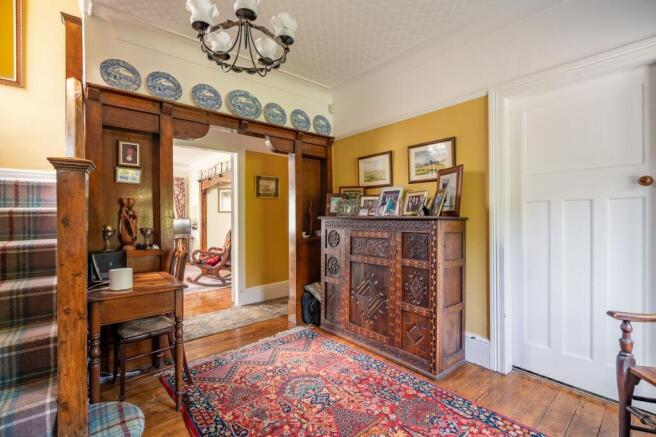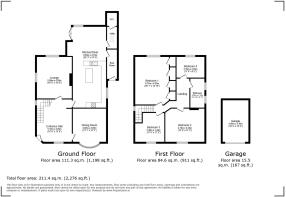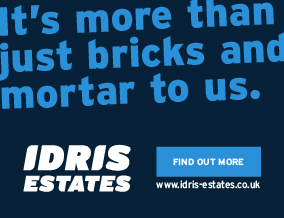
Cwm Road, Dyserth, LL18

- PROPERTY TYPE
Detached
- BEDROOMS
4
- BATHROOMS
1
- SIZE
2,034 sq ft
189 sq m
- TENUREDescribes how you own a property. There are different types of tenure - freehold, leasehold, and commonhold.Read more about tenure in our glossary page.
Freehold
Description
Looking for character and charm? This home has it in absolute spades from the traditional Aga stove in the kitchen and the soaring high ceilings to the stunning fireplaces dotted throughout. And if that wasn't enough, it's perfectly positioned just off a charming little high street for everyday convenience, while backing onto some of the most breath-taking views in North Wales.
Step inside and you'll find over 2,000 square feet of space, generous without being overwhelming. With four bedrooms and three reception rooms, whether you’ve got a growing family, love to entertain, or just want flexible space that evolves with you, this home has it covered.
Heading outside? The gardens are just as lovingly maintained as the interior, a true green sanctuary tucked away privately. More than just a place for some peace and calm though the purpose-built entertainment area is the kind of place you’ll imagine spending summer evenings hosting friends or quiet Sunday mornings with a book and a coffee. All this, and you're still within easy reach of daily essentials and great transport links.
The Tour
Step inside, and there’s an immediate sense of warmth and light. The porch leads into a welcoming hallway with a turning staircase that gently draws you upstairs.
The main living room is set at the back of the house, with dual-aspect windows that flood the space with natural light. It features wooden floors, a character fireplace, and a log-burning stove, perfect for crisp winter evenings when all you want is to curl up and unwind. The dining room is a real treat, with a lovely big bay window that perfectly frames the front garden. There’s easily enough space for a large dining table and chairs, ideal for long, sociable dinners. Or, if you’re after a more flexible layout, it would also make a rather elegant sitting room.
The kitchen blends traditional charm with modern practicality. There are plenty of cupboards, a central island, and integrated appliances. It opens into a relaxed dining and family area that flows straight out into the garden, giving you that seamless indoor-outdoor connection. Just off this space, you’ll find a boot room, a utility area, and a practical cloakroom (WC), all designed to make everyday life that bit easier.
Upstairs, there are four well-proportioned bedrooms. The main bedroom has built-in wardrobes and dual-aspect windows that bring in great natural light and enhance the feeling of space. The second bedroom features beautiful original floorboards and offers plenty of room for storage. All the bedrooms share a stylish family bathroom that feels a little indulgent, with a roll-top bath, walk-in shower, and thoughtful finishes throughout.
The whole upstairs layout feels balanced and adaptable, sensible without ever being dull. And the home itself has been lovingly maintained for nearly forty years by the current owners.
The Exterior
This garden is made for living. Step outside and you’ll find a space that feels instantly inviting and private, a raised patio area not overlooked in any direction. Head down the steps to uncover more. The lawn offers plenty of room to relax or play, while the raised beds and potted plants bring colour, texture, and that all-important sense of care. But the real showstopper? A fantastic covered seating area, more than just a pergola, it’s a proper outdoor room. Picture cosy evenings with friends, weekend barbecues, or even working from home al fresco-style. It’s part snug, part social hub, and all charm.
Everything’s been thoughtfully looked after, from the mature trees to the climbing greenery and tucked-away corners that make it feel like your own private retreat. And with easy access back into the kitchen and family space, it’s a garden that works with the rhythm of daily life.
Reception Hallway
5.1m x 4.2m
Living Room
5m x 4.2m
Dining Room
4m x 4m
Kitchen
8m x 4.1m
Bedroom One
6.11m x 4.53m
Bedroom Two
4.1m x 3.43m
Bedroom Three
3.48m x 3.44m
Bedroom Four
3.35m x 2.5m
Family Bathroom
3.3m x 1.7m
- COUNCIL TAXA payment made to your local authority in order to pay for local services like schools, libraries, and refuse collection. The amount you pay depends on the value of the property.Read more about council Tax in our glossary page.
- Band: F
- PARKINGDetails of how and where vehicles can be parked, and any associated costs.Read more about parking in our glossary page.
- Ask agent
- GARDENA property has access to an outdoor space, which could be private or shared.
- Private garden
- ACCESSIBILITYHow a property has been adapted to meet the needs of vulnerable or disabled individuals.Read more about accessibility in our glossary page.
- Ask agent
Energy performance certificate - ask agent
Cwm Road, Dyserth, LL18
Add an important place to see how long it'd take to get there from our property listings.
__mins driving to your place
Get an instant, personalised result:
- Show sellers you’re serious
- Secure viewings faster with agents
- No impact on your credit score

Your mortgage
Notes
Staying secure when looking for property
Ensure you're up to date with our latest advice on how to avoid fraud or scams when looking for property online.
Visit our security centre to find out moreDisclaimer - Property reference e449037a-9103-4fd2-b274-352b8a58d31d. The information displayed about this property comprises a property advertisement. Rightmove.co.uk makes no warranty as to the accuracy or completeness of the advertisement or any linked or associated information, and Rightmove has no control over the content. This property advertisement does not constitute property particulars. The information is provided and maintained by Idris Estates, North Wales. Please contact the selling agent or developer directly to obtain any information which may be available under the terms of The Energy Performance of Buildings (Certificates and Inspections) (England and Wales) Regulations 2007 or the Home Report if in relation to a residential property in Scotland.
*This is the average speed from the provider with the fastest broadband package available at this postcode. The average speed displayed is based on the download speeds of at least 50% of customers at peak time (8pm to 10pm). Fibre/cable services at the postcode are subject to availability and may differ between properties within a postcode. Speeds can be affected by a range of technical and environmental factors. The speed at the property may be lower than that listed above. You can check the estimated speed and confirm availability to a property prior to purchasing on the broadband provider's website. Providers may increase charges. The information is provided and maintained by Decision Technologies Limited. **This is indicative only and based on a 2-person household with multiple devices and simultaneous usage. Broadband performance is affected by multiple factors including number of occupants and devices, simultaneous usage, router range etc. For more information speak to your broadband provider.
Map data ©OpenStreetMap contributors.
