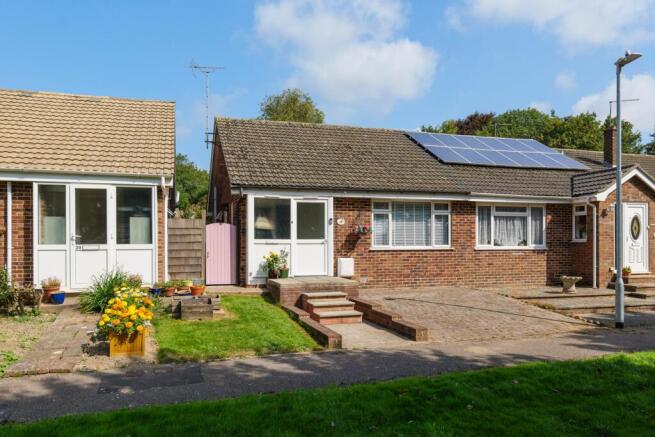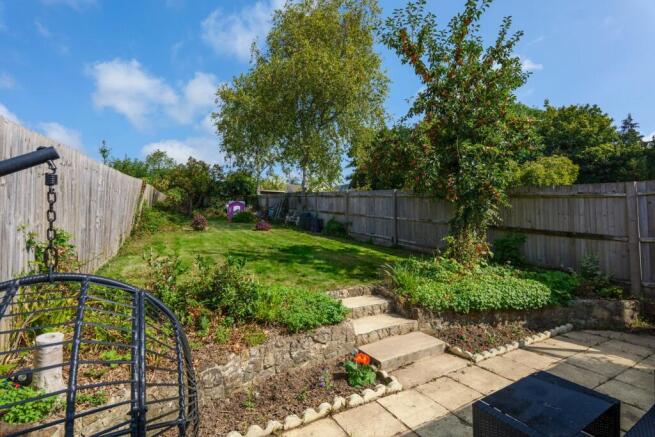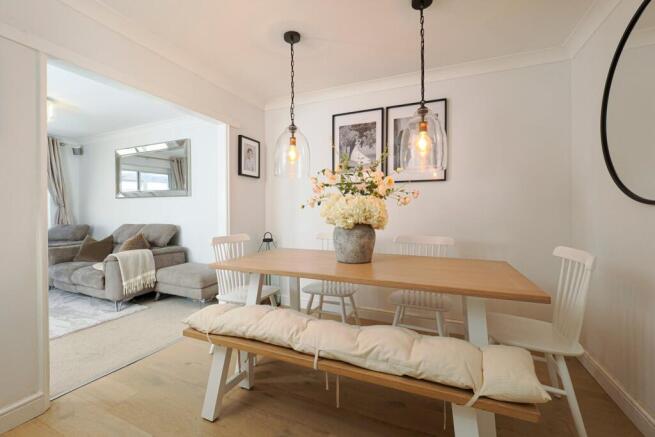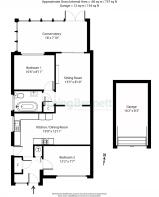
Ethelburga Drive, Lyminge, Folkestone, CT18

- PROPERTY TYPE
Semi-Detached Bungalow
- BEDROOMS
2
- BATHROOMS
1
- SIZE
Ask agent
- TENUREDescribes how you own a property. There are different types of tenure - freehold, leasehold, and commonhold.Read more about tenure in our glossary page.
Freehold
Key features
- Charming Bungalow in Lyminge, Kent – Area of Outstanding Natural Beauty
- Two bedroom semi detached bungalow
- Presented to the highest of standards throughout
- Overlooking the green
- Garage en bloc close by
- Delightful garden offering a good degree of privacy and seclusion
- Quiet cul de sac position
- Council tax - Band C
- Tenure - Freehold
Description
Charming Bungalow in Lyminge, Kent – Area of Outstanding Natural Beauty. This two bedroom semi detached bungalow has been updated to the highest of standards and now boasts exceptional accommodation that is comparable to a show home. The property is in a lovely setting and overlooks the pretty green. Accommodation comprises: Entrance hall, stylish and sleek kitchen being open plan to the dining room which has wide walk through opening to the living room with a feature fireplace and sliding double glazed patio doors to the conservatory. Inner recess with storage cupboard and door to the beautiful and contemporary bathroom/WC. Bedroom one, bedroom two overlooking front aspect. Outside: To the front of the property there are easy steps to the front door and paving for ease of maintenance. The rear garden is of generous proportions with sun terrace and steps to the lawn with well stocked border beds. Garage en bloc. EPC RATING = C
Situation
Situated in the picturesque village of Lyminge, within an Area of Outstanding Natural Beauty, this bungalow offers a peaceful rural setting while remaining perfectly connected. Bus links to Folkestone and fast-speed train services to London in under an hour make it ideal for commuters seeking the calm of village life without sacrificing convenience.
Front Aspect
A welcoming block-paved frontage with side access to the rear garden sets the tone for this stylish home. The wide front door and large front window flood the interior with light, while a grassed area set back from the road preserves a tranquil, countryside feel. Off-road garage en bloc located just a short walk away.
Entrance
Entrance hall
Bedroom two
12' 2" x 7' 7" (3.71m x 2.31m) A well-proportioned double bedroom filled with natural light, offering versatile space for sleeping, working, or extra storage.
Kitchen/Dining room
19' 9" x 12' 11" (6.02m x 3.94m) A stylish and sleek open-plan kitchen finished in white modern shaker style with solid brass handles and engineered frozen oak flooring. Equipped with a suite of high-spec Neff appliances, including a Wi-Fi enabled Slide & Hide oven, induction hob, dishwasher, washing machine, and 50/50 fridge freezer, plus an integrated wine cooler. A traditional Belfast sink adds classic charm, while deep drawer storage keeps the space practical and uncluttered. Flowing into the dining area, this room forms a sociable, light-filled hub perfect for modern family living and entertaining.
Sitting room
13' 5" x 8' 10" (4.09m x 2.69m) A bright and spacious living room with a fireplace focal point and large sliding doors to the conservatory. Natural light floods the space, creating a warm and welcoming atmosphere.
Bathroom/WC
A contemporary bathroom with a luxurious free-standing bath and elegant floor-mounted tap, set against stylish grey cabinetry. A full-length wall mirror enhances the sense of space, and a heated towel rail adds everyday comfort.
Bedroom one
10' 6" x 8' 11" (3.20m x 2.72m) A light-filled main bedroom with ample space for furnishings and storage. Large windows create a calm and relaxing retreat.
Conservatory
18' 0" x 7' 10" (5.49m x 2.39m)
Garage en bloc
16' 2" x 8' 3" (4.93m x 2.51m)
Rear garden
A large, private, and low-maintenance garden with a mix of paved and lawned areas, perfect for outdoor dining or relaxing. Side access adds convenience, while mature borders provide privacy and a peaceful, countryside feel.
Planning Potential
The property has approved planning permission (Folkestone & Hythe Council: 24/1875/FH) to extend, creating a third bedroom with en-suite and walk-in wardrobe and an additional living room, offering excellent potential to enhance the home and its value.
Brochures
Brochure 1- COUNCIL TAXA payment made to your local authority in order to pay for local services like schools, libraries, and refuse collection. The amount you pay depends on the value of the property.Read more about council Tax in our glossary page.
- Band: C
- PARKINGDetails of how and where vehicles can be parked, and any associated costs.Read more about parking in our glossary page.
- Garage en bloc
- GARDENA property has access to an outdoor space, which could be private or shared.
- Yes
- ACCESSIBILITYHow a property has been adapted to meet the needs of vulnerable or disabled individuals.Read more about accessibility in our glossary page.
- Ask agent
Ethelburga Drive, Lyminge, Folkestone, CT18
Add an important place to see how long it'd take to get there from our property listings.
__mins driving to your place
Get an instant, personalised result:
- Show sellers you’re serious
- Secure viewings faster with agents
- No impact on your credit score
About Laing Bennett Estate & Letting Agents, Lyminge, Folkestone
The Estate Office, 8 Station Road, Lyminge, CT18 8HP


Your mortgage
Notes
Staying secure when looking for property
Ensure you're up to date with our latest advice on how to avoid fraud or scams when looking for property online.
Visit our security centre to find out moreDisclaimer - Property reference 29312699. The information displayed about this property comprises a property advertisement. Rightmove.co.uk makes no warranty as to the accuracy or completeness of the advertisement or any linked or associated information, and Rightmove has no control over the content. This property advertisement does not constitute property particulars. The information is provided and maintained by Laing Bennett Estate & Letting Agents, Lyminge, Folkestone. Please contact the selling agent or developer directly to obtain any information which may be available under the terms of The Energy Performance of Buildings (Certificates and Inspections) (England and Wales) Regulations 2007 or the Home Report if in relation to a residential property in Scotland.
*This is the average speed from the provider with the fastest broadband package available at this postcode. The average speed displayed is based on the download speeds of at least 50% of customers at peak time (8pm to 10pm). Fibre/cable services at the postcode are subject to availability and may differ between properties within a postcode. Speeds can be affected by a range of technical and environmental factors. The speed at the property may be lower than that listed above. You can check the estimated speed and confirm availability to a property prior to purchasing on the broadband provider's website. Providers may increase charges. The information is provided and maintained by Decision Technologies Limited. **This is indicative only and based on a 2-person household with multiple devices and simultaneous usage. Broadband performance is affected by multiple factors including number of occupants and devices, simultaneous usage, router range etc. For more information speak to your broadband provider.
Map data ©OpenStreetMap contributors.





