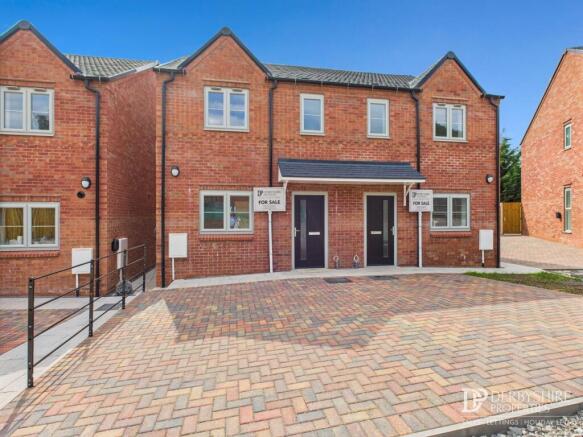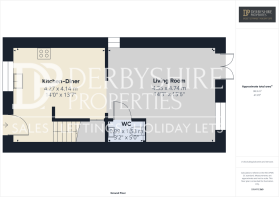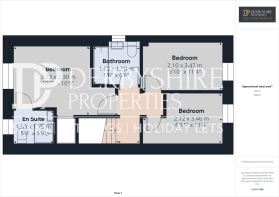Kilnstone Close , Church Gresley, DE11

- PROPERTY TYPE
Semi-Detached
- BEDROOMS
3
- BATHROOMS
2
- SIZE
Ask agent
- TENUREDescribes how you own a property. There are different types of tenure - freehold, leasehold, and commonhold.Read more about tenure in our glossary page.
Ask agent
Key features
- PLOT 5
- Three Bedroom Semi Detached House
- Gas Central Heating & Double Glazing Throughout
- En Suite To Master Bedroom And Family Bathroom
- Choice of Floor Coverings Included
- Solar PV System
- NHBC Guarantee
- Enclosed Rear Yard
- Ground Floor WC
- Two private parking spaces with EV charging point
Description
Derbyshire Properties are delighted to offer this exciting new development of individually built, high-specification homes by the highly regarded local builder Carter Construction. Situated on the fringe of the beautiful village of Church Gresley, this exclusive collection comprises fourteen modern homes in two thoughtfully designed styles, all finished to a high standard, with quality fixtures and fittings throughout.
Plots 1–8 are three-bedroom semi-detached properties featuring an entrance hall, dining kitchen, cloakroom/WC, and lounge, with three bedrooms to the first floor including a principal bedroom with en-suite shower room, plus a separate family bathroom.
Plots 9–14 offer spacious three-bedroom townhouses with an entrance hall, open-plan dining kitchen, cloakroom/WC, and lounge, with three bedrooms and a separate shower room upstairs.
Each property benefits from off-road parking for two vehicles and private, enclosed gardens. Nestled on the fringe of Church Gresley, the development offers a semi-rural feel while remaining close to excellent local amenities, schools, and commuter routes — making it ideal for professionals, families, and downsizers alike.
Contact the sales team on to arrange a site visit.
Location
Situated in the well-regarded village of Church Gresley, this property enjoys a convenient location just minutes from Swadlincote town centre. The area offers a good mix of local amenities, including shops, parks, and leisure facilities such as the Swadlincote Ski Centre and Pipeworks retail park.
Families are well served by several well-regarded primary and secondary schools, making this an ideal location for those with children. Excellent road links via the A444, A511, and M42 provide easy access to Burton, Ashby, Derby, and Tamworth.
Surrounded by beautiful countryside and just a short drive from the National Forest, there's plenty of opportunities for outdoor pursuits, scenic walks, and family days out — combining peaceful living with everyday convenience.
Additional Information
Heating and hot water will be via a combi boiler.
All plots will have solar PV system.
1 EV charging point to each plot and 2 near designated parking spaces.
* Options available on finishes for; kitchens, white goods, tiling
**Predicted EPC A for semi detached homes
Kitchen/ Diner
4.27m x 4.14m (14'0" x 13'7")
Guest Cloakroom
1.53m x 0.99m (3'2" x 5'0")
Lounge
4.74m x 4.35m (15'6 x 14'3)
Landing
Bedroom one
3.30m x 3.23m (10'9" x 10'7")
En-suite Shower Room
1.75m x1.53m (5'9 x 5'0)
Bedroom Two
3.47m x2.10m (11'4 x 6'10)
Bedroom Three
3.46m x2.12m (11'4 x 6'11)
Bathroom
1.99m x 1.69m (6'6" x 5'6")
Additional information
*Dependant on the point of build at time of reservation.
** To be verified at a later stage
Disclaimer
The artist impressions used in our brochures, website and marketing materials are for illustration purposes only and are used to represent typical house types and internal layouts.
These have been created from architect drawings viewpoint to give the feel for the development, not an accurate description of the property.
Materials used, bricks, roof tiles, internal layouts, elevations and landscaping may vary from house-to-house.
Measurements should not be used for the purpose of purchasing carpets, curtains, household appliances or furniture.
The dimensions may vary within NHBC guidelines due to each property being individually built.
Whilst every effort has been made to ensure that these specifications are correct, it is designed specifically as a guide and and Carter Construction Limited reserve the right to amend this as necessary and without notice.
This does not constitute or form part of any contract or sale.
- COUNCIL TAXA payment made to your local authority in order to pay for local services like schools, libraries, and refuse collection. The amount you pay depends on the value of the property.Read more about council Tax in our glossary page.
- Band: TBC
- PARKINGDetails of how and where vehicles can be parked, and any associated costs.Read more about parking in our glossary page.
- Yes
- GARDENA property has access to an outdoor space, which could be private or shared.
- Yes
- ACCESSIBILITYHow a property has been adapted to meet the needs of vulnerable or disabled individuals.Read more about accessibility in our glossary page.
- Ask agent
Energy performance certificate - ask agent
Kilnstone Close , Church Gresley, DE11
Add an important place to see how long it'd take to get there from our property listings.
__mins driving to your place
Get an instant, personalised result:
- Show sellers you’re serious
- Secure viewings faster with agents
- No impact on your credit score
Your mortgage
Notes
Staying secure when looking for property
Ensure you're up to date with our latest advice on how to avoid fraud or scams when looking for property online.
Visit our security centre to find out moreDisclaimer - Property reference 29415552. The information displayed about this property comprises a property advertisement. Rightmove.co.uk makes no warranty as to the accuracy or completeness of the advertisement or any linked or associated information, and Rightmove has no control over the content. This property advertisement does not constitute property particulars. The information is provided and maintained by Derbyshire Properties, Derby. Please contact the selling agent or developer directly to obtain any information which may be available under the terms of The Energy Performance of Buildings (Certificates and Inspections) (England and Wales) Regulations 2007 or the Home Report if in relation to a residential property in Scotland.
*This is the average speed from the provider with the fastest broadband package available at this postcode. The average speed displayed is based on the download speeds of at least 50% of customers at peak time (8pm to 10pm). Fibre/cable services at the postcode are subject to availability and may differ between properties within a postcode. Speeds can be affected by a range of technical and environmental factors. The speed at the property may be lower than that listed above. You can check the estimated speed and confirm availability to a property prior to purchasing on the broadband provider's website. Providers may increase charges. The information is provided and maintained by Decision Technologies Limited. **This is indicative only and based on a 2-person household with multiple devices and simultaneous usage. Broadband performance is affected by multiple factors including number of occupants and devices, simultaneous usage, router range etc. For more information speak to your broadband provider.
Map data ©OpenStreetMap contributors.





