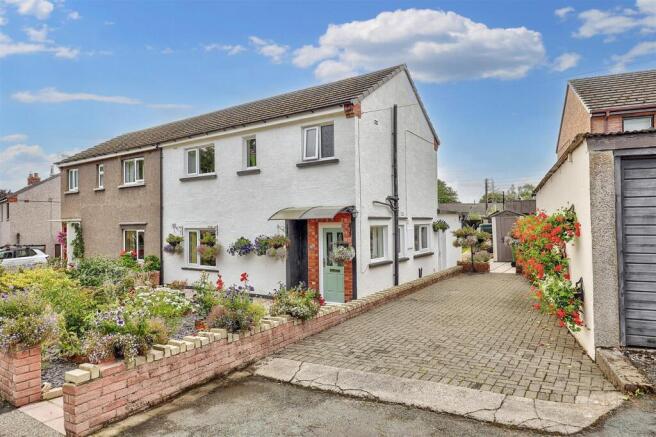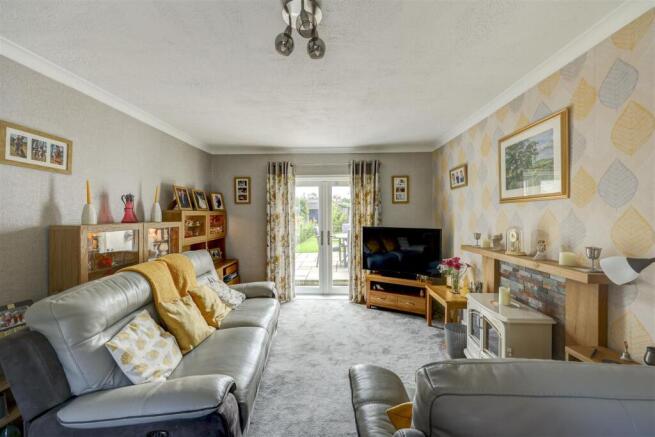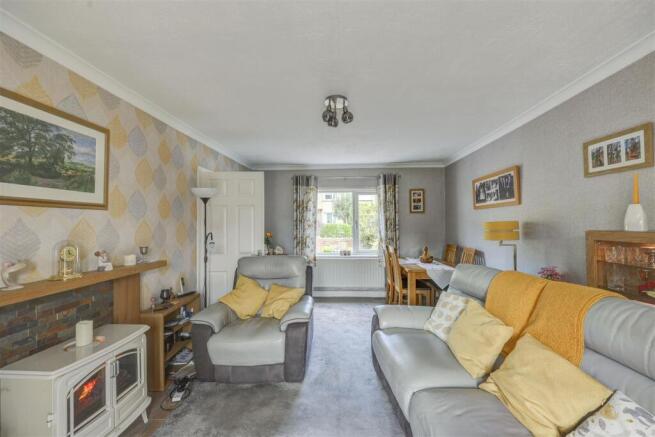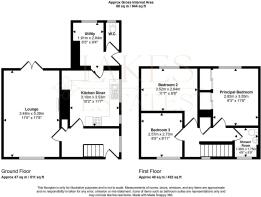
3 bedroom semi-detached house for sale
Park Road, Greystoke, Penrith

- PROPERTY TYPE
Semi-Detached
- BEDROOMS
3
- BATHROOMS
1
- SIZE
944 sq ft
88 sq m
- TENUREDescribes how you own a property. There are different types of tenure - freehold, leasehold, and commonhold.Read more about tenure in our glossary page.
Freehold
Key features
- Three bedroom semi detached home
- Spacious living accommodation
- Popular village location with excellent amenities
- Kitchen/diner
- Immaculately presented
- Off road parking
- Easy access to Lake District and M6
- Established front and rear gardens
- The property has a Local Occupancy Restriction, please call for more details.
- Viewing is highly recommended
Description
The ground floor provides excellent living accommodation with a bright dual-aspect lounge featuring French doors to the rear patio, and a well-appointed open-plan kitchen diner with oak worktops and space for all essential appliances. Additional ground floor benefits include a practical utility room with garden access and a convenient downstairs WC. Upstairs, the accommodation comprises a spacious principal bedroom with fitted wardrobes and rear garden views, a versatile second double bedroom with fitted storage, and a third bedroom perfect for single occupancy or as a home office. The contemporary shower room completes the first-floor layout.
Outside, the property impresses with off-road parking for two cars, beautifully presented front gardens, and a predominantly lawned rear garden with established borders and dual patio areas for outdoor entertaining.
Located in a village renowned for its excellent amenities - including primary school, shop, pub, and heated outdoor swimming pool.
Lounge - 3.48 x 5.39 (11'5" x 17'8") - A bright and airy dual-aspect loungeoffering versatile living space. Natural light comes in through the double-glazed front window and French doors that open onto the rear patio, creating a seamless indoor-outdoor flow. The room features a designated space for an electric fire with attractive oak surround, complemented by fitted carpeting and efficient radiator heating.
Kitchen Diner - 3.10 x 3.53 (10'2" x 11'6") - This welcoming open-plan kitchen diner combines functionality with style. Abundant natural light streams through two side-aspect double-glazed windows, illuminating the well-appointed kitchen featuring matching wall and base units topped with oak effect worktops. The space includes tiled splashbacks, a stainless steel sink with mixer tap, and spaces for a fridge freezer, dishwasher, and oven. The dining area offers convenient TV point and additional power outlets, while practical tile-effect flooring runs throughout. The room provides easy access to both the utility room and downstairs WC.
Utility - 1.91 x 2.84 (6'3" x 9'3") - A practical and well-planned utility space featuring a rear garden-facing double-glazed window and convenient side door access to both garden and driveway. The room includes washing machine plumbing, generous storage cupboard space, and houses the property's boiler. Wood laminate flooring and radiator heating complete this functional space, which also provides access to the downstairs WC.
W.C. -
Entrance Hall - An impressive entrance featuring a quality uPVC front door opening into a well-proportioned hallway. The space benefits from natural light through a side-aspect window and provides elegant access to the first-floor staircase, kitchen diner, and lounge. Attractive wood-effect flooring and radiator heating create a welcoming first impression.
Landing - A well-proportioned first-floor landing providing access to all three bedrooms and the shower room. Natural light enters through a front-aspect double-glazed window, while fitted carpeting adds comfort and warmth throughout.
Principal Bedroom - 2.82 x 3.55 (9'3" x 11'7") - A generously proportioned master bedroom overlooking the tranquil rear garden through a double-glazed window. The room comfortably accommodates a double bed with bedside tables and features practical fitted wardrobes for ample storage. Fitted carpeting and radiator heating ensure year-round comfort.
Bedroom Two - 3.52 x 2.64 (11'6" x 8'7") - A versatile double bedroom with rear garden views through its double-glazed window. The room easily fits a double bed and offers flexible space for wardrobes and bedside furniture. Thoughtful fitted storage above the bed maximizes space efficiency, while wood-effect flooring and radiator heating complete the comfortable accommodation.
Bedroom Three - 2.57 x 2.73 (8'5" x 8'11") - A bright single bedroom featuring a front-aspect double-glazed window. This adaptable space comfortably accommodates a single bed and includes desk space, making it ideal for use as a home office or study. Fitted carpeting and radiator heating provide comfort and warmth.
Shower Room - 1.46 x 1.75 (4'9" x 5'8") - A contemporary three-piece shower room featuring a fitted suite with WC, basin, and storage cupboard. The room is finished with practical tile-effect flooring, stylish paneled walls, and a heated towel rail. The centerpiece is a spacious shower enclosure.
Outside - The property boasts outdoor spaces both front and rear. The front features a paved driveway providing off-road parking for two vehicles, complemented by a beautifully maintained garden with established potted displays, decorative gravel, and attractive paving leading to the front door.
A paved pathway leads to the rear garden, which is predominantly laid to lawn with mature flower borders along the boundaries. The outdoor space includes a patio area also accessible from the lounge and an additional raised patio section beside the lawn, complete with space for garden storage.
Location - Situated in the highly sought-after village of Greystoke, this property enjoys an enviable position just six miles northwest of Penrith and Junction 40 of the M6, on the edge of the stunning Lake District National Park. The village offers excellent amenities including a primary school, shop/post office, traditional pub, church, village hall, and the unique attraction of a heated open-air swimming pool.
Services - The property is serviced by mains electricity, water, drainage and has oil fired central heating.
Additional Information - The property is subject to a Local Occupancy clause, please contact the office on or for more information.
Please Note - These particulars, whilst believed to be accurate, are set out for guidance only and do not constitute any part of an offer or contract - intending purchasers or tenants should not rely on them as statements or representations of fact but must satisfy themselves by inspection or otherwise as to their accuracy. No person in the employment of Lakes Estates has the authority to make or give any representation or warranty in relation to the property. All mention of appliances / fixtures and fittings in these details have not been tested and therefore cannot be guaranteed to be in working order.
Brochures
Park Road, Greystoke, PenrithBrochure- COUNCIL TAXA payment made to your local authority in order to pay for local services like schools, libraries, and refuse collection. The amount you pay depends on the value of the property.Read more about council Tax in our glossary page.
- Band: B
- PARKINGDetails of how and where vehicles can be parked, and any associated costs.Read more about parking in our glossary page.
- Yes
- GARDENA property has access to an outdoor space, which could be private or shared.
- Yes
- ACCESSIBILITYHow a property has been adapted to meet the needs of vulnerable or disabled individuals.Read more about accessibility in our glossary page.
- Ask agent
Energy performance certificate - ask agent
Park Road, Greystoke, Penrith
Add an important place to see how long it'd take to get there from our property listings.
__mins driving to your place
Get an instant, personalised result:
- Show sellers you’re serious
- Secure viewings faster with agents
- No impact on your credit score
Your mortgage
Notes
Staying secure when looking for property
Ensure you're up to date with our latest advice on how to avoid fraud or scams when looking for property online.
Visit our security centre to find out moreDisclaimer - Property reference 34112139. The information displayed about this property comprises a property advertisement. Rightmove.co.uk makes no warranty as to the accuracy or completeness of the advertisement or any linked or associated information, and Rightmove has no control over the content. This property advertisement does not constitute property particulars. The information is provided and maintained by Lakes Estates, Penrith. Please contact the selling agent or developer directly to obtain any information which may be available under the terms of The Energy Performance of Buildings (Certificates and Inspections) (England and Wales) Regulations 2007 or the Home Report if in relation to a residential property in Scotland.
*This is the average speed from the provider with the fastest broadband package available at this postcode. The average speed displayed is based on the download speeds of at least 50% of customers at peak time (8pm to 10pm). Fibre/cable services at the postcode are subject to availability and may differ between properties within a postcode. Speeds can be affected by a range of technical and environmental factors. The speed at the property may be lower than that listed above. You can check the estimated speed and confirm availability to a property prior to purchasing on the broadband provider's website. Providers may increase charges. The information is provided and maintained by Decision Technologies Limited. **This is indicative only and based on a 2-person household with multiple devices and simultaneous usage. Broadband performance is affected by multiple factors including number of occupants and devices, simultaneous usage, router range etc. For more information speak to your broadband provider.
Map data ©OpenStreetMap contributors.





