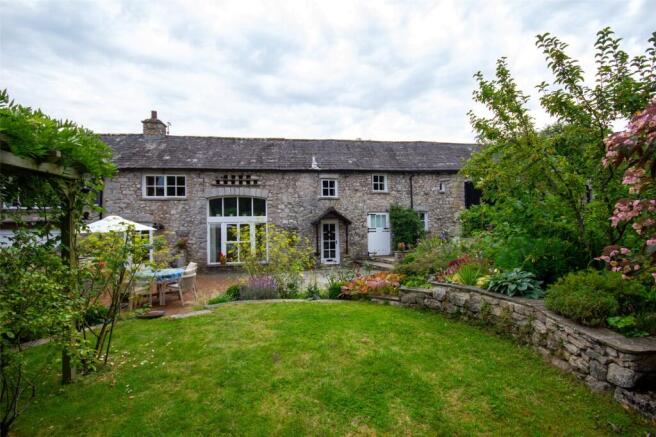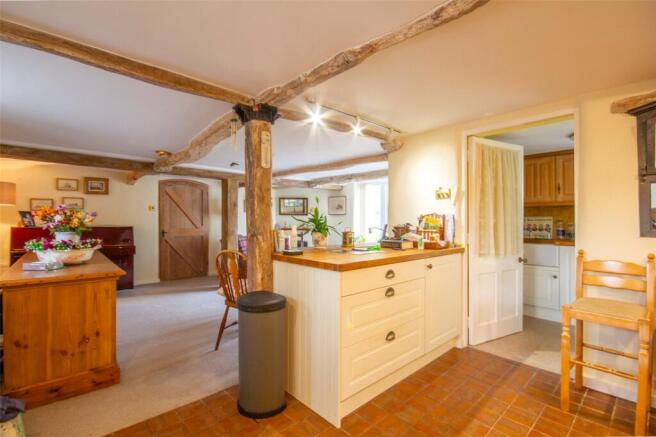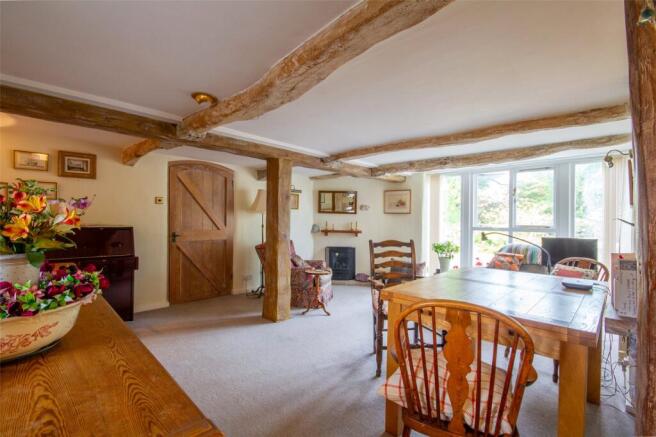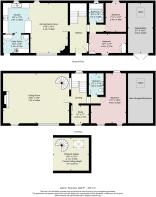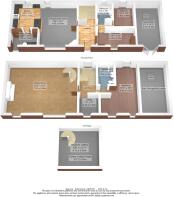Yealand Road, Yealand Conyers, Carnforth, Lancashire, LA5

- PROPERTY TYPE
Semi-Detached
- BEDROOMS
3
- BATHROOMS
2
- SIZE
Ask agent
- TENUREDescribes how you own a property. There are different types of tenure - freehold, leasehold, and commonhold.Read more about tenure in our glossary page.
Freehold
Key features
- Unique barn conversion
- Desirable village location
- Impressive vaulted ceiling sitting room
- Minstrels gallery
- Three bedrooms
- Stylish bathroom and wetroom
- Delightful garden
- Parking
- Barn/garage
Description
OVERVIEW
Quirkily converted, charmingly unique and sympathetically presented - where do we start with this beautiful barn conversion! An eye for detail has been evident during the conversion with many features enhanced or repurposed from other buildings - some of the internal doors have been salvaged from a church, the spiral staircase from a post office and a wonderful wrought metal internal window from a dairy, all skilfully blended with exposed beams, thick set walls and period windows. The current layout offers versatility - on the ground floor is a good sized family dining space, kitchen and a utility plus two bedrooms and a bathroom. Moving to the first floor is an impressive sitting room with a vaulted ceiling height of 13' 10" (4.22m) and a minstrels gallery. There is a further master bedroom, wetroom and study on the first floor. Moving outside, the current owners have created a wonderful garden space using traditional cottage planting, seating and entertaining areas (truncated)
ACCOMMODATION
A period glazed front door leads into:
HALLWAY
A welcoming entrance with a wealth of character and charm. Wood block floor, a radiator, four wall lights and a built-in cupboard with pitch pine door. Stairs with exposed woodwork lead to the first floor.
DINING/FAMILY ROOM
14' 6" x 19' 1" (4.42m x 5.82m) A lovely generous space with a large double glazed window overlooking the garden plus two period windows. Exposed beams, spotlighting, two picture lights and two radiators. Open to the kitchen area.
KITCHEN
9' 9" x 11' 9" (2.97m x 3.59m) Fitted with white farmhouse style base and wall units, wood block worktop, tiled splashbacks and a one and a half bowl stainless steel sink with drainer. Induction hob with hood above, an electric double oven plus integrated fridge, freezer and dishwasher. There is spotlighting to the ceiling, a window to the rear and borrowed light feature wrought metal window to the utility room.
UTILITY ROOM
10' 4" x 6' 8" (3.16m x 2.02m) A door leads to the front courtyard and garden. There are built in cupboards - one housing the hot water cylinder, plumbing for a washing machine, a butler sink and wood block worktops. Wall mounted Ideal boiler, hanging for coats, tiled splashbacks and a ceiling light.
BEDROOM
14' 7" x 7' 5" (4.43m x 2.27m) A window faces the front aspect and there is a built-in pine wardrobe and overbed storage, two wall lights and a radiator. Further low level recessed cupboard.
BEDROOM
7' 11" x 11' 2" (2.40m x 3.40m) A window faces the rear elevation. Two wall lights and a radiator.
BATHROOM
5' 9" x 7' 8" (1.74m x 2.34m) Having a high end feel and fitted with a bath with shower above, a concealed cistern WC and half pedestal hand basin. Chrome heated towel rail, an extractor, downlights, under floor heating and mirrored wall cabinet with light and shaver point. Fully tiled walls.
STAIRS & LANDING
With lots of exposed beams and woodwork, the landing and stairwell is truly charming. There is a window on the stairs, a radiator, spotlight and wall light.
SITTING ROOM
25' 8" x 19' 2" (7.82m x 5.85m) An impressive room with exposed beams, vaulted ceiling and large fireplace set with a gas fired woodburner and bookshelves to one side. A wrought metal spiral staircase leads up to the minstrels gallery and there are wall and picture lights, a ceiling light and two radiators.
MINSTRELS GALLERY
13' 6" x 12' 11" (4.12m x 3.93m) An ideal second study, hobby or reading space. A large Velux rooflight, two ceiling lights and access to eaves storage. Wood banister/gallery looking down into the sitting room.
STUDY
7' 5" x 7' 1" (2.26m x 2.15m) Window overlooking the front garden. Wall light and a radiator.
BEDROOM
15' 1"/7' 11" x 19' 5"/6' 9" (4.60m/2.41m x 5.93m/2.06m) A generous master bedroom with two windows to the front and one to the rear aspect. High level storage, vaulted ceiling, a wall light and two radiators.
WETROOM
5' 7" x 7' 11" (1.69m x 2.42m) Fully tiled, the stylish wetroom is fitted with a concealed cistern WC, half pedestal hand basin and an open shower area with fixed head and riser spray. There is an inset mirror, downlights, a radiator, extractor and under floor heating.
EXTERNAL
The gardens enhance the property perfectly - planted in a cottage style with well-tended herbaceous borders, raised veg beds and a lawn area. A pretty gazebo with wisteria clambering up provides somewhere shady to sit and there is a larger patio with barbecue area and external socket. A water feature has been surrounded by lush planting and there is even an old pump to stay true to the property name. There is gravelled parking close to the house and barn/garage plus an additional area perfect for visitors and turning - at least four cars can be accommodated in total.
BARN/GARAGE
9' 7" x 19' 11" (2.93m x 6.06m) Heavy period doors lead into the barn and there is cobbled flooring, power and light. A wooden ladder and hatch lead to the upper floor/mezzanine. Having the same footprint as the barn below, the mezzanine is currently used for storage.
DIRECTIONS
From the A6, turn towards Yealand Conyers on Dykes Lane. Follow up into the village, turning left onto Yealand Road. Pass Peter Lane on the right. Pump House, no 14, is located to the left hand side. Follow the driveway in and round to the left. There are two spaces on the left and additional space in front of the garage/barn. what3words///sake.curls.washable
GENERAL INFORMATION
Services: Mains Water, Electric and Gas. Shared private drainage. The septic tank replaced in 2023. Under the General Binding Rules 2020, we ask buyers make their own investigations regarding the septic tank and take advice from their mortgage lender or legal advisors. Tenure: Freehold. Driveway access must be maintained for the neighbouring properties. A yew tree within the garden has a tree preservation order. Council Tax Band: G EPC Grading: C
Brochures
Particulars- COUNCIL TAXA payment made to your local authority in order to pay for local services like schools, libraries, and refuse collection. The amount you pay depends on the value of the property.Read more about council Tax in our glossary page.
- Band: G
- PARKINGDetails of how and where vehicles can be parked, and any associated costs.Read more about parking in our glossary page.
- Yes
- GARDENA property has access to an outdoor space, which could be private or shared.
- Yes
- ACCESSIBILITYHow a property has been adapted to meet the needs of vulnerable or disabled individuals.Read more about accessibility in our glossary page.
- Ask agent
Yealand Road, Yealand Conyers, Carnforth, Lancashire, LA5
Add an important place to see how long it'd take to get there from our property listings.
__mins driving to your place
Get an instant, personalised result:
- Show sellers you’re serious
- Secure viewings faster with agents
- No impact on your credit score
Your mortgage
Notes
Staying secure when looking for property
Ensure you're up to date with our latest advice on how to avoid fraud or scams when looking for property online.
Visit our security centre to find out moreDisclaimer - Property reference MIL250058. The information displayed about this property comprises a property advertisement. Rightmove.co.uk makes no warranty as to the accuracy or completeness of the advertisement or any linked or associated information, and Rightmove has no control over the content. This property advertisement does not constitute property particulars. The information is provided and maintained by Milne Moser, Milnthorpe. Please contact the selling agent or developer directly to obtain any information which may be available under the terms of The Energy Performance of Buildings (Certificates and Inspections) (England and Wales) Regulations 2007 or the Home Report if in relation to a residential property in Scotland.
*This is the average speed from the provider with the fastest broadband package available at this postcode. The average speed displayed is based on the download speeds of at least 50% of customers at peak time (8pm to 10pm). Fibre/cable services at the postcode are subject to availability and may differ between properties within a postcode. Speeds can be affected by a range of technical and environmental factors. The speed at the property may be lower than that listed above. You can check the estimated speed and confirm availability to a property prior to purchasing on the broadband provider's website. Providers may increase charges. The information is provided and maintained by Decision Technologies Limited. **This is indicative only and based on a 2-person household with multiple devices and simultaneous usage. Broadband performance is affected by multiple factors including number of occupants and devices, simultaneous usage, router range etc. For more information speak to your broadband provider.
Map data ©OpenStreetMap contributors.
