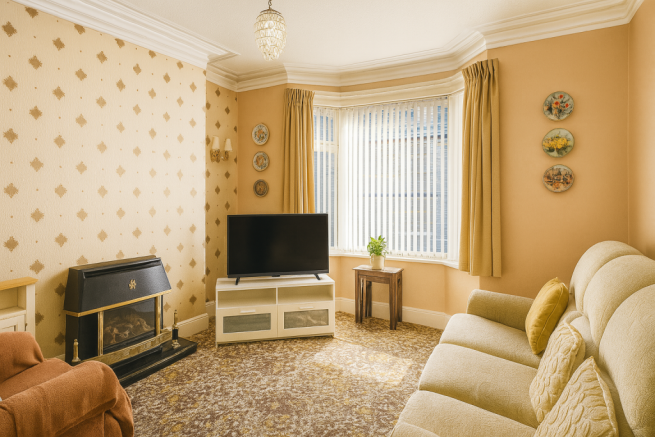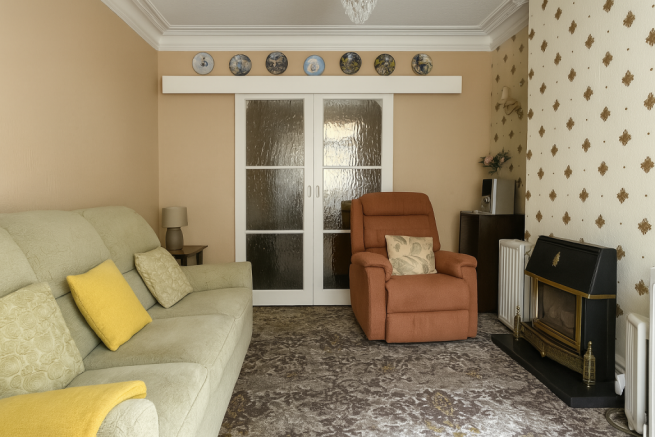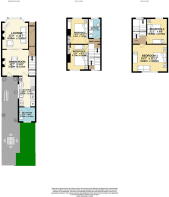Rothbury Street, Scarborough, YO12 7DS

- PROPERTY TYPE
Terraced
- BEDROOMS
4
- BATHROOMS
2
- SIZE
Ask agent
- TENUREDescribes how you own a property. There are different types of tenure - freehold, leasehold, and commonhold.Read more about tenure in our glossary page.
Freehold
Key features
- Please Quote CM0102 When Requesting Further Information or to Arrange a Viewing - NO Upward Chain
- A Well Maintained Four Bedroom Mid Terrace Property Located In A Popular Residential Street
- Large & Bright Lounge & Dining Room With Decorative Touches and Exceptionally kept
- Spacious ( 13'2") & Well Appointed Galley Kitchen
- Four Double Bedrooms
- Large Attractive Bathroom To First Floor & Large WetRoom/ WC to Ground Floor
- Good Size Rear Easy Maintainable Enclosed Garden - Area For Plants and Shrubs
- Located in The Heart of Scarborough - Minutes Walk From Scarborough Town Centre
- Offered With No Chain - Perfect For First time, Up-sizers and Investment `Buyers
- EPC D & Council Tax B - Gas Central Heated Via Gas Combination ("Combi") Boiler
Description
Four Bedroom Three Story Mid Terrace in a Scarborough Central Location ** Please Quote CM0102 When Requesting Further Information or to Arrange a viewing Watch The Property Video NO UPWARD CHAIN
Please Note
‘In accordance with the estate agents act 1979, this property is being marketed and sold by a relative of the agent that is acting for the owner of the property’
Whether it’s the sound of seagulls overhead or the faint laughter from the school playground just a few streets away — this place just feels right. Tucked into the heart of a proper residential patch of Scarborough, this Location has that “something” buyers can’t quite put their finger on… but always fall in love with. Maybe it’s because the town centre is close enough for a lazy weekend wander, yet far enough to keep the peace. Maybe it’s the handy walk to the train station, or the fact that both of Scarborough’s stunning beaches are just a short drive — or even a brisk stroll — away. Whatever it is, this spot has got it. The kind of location that feels like home before you’ve even stepped inside... But as they say — the proof of the pudding is in the eating. And if you’re wondering just how special this home really is, here’s all the proof you need:
The previous owner didn’t even step foot inside until the day she moved in. Her husband had visited Scarborough from elsewhere in the UK, viewed it on his own, and knew — this was the one. And he was right. Because she went on to live here for the next 53 years, raising four of their six sons within these very walls. Now that’s what you call a home that just works. A proper family place. Loved, lived in, and full of good energy.
The lounge? A front-facing, cosy little gem that lets the light flood in during the day. But pull the blinds down, kick your shoes off, and it instantly becomes that snug evening retreat where the whole family can curl up and catch the soaps (or argue over what to watch). Open up the sliding glass doors into the dining room, and suddenly you’ve got one big, versatile living space that really works — whether you’re entertaining guests or just trying to keep the kids in sight
The dining room itself is a proper size too — big enough to host the kind of dining table where proper conversations happen. Think: morning brekkies, last-minute homework, family life planning, and of course, the full Sunday roast with all the trimmings. You just know this place has seen its fair share of roast dinners, gravy boats, and Yorkshire puddings over the years. It’s that kind of home.
Now, onto the kitchen — and it’s a pleasant surprise. It’s larger than most you’ll find in this part of town, galley-style in shape but blessed with way more storage than you'd normally expect in a terraced home. Cupboards galore, in fact — and it pairs perfectly with generous stretches of worktop space, making it a genuinely practical place to get things done. There’s a gas hob, an eye-level oven, and room for all the essentials — fridge freezer, washing machine, and even a tumble dryer. Whether your idea of cooking is crafting the perfect cheese sarnie, or you're a full-blown MasterChef whipping up feasts for a family of six — this kitchen's got your back. Everything’s where it should be, and there’s proper space to move.
Finally on the ground floor, you’ll find the first of two full bathrooms — and this one’s a real bonus. It’s the most recent addition to the home: a spacious, well-designed wet room that’s been thoughtfully laid out with ease and comfort in mind.
Fully aqua-boarded for a clean, modern finish, it includes a low-level WC, a hand wash basin, and a generous open shower area. Whether it’s for guests, multigenerational living, or simply a handy option for busy mornings, this room brings real flexibility and convenience to the ground floor setup. And did we mention how much space there is? It's not just practical — it actually feels good to be in. A proper smart upgrade that makes everyday life a little bit easier.
Heading up to the second of three floors, you’ll find the first two of the four double bedrooms — and both are great spaces in their own right. One faces the front, the other the rear, and both come with built-in wardrobes, so there’s no fighting over storage. Whether these are rooms for the kids, grown-ups, guests or a home office (or two), space definitely won’t be an issue. They’re good-sized doubles, with enough room to relax, work, play — or just get a solid night’s sleep.
Also on this floor is the family bathroom — and it’s a bit of a sanctuary, if we’re honest. Stylishly tiled and finished with soft carpet underfoot, it’s a warm and inviting space made for proper relaxation. Yes, there’s the essentials — WC, hand wash basin — but the real star of the show?
The bath. And not just any bath. We’re talking long, deep, and indulgent… practically an Olympic-sized tub (okay, almost). Light some candles, stick on some soft music, pour in the bubbles — and you’ll feel like you’re floating. Of course, if a long soak’s not your thing and you’re more of a “quick morning refresh” type, there’s also an electric shower to get you out the door on time.But that bath? It’s a whole vibe.
And finally, we reach the top floor — and it’s a brilliant use of space.
At the rear, you’ll find the smallest of the four double bedrooms… but don’t let that fool you — it’s still a genuine double. Tucked away from the rest of the house, it’s perfect as a teenager’s retreat, a quiet home office, or even a music or hobby room if you need a bit of separation from the day-to-day buzz below.
Then there’s Bedroom One — the main event.... A generous dormer-style double that stretches out with plenty of floor space, natural light, and that peaceful, tucked-away feel that makes it ideal for grown-up downtime. It’s the biggest bedroom in the house and it really feels it — a proper master with room for wardrobes, a dressing area, or even a cosy reading corner.
And finally, we reach the garden — your own private little slice of the outdoors. Fully enclosed and wonderfully low-maintenance, it’s a sunny spot that feels like a real suntrap. There’s a neat L-shaped border ready for planting, perfect for adding pops of colour with flowers, herbs, or a bit of greenery — ideal for those who love a garden that’s easy to enjoy without too much upkeep.
At the moment, it’s set up as a generous seating area — perfect for morning coffee, evening drinks, or just a bit of fresh air in peace. But if you’re dreaming of a lawn, there’s definitely space to lay one down and make it your own. The beauty of this garden? ....It’s private. It’s quiet. And it’s yours.
This home has seen real life. It’s been the backdrop to family meals, busy mornings, teenage chaos, and quiet evenings. The previous owners raised a big family here — six kids, four of them right under this roof — and stayed for over 50 years. That tells you everything you need to know.
It’s solid. It works. It’s the kind of home that just fits Now it’s time for the next story to begin — new faces, new routines, new memories. And if you're after space, flexibility, and a great location in Scarborough? This could be the one.
The Property Details
Enter via Upvc front door with fan obscure window to:
Inner Porch
Obscure glass window to front elevation. Internal door to entrance hall.
Entrance Hall
Wall mounted radiator. Stairs rising to first floor landing. Door to dining room.
Lounge 13'3"(in to bay) x 11'7" ( 4.05m in to bay x 3.52m)
Double glazed bay window to front elevation with fitted blinds. Wall lights . Decretive coving. Gas fire with metal hearth. Large wall mounted radiator. Television point. Telephone point. Sliding Doors to:
Dining Room 11'7" x 11'6" (3.52m x 3.51m)
Upvc Glazed door to rear garden with full length fitted blinds. Gas fire with wooden surround and hearth with shelving. Opening to under-stairs storage area. Door to kitchen Wall mounted radiator.
Kitchen 13' 2" x 7' 65 (4.01m x 2.25m) (This measurement includes area occupied by kitchen units)
Comprising stainless steel single drainer sink unit with cupboard under. A range of eye level and base storage units. Lots of work surfaces. Built-in eye level electric fan assisted oven. Four ring gas hob with tiled splash-back. Extractor hood. Plumbing for washing machine. Space for fridge/freezer and tumble dryer. Lino floor. Tiled splash backs to water sensitive area's. Large window to side elevation. Wall mounted gas combination boiler serving domestic central heating and hot water systems. Door to Wet Room.
Wet Room 7'5" x 6'5" ( 2.25m x 1.96m)
Completely Aqua - Boarded to water sensitive area's . Low level WC, Pedestal hand wash basin. Wet room flooring . Window to rear elevation.
First Floor Landing
Stairs descending to entrance hall. Stairs rising to second floor landing . Window to rear elevation . Doors to
Bedroom Three 11' 1" max x 9' 3" (3.37m x 2.82m)
Double glazed windows with fitted window blinds to rear elevation. Wall mounted radiator. built in wardrobe. Telephone point.
Bedroom Two 11'2" x 9'3" ( 3.40m x 2. 82m)
Double glazed window to front elevation with fitted window blinds. Wall mounted radiator. Built in wardrobes
Family Bathroom
Double glazed Obscure window to front elevation. Bathroom suite comprising: vanity sink unit, low level WC and panelled bath ( above average length and depth) with electrical shower above. Dectrative tiling to water sensitive area. Wall mounted Radiator
Second Floor Landing
Stairs descending to first floor landing. Window to rear elevation. Doors too:
Bedroom Four. 11' 1" x 9' 0" (3.39m x 2.75m) (Sloped Ceiling)
Double glazed window to rear elevation. Wall mounted radiator. Pedestal hand-wash basin
Bedroom One 15' 2" x 11' 11" (4.62m x 3.36m)
Double glazed window to front elevation fitted blinds. Wall mounted radiator
Outside Front - Enclosed by Brick wall and metal railings. Easy maintainable space.
Outside Rear - Enclosed with timber fencing and Brick wall. Timber gate leads to communal passageway. Easy maintainable garden with "L" shaped boarder for shrubs, plants & trees.
Material Information The property tenure is Freehold.
Why Scarborough ?
Welcome to Scarborough, North Yorkshire’s crown jewel and one of the UK’s most cherished coastal towns. Rich in history, framed by breathtaking scenery, and alive with a vibrant community spirit, Scarborough isn’t just a holiday destination it could be a place to call "Home"
From the golden sands of South Bay to the rugged cliffs of the North Bay, Scarborough offers an extraordinary setting where everyday living feels like a holiday. Whether you’re walking along the Victorian esplanade, exploring the dramatic ruins of Scarborough Castle, or enjoying fresh seafood by the harbour, you’ll feel the depth of history and heart that defines this seaside gem.
Dating back to the 10th century, Scarborough was once a Viking settlement before blossoming into Britain’s first seaside resort in the 17th century. Today, it’s a harmonious blend of old-world charm and modern comfort. The historic Old Town winds through cobbled streets and stone cottages, while stylish new developments offer panoramic sea views and contemporary living.
Ideal for families, retirees, and professionals alike, Scarborough boasts outstanding schools, reliable transport links, and a growing local economy. The thriving arts scene, Michelin-listed eateries, and easy access to the North York Moors make it not only a wonderful place to visit—but the perfect place to live.
If you're looking for a property that offers more than bricks and mortar—something with soul, scenery, and story—Scarborough is calling.
Please Note
1. MONEY LAUNDERING REGULATIONS: Intending purchasers will be asked to produce identification documentation at a later stage and we would ask for your co-operation in order that there will be no delay in agreeing the sale.
2. General: While we endeavour to make our sales particulars fair, accurate and reliable, they are only a general guide to the property and, accordingly, if there is any point which is of particular importance to you, please contact the office and we will be pleased to check the position for you, especially if you are contemplating travelling some distance to view the property.
3. The measurements indicated are supplied for guidance only and as such must be considered incorrect.
4. Services: Please note we have not tested the services or any of the equipment or appliances in this property, accordingly we strongly advise prospective buyers to commission their own survey or service reports before finalising their offer to purchase.
5. THESE PARTICULARS ARE ISSUED IN GOOD FAITH BUT DO NOT CONSTITUTE REPRESENTATIONS OF FACT OR FORM PART OF ANY OFFER OR CONTRACT. THE MATTERS REFERRED TO IN THESE PARTICULARS SHOULD BE INDEPENDENTLY VERIFIED BY PROSPECTIVE BUYERS OR TENANTS. NEITHER eXpuk NOR ANY OF IT'S AGENTS HAS ANY AUTHORITY TO MAKE OR GIVE ANY REPRESENTATION OR WARRANTY WHATEVER IN RELATION
Brochures
Brochure 1- COUNCIL TAXA payment made to your local authority in order to pay for local services like schools, libraries, and refuse collection. The amount you pay depends on the value of the property.Read more about council Tax in our glossary page.
- Band: B
- PARKINGDetails of how and where vehicles can be parked, and any associated costs.Read more about parking in our glossary page.
- Ask agent
- GARDENA property has access to an outdoor space, which could be private or shared.
- Private garden
- ACCESSIBILITYHow a property has been adapted to meet the needs of vulnerable or disabled individuals.Read more about accessibility in our glossary page.
- Ask agent
Rothbury Street, Scarborough, YO12 7DS
Add an important place to see how long it'd take to get there from our property listings.
__mins driving to your place
Get an instant, personalised result:
- Show sellers you’re serious
- Secure viewings faster with agents
- No impact on your credit score
Your mortgage
Notes
Staying secure when looking for property
Ensure you're up to date with our latest advice on how to avoid fraud or scams when looking for property online.
Visit our security centre to find out moreDisclaimer - Property reference S1418467. The information displayed about this property comprises a property advertisement. Rightmove.co.uk makes no warranty as to the accuracy or completeness of the advertisement or any linked or associated information, and Rightmove has no control over the content. This property advertisement does not constitute property particulars. The information is provided and maintained by eXp UK, East of England. Please contact the selling agent or developer directly to obtain any information which may be available under the terms of The Energy Performance of Buildings (Certificates and Inspections) (England and Wales) Regulations 2007 or the Home Report if in relation to a residential property in Scotland.
*This is the average speed from the provider with the fastest broadband package available at this postcode. The average speed displayed is based on the download speeds of at least 50% of customers at peak time (8pm to 10pm). Fibre/cable services at the postcode are subject to availability and may differ between properties within a postcode. Speeds can be affected by a range of technical and environmental factors. The speed at the property may be lower than that listed above. You can check the estimated speed and confirm availability to a property prior to purchasing on the broadband provider's website. Providers may increase charges. The information is provided and maintained by Decision Technologies Limited. **This is indicative only and based on a 2-person household with multiple devices and simultaneous usage. Broadband performance is affected by multiple factors including number of occupants and devices, simultaneous usage, router range etc. For more information speak to your broadband provider.
Map data ©OpenStreetMap contributors.




