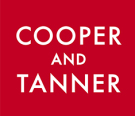Common Lane, Holcombe, BA3
- PROPERTY TYPE
Plot
- BEDROOMS
4
- BATHROOMS
1
- SIZE
Ask agent
Key features
- Development opportunity
- Replacement of existing dwelling
- Consent for a contemporary four bedroom family home
- Super open plan living space
- Master bedroom with ensuite bathroom including separate shower cubicle
- Garden to the front and rear
- Lovely rural position
Description
DESCRIPTION
Lynden House offers a wealth of opportunity to create a wonderful family home in a rural location.
The property has the benefit of consent for demolition of the existing dwelling and for a replacement dwelling to be built on site. Alternatively, the existing dwelling could be renovated.
The consent (granted on the 7th February 2023. Planning reference 2022/2368/FUL) allows for the new dwelling to be sited to the east of the existing property, meaning that it will sit centrally in its garden with driveway and parking to the front. The vendors have achieved a certificate of lawfulness to confirm that the consent has been implement and the development can, therefore, be completed at any time. The proposed accommodation has been designed to create a versatile living space with an open plan L-Shaped kitchen, dining and family room, linked to the sitting room with double doors. These two rooms will have full height windows and sliding doors which will open onto a terrace and the garden. Also on the ground floor is a separate study, utility room and a cloakroom.
On the first floor there are four double bedrooms - with the master bedroom having an ensuite and walk in wardrobe - and the second bedroom has an en suite shower room. In addition, there is a family bathroom.
OUTSIDE
The proposed dwelling will have an enclosed garden to the front, each side and the rear.
NOTE
The vendors have commissioned a demolition report, which is available on request and concluded that there was no asbestos on site. The garage has been removed and the materials removed from site.
LOCAL COUNCIL
Somerset Council
COUNCIL TAX BAND
The existing property is band B.
SERVICES
Mains water and electricity are connected to the property together with a private drainage system, which will need replacing. We understand that mains gas is located close by. Potential purchasers must rely on their own enquiries with regard to the location of any services and making any connection into them.
TENURE
Freehold and vacant possession.
EPC
G
VIEWINGS
Strictly through Cooper and Tanner.
Development-property
Brochures
Brochure 1Brochure 2Energy Performance Certificates
EPC 1Common Lane, Holcombe, BA3
NEAREST STATIONS
Distances are straight line measurements from the centre of the postcode- Frome Station6.6 miles
Notes
Disclaimer - Property reference 28929210. The information displayed about this property comprises a property advertisement. Rightmove.co.uk makes no warranty as to the accuracy or completeness of the advertisement or any linked or associated information, and Rightmove has no control over the content. This property advertisement does not constitute property particulars. The information is provided and maintained by Cooper & Tanner, Frome. Please contact the selling agent or developer directly to obtain any information which may be available under the terms of The Energy Performance of Buildings (Certificates and Inspections) (England and Wales) Regulations 2007 or the Home Report if in relation to a residential property in Scotland.
Map data ©OpenStreetMap contributors.









