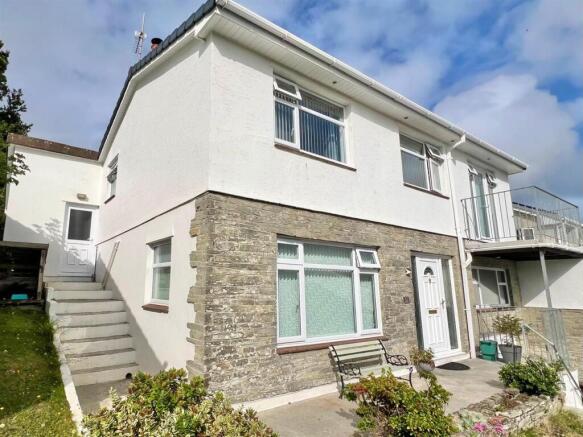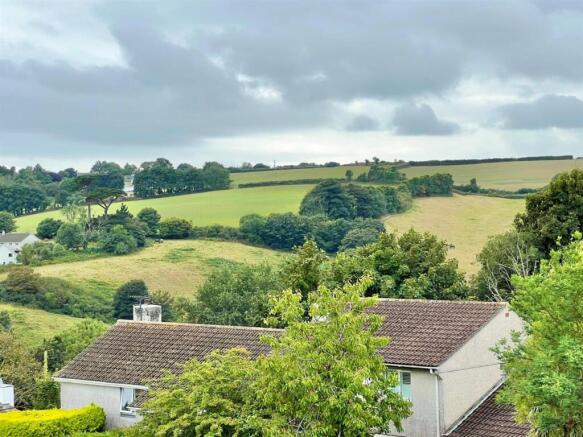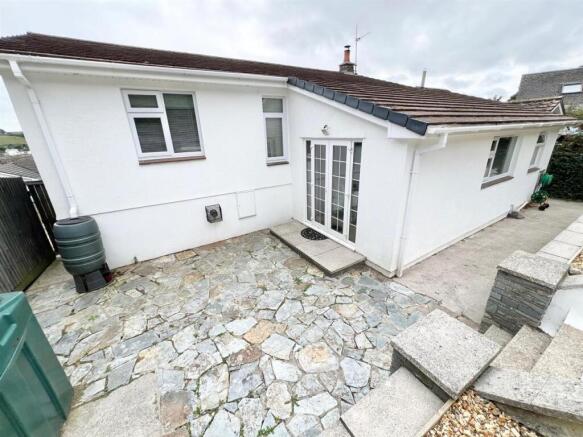4 bedroom detached house for sale
Mevagissey, Cornwall, PL26

- PROPERTY TYPE
Detached
- BEDROOMS
4
- BATHROOMS
1
- SIZE
Ask agent
- TENUREDescribes how you own a property. There are different types of tenure - freehold, leasehold, and commonhold.Read more about tenure in our glossary page.
Freehold
Description
The property boasts a large lounge with fireplace and a wood burning stove, an updated kitchen/ dining room, a generous hobbies area, four double bedrooms off a galleried landing and there is a stylishly updated bath/ shower room with a feature claw and ball foot roll top bath.
Hallway, inner lobby, galleried hobbies area/ storage room, lounge with wood burner, kitchen/ dining room, outer hallway, cloakroom, utility room, first floor galleried landing, four double bedrooms and family bath/ shower room. Garage, driveway, front and rear gardens. Double glazing and oil fired C/H. EPC - E. Council Tax Band - E.
NB: A zoom lens has been used to portray the quality of the view from the property.
As a working fishing village on the south Cornish coast, Mevagissey is renowned for its labyrinth of quaint cob and slate fishermans cottages, retaining much of its charm through its tiny winding streets and is particularly noteworthy for its historic twin harbour walls. Much of the nearby coastline is owned and protected by the National Trust and offers spectacular coastal walks. Mevagissey caters well for everyday needs having everyday shops, gift shops, public houses and restaurants, as well as an activity/sports centre with sports grounds. Locally there is Polstreath beach which is within walking distance, as well as Porthpean, Gorran Haven and Caerhays beaches being near by.
Nearby is the historic port of Charlestown and the sailing estuaries of the popular coastal town of Fowey. Nearby attractions for visitors include Heligan and The Eden Project.
The market town of St Austell is approx. 5 miles distant and has a further range of shopping, schooling and social facilities together with main line railway station, bus station, library, sports/leisure centre, choice of at least three golf courses and recently constructed cinema. The popular Cathedral City of Truro approx. 17 miles distant) has fine shopping, theatre, cinema and restaurants, whilst Newquay Airport provides flights to London Gatwick amongst other destinations.
Entrance Hall
There is an obscure double glazed front door with obscure double glazed panels on either side. Feature tiled flooring. Dado rail. Radiator. Coved ceiling with ceiling light point. Telephone point. A glazed wooden door with coloured glass panels leads to the lounge/ dining room and a wooden door leads to the inner hallway that gives access to the garage and the galleried hobbies/ storage area.
Lounge/Dining room
20'6" x 13'5" excluding recess (6.25m x 4.09m)
A double aspect double glazed room with lovely rural and village views. Slate fireplace with granite effect hearth and display ledges, timber mantelpiece and inset wood burner. Two radiators. Dado rail. Two wall light points. Sky TV cable point. Coved ceiling with ceiling light point. Under-stair storage cupboard and stairs leading to:
Half Landing
Dado rail. Stairs to the first floor landing and there is a tall double glazed window to the rear elevation. A wood paned door leads to:
Kitchen/ Dining Room
17'5" into recess at either end x 9'10" (5.31m x 3.00m)
Updated with a range of grey fronted wall mounted and floor standing units with lengths of woodblock work surfaces with split slate effect tiled splashbacks. Freestanding Creda range style cooker with three electric ovens and with a built-in electric five ring hob (available subject to negotiation) and there is a stainless steel effect canopied extractor fan above. Stainless steel one and a half bowl sink with drainer and chrome effect mixer tap. Built-in drawers. Corner pull out larder shelves. American style fridge/ freezer with water/ ice dispenser (available subject to negotiation). Double glazed window to the rear elevation. Double glazed double doors open out onto the patio area with double glazed window panels on either side. Oak style flooring. Two wall light points. Radiator. Coved ceiling with recessed ceiling down lighters. Space for dining table and chairs. TV cable point. A wood panel door leads to:
Outer Hall
Obscure double glazed side door. Oak effect flooring. Loft access. Sliding door to the cloakroom and there is a wooden door to the utility room. Coved ceiling with ceiling light point.
Cloakroom
Fitted with a white suite comprising pedestal wash hand basin and WC with push button flush. Partially tiled walls up to a dado height edging. Oak effect flooring. Coved ceiling with ceiling light point. Obscure double glazed window.
Utility Room
6'4" x 4'6" (1.93m x 1.37m)
Fitted with a range of beech effect fronted wall mounted cupboards. Double glazed window to the rear elevation. Work surface with tiled splash back and with space under for the washing machine, dishwasher and tumble dryer (all available subject to negotiation). Oak effect flooring. Coved ceiling with ceiling light point.
First Floor Galleried Landing
Double glazed window to the rear elevation as previously mentioned. Coved ceiling with ceiling light point. Radiator. Dado rail. Access to the loft. Airing cupboard with limed oak effect door, pressurised hot water tank and wall mounted heating timer. Limed oak effect doors lead to the four bedrooms and to the bathroom.
Bedroom One
11'9" into recessed window x 10'10" into recess (3.58m x 3.30m)
Double glazed windows on either side of a double glazed patio door which leads to the balcony with lovely village and rural views. Radiator. Dado rail. Coved ceiling with ceiling light point. Beech effect flooring.
Balcony
Metal railings. Lovely rural and village views.
Bedroom Two
11'5" x 10'9" into recess (3.48m x 3.28m)
Double glazed window to the front elevation with lovely rural and village views. Mirror fronted wall-to-wall wardrobes with hanging rails and shelving. Radiator. Ceiling light point.
Bedroom Three
11'6" x 8'9" into recess (3.51m x 2.67m)
A double aspect double glazed room with garden views and rural views to one side from the side window. Radiator. Dado rail. Ceiling light point.
Bedroom Four
8'4" x 9'8" (2.54m x 2.95m)
Double glazed window with lovely village and rural views. Beech effect flooring. Radiator. Ceiling light point.
Bathroom
Updated and fitted with a white suite comprising roll top claw and ball foot bath with chrome effect taps. Pedestal wash hand basin with chrome effect mixer tap. WC with push button flush. Walk-in shower cubicle with wall mounted shower, overhead rainwater style shower head and there are marble effect panelled walls. Feature stone effect tiled walls. Oak effect flooring. Obscure double glazed window. Radiator. Chrome effect ladder style heated towel rail. Ceiling light point.
Inner Lobby
Accessed from the entrance hallway. Coat hanging pegs. Door to the galleried storage area/ hobbies area and steps and a door lead to the garage. Ceiling light point.
Integral Garage
20'6" x 11' (6.25m x 3.35m)
Up-and-over door. Power and light. Door and stairs leading to the entrance hall and galleried storage area.
Galleried Hobbies Area/ Storage Area
13'8" into recess x 11'8" (4.17m x 3.56m)
Galleried area above the garage with light. Double glazed window. Cupboard with oil fired central heating boiler.
Front Garden and Driveway
Tarmac drive with parking for one car. Access to the garage. Steps lead up to the front door with side railings and hand rail. Area of front garden laid to lawn. Flower beds with azaleas and hebe. A side pathway leads to the side door and around to the rear garden via a gate. Side water tap. A metal ladder gives side access via a gate for oil deliveries.
Rear Garden
Patio area laid to stone. Gated access to the front of the property. Access to the kitchen/breakfast room. Outside light. Oil tank. Pathway along the back of the property and back round to the front of the property. Water tap. Steps lead up to the rear lawned garden that has a paved patio area, flower bed and garden shed. Stocked with plants and shrubs including bay, honeysuckle, rhododendron, hebe and fuchsia. Shingled areas with space for flowerpots with feature sleeper edging.
Directions
Approaching Mevagissey from Pentewan, turn left at the crossroads before entering the village, heading to Polstreath, take the first exit on small roundabout, passing the primary school on the right hand side. Take the next turning on the right hand side into Lavorrick Orchards, follow the road around where the property can be found on the left hand side indicated by a for sale board.
- COUNCIL TAXA payment made to your local authority in order to pay for local services like schools, libraries, and refuse collection. The amount you pay depends on the value of the property.Read more about council Tax in our glossary page.
- Ask agent
- PARKINGDetails of how and where vehicles can be parked, and any associated costs.Read more about parking in our glossary page.
- Yes
- GARDENA property has access to an outdoor space, which could be private or shared.
- Yes
- ACCESSIBILITYHow a property has been adapted to meet the needs of vulnerable or disabled individuals.Read more about accessibility in our glossary page.
- Ask agent
Mevagissey, Cornwall, PL26
Add an important place to see how long it'd take to get there from our property listings.
__mins driving to your place
Get an instant, personalised result:
- Show sellers you’re serious
- Secure viewings faster with agents
- No impact on your credit score
Your mortgage
Notes
Staying secure when looking for property
Ensure you're up to date with our latest advice on how to avoid fraud or scams when looking for property online.
Visit our security centre to find out moreDisclaimer - Property reference ALS1001560. The information displayed about this property comprises a property advertisement. Rightmove.co.uk makes no warranty as to the accuracy or completeness of the advertisement or any linked or associated information, and Rightmove has no control over the content. This property advertisement does not constitute property particulars. The information is provided and maintained by Alastair Shaw Coastal & Countryside Homes, Mevagissey. Please contact the selling agent or developer directly to obtain any information which may be available under the terms of The Energy Performance of Buildings (Certificates and Inspections) (England and Wales) Regulations 2007 or the Home Report if in relation to a residential property in Scotland.
*This is the average speed from the provider with the fastest broadband package available at this postcode. The average speed displayed is based on the download speeds of at least 50% of customers at peak time (8pm to 10pm). Fibre/cable services at the postcode are subject to availability and may differ between properties within a postcode. Speeds can be affected by a range of technical and environmental factors. The speed at the property may be lower than that listed above. You can check the estimated speed and confirm availability to a property prior to purchasing on the broadband provider's website. Providers may increase charges. The information is provided and maintained by Decision Technologies Limited. **This is indicative only and based on a 2-person household with multiple devices and simultaneous usage. Broadband performance is affected by multiple factors including number of occupants and devices, simultaneous usage, router range etc. For more information speak to your broadband provider.
Map data ©OpenStreetMap contributors.





