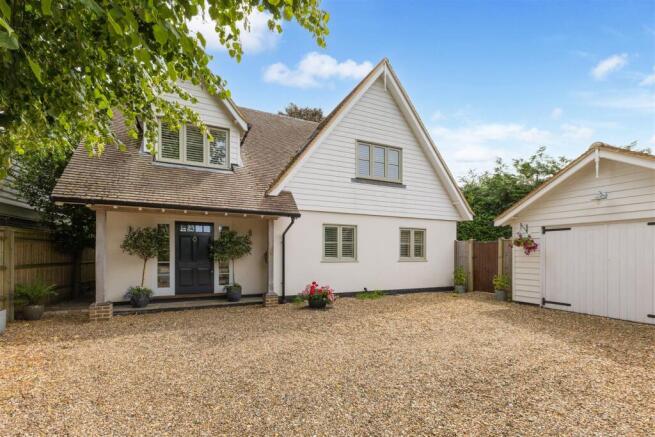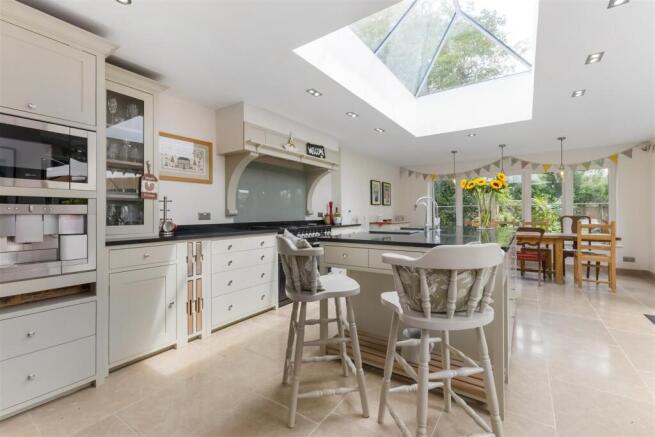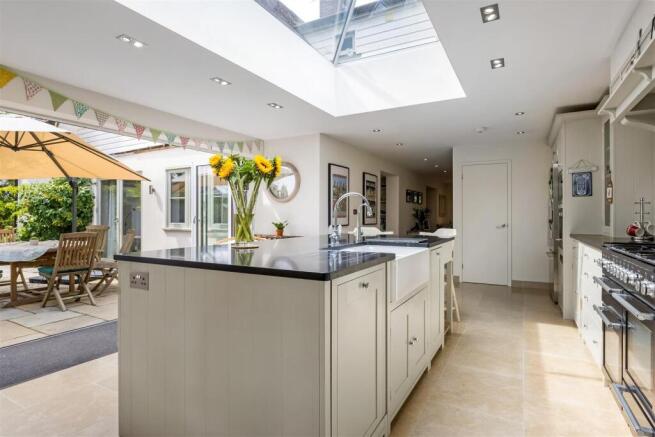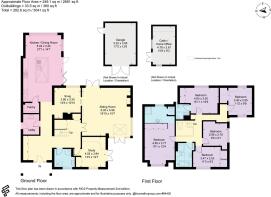Wootton Road, Henley-On-Thames

- PROPERTY TYPE
Detached
- BEDROOMS
5
- BATHROOMS
3
- SIZE
2,681 sq ft
249 sq m
- TENUREDescribes how you own a property. There are different types of tenure - freehold, leasehold, and commonhold.Read more about tenure in our glossary page.
Freehold
Key features
- Smartly presented, full of light
- Neptune kitchen with island
- Five bedrooms, four bathrooms
- Three reception rooms
- Detached garage
- Garden cabin/home office/gym
- Garden and greenhouse
Description
1 Wootton Road - This stylish family home has been extended and refurbished in the last ten years, with white weather boarded and rendered elevations, an attractive oak framed porch, all complimented with double glazed painted hardwood windows and doors, with plantation shutters to the front.
There is a feeling of spaciousness throughout, from the handmade wide front door into the lovely open hall with ample fitted cloak cupboards. The engineered rustic oak floor leads into the living spaces and the kitchen.
The beautifully bright kitchen is fitted with hand painted Neptune cabinets and honed black granite worktops, including a large island unit, with fitted appliances including a Range Master double oven, Fisher & Paykel fridge freezer, Neff coffee machine, microwave and integrated dishwasher. A large 3m roof lantern floods the room with light and wide bifold doors open onto the rear terrace.
There is a walk-in pantry, the limestone floor extends throughout the kitchen and utility room all with underfloor heating. Adjacent to the kitchen is a snug with open fireplace and pocket doors leading into the 6m square sitting room with orangery area to one corner and a fireplace with woodburning stove.
At the front of the house there is a generous study, beautifully fitted with Neville Johnson cupboards and desk, media cupboard with Wifi hub & Cat 6 patch panel. Doors open onto the courtyard terrace garden. Also off the hall is a cloakroom/shower room.
On the first floor there are five double bedrooms and three bath/shower rooms; all the bathrooms are attractively tiled and have quality fittings, including Grohe and Aqualisa showers together with Merlyn shower screens. The main bedroom has a vaulted ceiling, with a beautifully appointed en-suite with walk-in shower and underfloor heating.
Outside - The front is approached via a pair of five bar gates, with gravel drive providing ample parking. There is a good-sized detached garage with double timber doors and pitched roof with log store to side. The garden is accessed via a side gate and through the private courtyard terraced garden, attractively paved with Indian sandstone which extends around the side and opens out to a large terrace at the rear. There are raised planters and beds and the mature garden is mainly laid to lawn with a small orchard area to the rear, 8 x 6’ aluminium greenhouse and garden shed. There is a generous sized cabin/home office wired for Zoom broadband.
Services - All main services connected. Cat 6. Gas central heating with underfloor heating to the kitchen, dining and utility areas.
South Oxfordshire District Council. Tax Band F.
EPC Rating C.
Location - Wootton Road is located between the top of St Andrews Road and Greys Road with a very useful convenience store located just two minutes away and the town centre approx a mile. Henley offers excellent facilities including a Waitrose supermarket, numerous boutiques, coffee shops, restaurants and a vibrant weekly market. Henley railway station also offers an efficient service into London Paddington (approx. 50 mins) connecting with Crossrail at Twyford. The River Thames offers many attractions, including the international annual Royal Regatta. There are excellent state and private schools, with Gillotts secondary school and Valley Road Primary both within walking distance, as well as an array of other private schools all close by.
Brochures
Wootton Road, Henley-On-Thames- COUNCIL TAXA payment made to your local authority in order to pay for local services like schools, libraries, and refuse collection. The amount you pay depends on the value of the property.Read more about council Tax in our glossary page.
- Band: F
- PARKINGDetails of how and where vehicles can be parked, and any associated costs.Read more about parking in our glossary page.
- Garage
- GARDENA property has access to an outdoor space, which could be private or shared.
- Yes
- ACCESSIBILITYHow a property has been adapted to meet the needs of vulnerable or disabled individuals.Read more about accessibility in our glossary page.
- Ask agent
Wootton Road, Henley-On-Thames
Add an important place to see how long it'd take to get there from our property listings.
__mins driving to your place
Get an instant, personalised result:
- Show sellers you’re serious
- Secure viewings faster with agents
- No impact on your credit score



Your mortgage
Notes
Staying secure when looking for property
Ensure you're up to date with our latest advice on how to avoid fraud or scams when looking for property online.
Visit our security centre to find out moreDisclaimer - Property reference 34112489. The information displayed about this property comprises a property advertisement. Rightmove.co.uk makes no warranty as to the accuracy or completeness of the advertisement or any linked or associated information, and Rightmove has no control over the content. This property advertisement does not constitute property particulars. The information is provided and maintained by Robinson Sherston, Henley on Thames. Please contact the selling agent or developer directly to obtain any information which may be available under the terms of The Energy Performance of Buildings (Certificates and Inspections) (England and Wales) Regulations 2007 or the Home Report if in relation to a residential property in Scotland.
*This is the average speed from the provider with the fastest broadband package available at this postcode. The average speed displayed is based on the download speeds of at least 50% of customers at peak time (8pm to 10pm). Fibre/cable services at the postcode are subject to availability and may differ between properties within a postcode. Speeds can be affected by a range of technical and environmental factors. The speed at the property may be lower than that listed above. You can check the estimated speed and confirm availability to a property prior to purchasing on the broadband provider's website. Providers may increase charges. The information is provided and maintained by Decision Technologies Limited. **This is indicative only and based on a 2-person household with multiple devices and simultaneous usage. Broadband performance is affected by multiple factors including number of occupants and devices, simultaneous usage, router range etc. For more information speak to your broadband provider.
Map data ©OpenStreetMap contributors.




