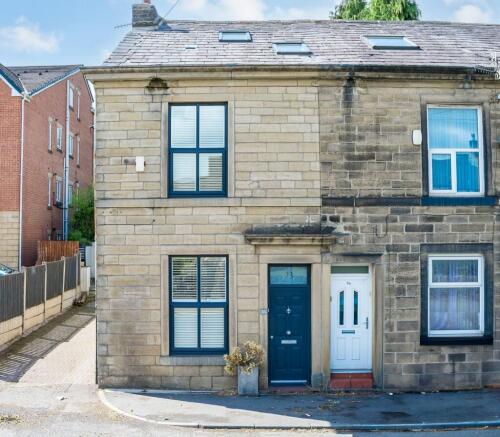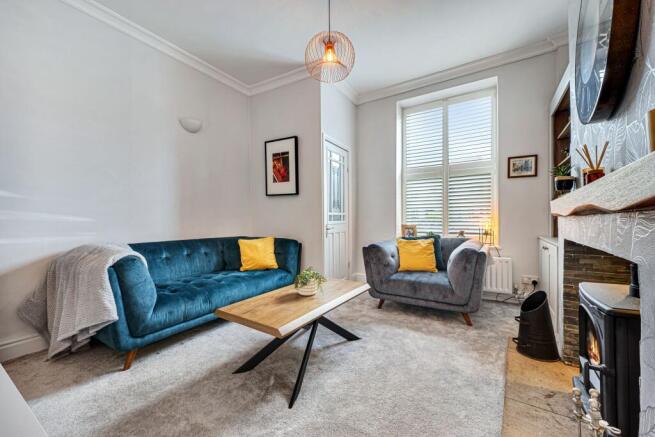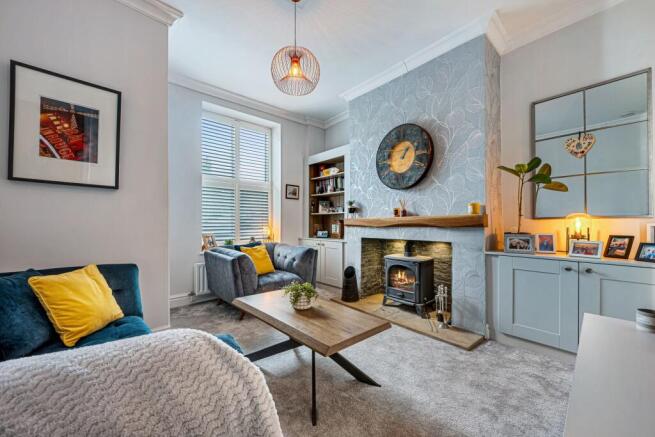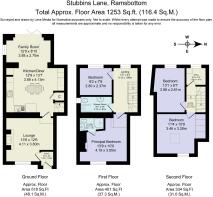4 bedroom end of terrace house for sale
Stubbins Lane, Ramsbottom

- PROPERTY TYPE
End of Terrace
- BEDROOMS
4
- BATHROOMS
2
- SIZE
1,253 sq ft
116 sq m
Key features
- Extended Four Bedroom Stone End Terrace
- Lounge with Feature Fireplace & Woodburning Stove
- Open Plan Kitchen / Dining Room
- Principal Bedroom with Fitted Wardrobes & Ensuite
- Versatile Living Space Over Three Floors
- Off Road Parking for Two Cars
Description
Step into the vestibule, with space to kick off muddy boots and tuck coats neatly to the side. Flowing through into the lounge, where soft grey carpet underfoot and a deep front window bring comfort and light. The chimney breast makes an instant statement, with a wood-burning stove set into a black slate hearth and topped by a solid oak mantel. Either side, built-in alcove cupboards provide the perfect space for media storage, books, and your favourite items. On the adjacent wall, a sleek new media unit with subtle strip lighting sets the scene for immersive movie nights. There's plenty of space in here for family seating, making nights together cosy and memorable.
Take a step up into the generous open-plan kitchen diner, a room designed for hosting and family living. At the centre, there's ample room for a large dining table, surrounded by crisp white high-gloss cabinetry and black granite worktops. A Bosch oven and separate grill, a Bosch five-burner gas hob, a built-in dishwasher, space for an American-style fridge-freezer and an inset sink ensure the space makes cooking and entertaining a dream.
The tiled floor leads to the extension at the rear, where you'll pass the stairs, a built-in coffee machine and additional worktop space, ideal for morning routines or entertaining in style. There's also a handy understairs storage cupboard and a staircase leading to the upper floors.
Beyond the kitchen, a bright and tranquil day room wraps up the downstairs space beautifully. With garden views, patio doors leading to the outdoor space, and a calm ambience, it's a versatile space that could become a reading nook, home office, or a snug.
Head up the stairs where an oatmeal and red carpet contrasts beautifully with a striking blue feature wall. A small landing bookshelf is perfectly positioned under the window to make use of the natural light.
At the top of the stairs is a double bedroom, dressed in light grey tones with space for wardrobes, drawers, and a restful sleeping space. The window offers a peaceful outlook over the raised garden and floods the room with natural light.
Step along the landing to discover the main bathroom, a calm, contemporary retreat with cream tiling, a sleek grey accent tile in the walk-in shower, a WC, and a dark wood vanity unit with an integrated sink. A heated towel rail and soft lighting complete the space.
Tucked away at the end of the landing, down a couple of stairs, is the principal bedroom. This is a space that balances function and flair, with a cast-iron fireplace as a focal point, fitted wardrobes, a built-in headboard with bedside cabinetry, and neutral walls paired with soft grey carpet. An en-suite continues the classic-meets-modern feel, with a shower cubicle, WC, and white tiling framed by a contemporary black contrast trim.
A second staircase leads to the top floor, where a further set of beautifully designed rooms awaits.
Halfway up the stairs, turn right into a peaceful home office with a rear-facing window, ideal for those who work from home or need study space. A few steps further and you'll find the third double bedroom with a cabin bed and built-in storage, perfect for growing children or visiting guests.
At the end of the hallway is the fourth double bedroom, a cheerful and creative room currently styled as a children's bedroom. A Velux window allows light to pour in, while a soft, playful feature wallpaper adds colour and charm. Fitted wardrobes and pale grey carpet tie the space together.
Step out from the rear of the house onto a paved patio, leading into Indian stone and an ideal space for outdoor dining. A set of steps leads up to another seating area, framed by mature borders and artificial lawn, making maintenance simple. At the top, you'll find a dedicated children's play space and a well-styled entertainment bar, the perfect spot for sunny afternoons, garden parties, or a well-earned evening drink.
Out & About
Perfectly positioned where rolling countryside meets a thriving village scene, Stubbins Lane offers the best of both worlds. With nature on your doorstep and Ramsbottom just a short walk away, enjoy a lifestyle that's as relaxed or as lively as you choose.
Begin your day with a fresh coffee from the nearby Starbucks, or grab a bite from Greggs before a morning walk through The Ashton Goit Garden or along the scenic riverside trails. Families will love the proximity to Stubbins Primary School, making school runs effortless, while weekends can be spent exploring nearby Nuttall Park with its play areas, tennis courts and riverside paths.
Just half a mile away, the heart of Ramsbottom beckons-a lively market town famed for its community spirit and regularly voted one of the Sunday Times' 'Best Places to Live' in the North West. From artisan bakeries and bespoke gift shops to stylish bars and welcoming pubs, Ramsbottom is bursting with independent flair. Treat yourself to a wood-fired pizza at Tre Ciccio or unwind beside the fire with a cocktail at the Holcombe Tap. Real ale fans will love the Irwell Works Brewery Tap, known for its characterful selection of local brews.
For lovers of the great outdoors, nearby Holcombe Hill and Peel Tower offer panoramic views across the valley, ideal for weekend walks and fresh air adventures. Ramsbottom Leisure Centre, located just a short drive away, caters for those looking to keep active all year round.
When it comes to day-to-day essentials, everything is close at hand. Aldi, Tesco and Morrisons are all within easy reach for your weekly shop, alongside local pharmacies, cafés, and a host of independent services.
Education is a key highlight of the area, with a choice of excellent schools including Hazelhurst Primary, St Andrew's, St Joseph's, Peel Brow and Woodhey High School all within a short distance.
Commuters are also well served, with direct access to the M66 and A56 for routes to Bury, Bolton, Burnley and Manchester. The nearby X41 express bus from Stubbins provides a fast and convenient service into Manchester city centre-ideal for professionals looking to blend countryside calm with city connections.
At Stubbins Lane, every day offers something special. From family-friendly amenities to outdoor escapes and vibrant village life, this location is the perfect place to put down roots and enjoy the very best of Ramsbottom living.
Council Tax Band: C (Bury Council )
Tenure: Leasehold (818 years)
Ground Rent: £2.25 per year
Brochures
Brochure- COUNCIL TAXA payment made to your local authority in order to pay for local services like schools, libraries, and refuse collection. The amount you pay depends on the value of the property.Read more about council Tax in our glossary page.
- Band: C
- PARKINGDetails of how and where vehicles can be parked, and any associated costs.Read more about parking in our glossary page.
- Driveway
- GARDENA property has access to an outdoor space, which could be private or shared.
- Rear garden
- ACCESSIBILITYHow a property has been adapted to meet the needs of vulnerable or disabled individuals.Read more about accessibility in our glossary page.
- Ask agent
Stubbins Lane, Ramsbottom
Add an important place to see how long it'd take to get there from our property listings.
__mins driving to your place
Get an instant, personalised result:
- Show sellers you’re serious
- Secure viewings faster with agents
- No impact on your credit score
Your mortgage
Notes
Staying secure when looking for property
Ensure you're up to date with our latest advice on how to avoid fraud or scams when looking for property online.
Visit our security centre to find out moreDisclaimer - Property reference RS0834. The information displayed about this property comprises a property advertisement. Rightmove.co.uk makes no warranty as to the accuracy or completeness of the advertisement or any linked or associated information, and Rightmove has no control over the content. This property advertisement does not constitute property particulars. The information is provided and maintained by Wainwrights Estate Agents, Bury. Please contact the selling agent or developer directly to obtain any information which may be available under the terms of The Energy Performance of Buildings (Certificates and Inspections) (England and Wales) Regulations 2007 or the Home Report if in relation to a residential property in Scotland.
*This is the average speed from the provider with the fastest broadband package available at this postcode. The average speed displayed is based on the download speeds of at least 50% of customers at peak time (8pm to 10pm). Fibre/cable services at the postcode are subject to availability and may differ between properties within a postcode. Speeds can be affected by a range of technical and environmental factors. The speed at the property may be lower than that listed above. You can check the estimated speed and confirm availability to a property prior to purchasing on the broadband provider's website. Providers may increase charges. The information is provided and maintained by Decision Technologies Limited. **This is indicative only and based on a 2-person household with multiple devices and simultaneous usage. Broadband performance is affected by multiple factors including number of occupants and devices, simultaneous usage, router range etc. For more information speak to your broadband provider.
Map data ©OpenStreetMap contributors.




