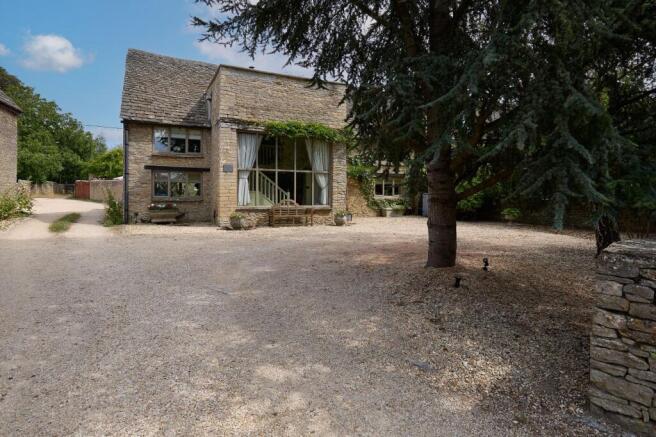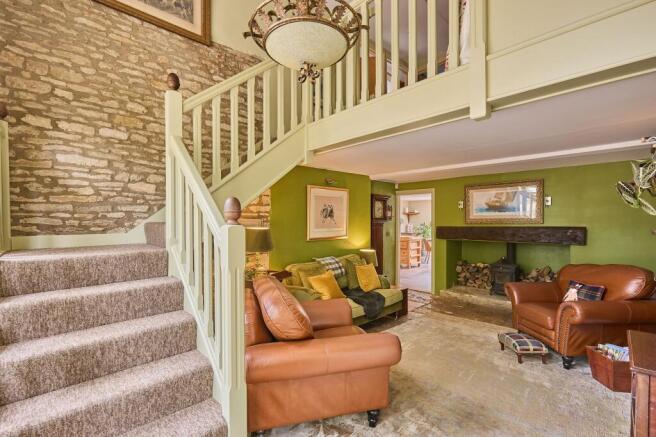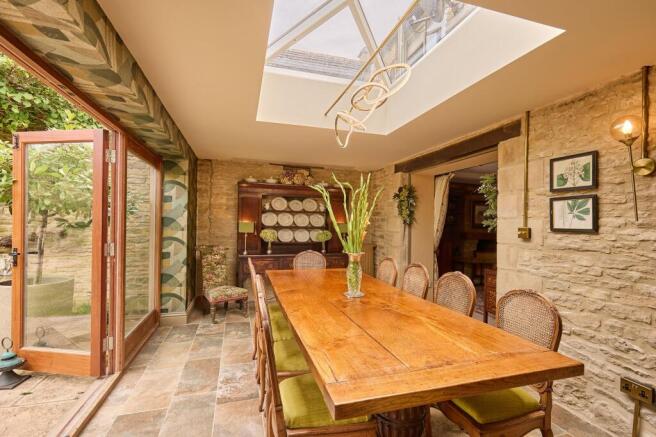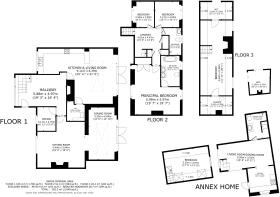4 bedroom semi-detached house for sale
Main Road, Alvescot, OX18

- PROPERTY TYPE
Semi-Detached
- BEDROOMS
4
- BATHROOMS
3
- SIZE
3,048 sq ft
283 sq m
- TENUREDescribes how you own a property. There are different types of tenure - freehold, leasehold, and commonhold.Read more about tenure in our glossary page.
Freehold
Key features
- DESIRABLE VILLAGE LOCATION
- CHARACTERFUL SEMI-DETACHED HOME
- DETACHED ONE BEDROOM ANNEXE
- FOUR BEDROOMS & THREE CONTEMPORARY FITTED BATHROOMS
- STYLISH, OPEN PLAN KITCHEN/DINING/FAMILY ROOM
- DELIGHTFUL GARDENS & GARAGE
Description
Nestled in the heart of a desirable Cotswold village, this quintessential Grade II, characterful home dates back to the 18th Century. Beautifully presented throughout this wonderful home combines perfectly historic charm and modern comfort. Period features include exposed beams, oak flooring, stone walls, and a fireplace with stove, all of which enhance the charm creating a unique living environment.
The accommodation is set across three floors and has been extended and refurbished over the last fifteen years resulting in a chic, high spec family home. The fabulous, welcoming hall with fireplace, timber staircase, and flagstone floor is just the beginning of the delights that follow. A bespoke country kitchen is fitted with an extensive range of units, integrated appliances, a Belfast sink, and electric Aga. Exposed stone walls, timber work surfaces, and Oak flooring add to this superb space. This in turn flows to the dining/family area, with roof lantern, and double French doors opening to the garden; a truly fantastic light-filled entertaining space. More formal dining can be enjoyed in the newly created dining room which again enjoys opening doors to the delightful garden. The focal point in the sitting room is the fireplace with wood burning stove and beam over creating a cosy ambience for family relaxing on those chilly evenings. A study and cloakroom complete this superb ground floor picture.
To the first floor the exceptional, dual aspect principal bedroom has exposed timber beam and benefits from a spacious ensuite bathroom with roll top bath, contemporary fittings and tiled floor. Two further double bedrooms are well served by the modern bathroom with its luxury walk-in shower with rain effect head, tiled floor and beam. Bedroom four is on the second floor and runs the full width of the house. This amazing room has exposed beams, a walk-in wardrobe and stylish ensuite with roll top bath.
Outside, the truly lovely garden has been landscaped and well-tended over the years and is home to lawn, and a host of flowering shrubs and plants. Bound by stone walling the gardens enjoy a high degree of privacy and provide a fine space to unwind and enjoy some alfresco entertaining. In addition to the main residence is a self-contained one bedroom annexe with sitting/dining room, and shower room, creating excellent ancillary accommodation for extended family or offering the potential for letting which has been successful in the past. The annexe has its own access. The Lodge is an additional outbuilding that offers a covered seating area with stone walls, oak beams and fireplace; a wonderful spot to enjoy the garden all year round. There is ample driveway parking, a garage, and bin storage area.
The pleasant location and stone-built exterior add to the property's appeal, offering a sense of tranquillity and seclusion making this an opportunity for either family living or perhaps a delightful weekend retreat. Edmonds Barn is the epitome of village life at its very best.
Alvescot is an attractive village predominantly made up of period properties as well as the charming 13th century Church of St Peter, a play park, tennis court, and a well-regarded primary school with alternative education in Burford, alongside Cokethorpe School, Hatherop Castle and St Hugh?s. The Plough is the thriving village pub. Nearby Clanfield is home to the popular Double Red Duke gastro pub with The Bell in Langford also a popular eatery close-by. The village is within easy reach of the Cotswold town of Burford and the bustling market town of Bampton with its array of eateries, shops and recreational amenities. Daylesford Organic Farm Shop, Soho Farmhouse, Estelle Manor, and Jeremy Clarkson?s The Farmer?s Dog are all within a reasonable drive.
EPC Rating: D
Garden
A delightful, generous garden enjoying good privacy.
Brochures
Brochure 1- COUNCIL TAXA payment made to your local authority in order to pay for local services like schools, libraries, and refuse collection. The amount you pay depends on the value of the property.Read more about council Tax in our glossary page.
- Band: G
- PARKINGDetails of how and where vehicles can be parked, and any associated costs.Read more about parking in our glossary page.
- Yes
- GARDENA property has access to an outdoor space, which could be private or shared.
- Private garden
- ACCESSIBILITYHow a property has been adapted to meet the needs of vulnerable or disabled individuals.Read more about accessibility in our glossary page.
- Ask agent
Energy performance certificate - ask agent
Main Road, Alvescot, OX18
Add an important place to see how long it'd take to get there from our property listings.
__mins driving to your place
Get an instant, personalised result:
- Show sellers you’re serious
- Secure viewings faster with agents
- No impact on your credit score
Your mortgage
Notes
Staying secure when looking for property
Ensure you're up to date with our latest advice on how to avoid fraud or scams when looking for property online.
Visit our security centre to find out moreDisclaimer - Property reference 42fed87b-3460-49c9-beb9-6d775a5399f0. The information displayed about this property comprises a property advertisement. Rightmove.co.uk makes no warranty as to the accuracy or completeness of the advertisement or any linked or associated information, and Rightmove has no control over the content. This property advertisement does not constitute property particulars. The information is provided and maintained by Breckon & Breckon, Witney. Please contact the selling agent or developer directly to obtain any information which may be available under the terms of The Energy Performance of Buildings (Certificates and Inspections) (England and Wales) Regulations 2007 or the Home Report if in relation to a residential property in Scotland.
*This is the average speed from the provider with the fastest broadband package available at this postcode. The average speed displayed is based on the download speeds of at least 50% of customers at peak time (8pm to 10pm). Fibre/cable services at the postcode are subject to availability and may differ between properties within a postcode. Speeds can be affected by a range of technical and environmental factors. The speed at the property may be lower than that listed above. You can check the estimated speed and confirm availability to a property prior to purchasing on the broadband provider's website. Providers may increase charges. The information is provided and maintained by Decision Technologies Limited. **This is indicative only and based on a 2-person household with multiple devices and simultaneous usage. Broadband performance is affected by multiple factors including number of occupants and devices, simultaneous usage, router range etc. For more information speak to your broadband provider.
Map data ©OpenStreetMap contributors.







