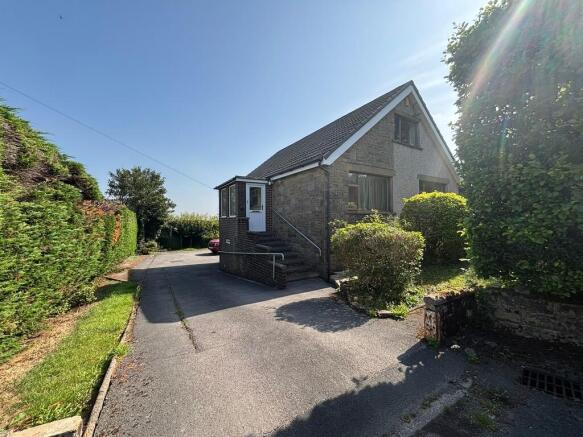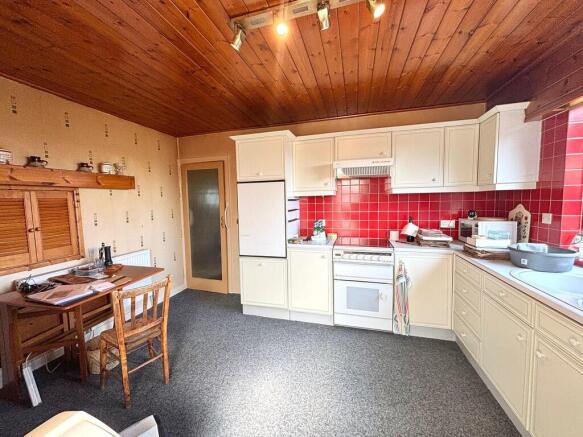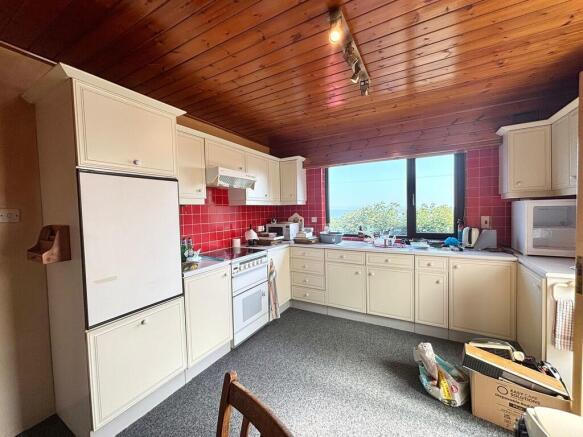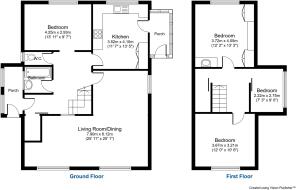
Ogden Crescent, Denholme
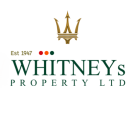
- PROPERTY TYPE
Detached
- BEDROOMS
3
- BATHROOMS
1
- SIZE
Ask agent
- TENUREDescribes how you own a property. There are different types of tenure - freehold, leasehold, and commonhold.Read more about tenure in our glossary page.
Freehold
Key features
- THREE BEDROOM DETACHED HOUSE
- INVESTMENT OPPORTUNITY
- MODERN METHOD OF AUCTION
- TWO GARAGES
- LARGE DRIVEWAY
- NEW BOILER
- PERFECT FAMILY HOME
- SPACIOUS THROUGHOUT
- EARLY VIEWING ADVISED
- NO CHAIN
Description
ENTRANCE HALL 8' 07" x 4' 05" (2.62m x 1.35m) A bright and good-sized porch, offering a welcoming entryway to the property. Ideal for storing coats and shoes, this space adds both practicality and charm to the home's entrance.
HALLWAY 13' 11" x 12' 10" (4.24m x 3.91m) A welcoming hall providing access to all ground floor rooms and featuring a staircase leading to the first floor. A practical and well-laid-out space that forms the central hub of the home.
KITCHEN/DINER 13' 01" x 13' 10" (3.99m x 4.22m) A good-sized kitchen diner offering beautiful views that create a pleasant and inviting atmosphere. The kitchen features a range of wall and base units providing ample storage and workspace. A boiler installed within the last two years ensures efficient heating and hot water. This space is ideal for both cooking and dining, perfect for family meals or entertaining guests.
LIVING ROOM 25' 11" x 20' 00" (7.9m x 6.1m) A fantastically spacious living room, perfect for both relaxing and entertaining. The room is filled with natural light thanks to two side-facing windows and additional rear-facing windows that offer lovely views. Multiple central heating radiators ensure the space remains warm and comfortable year-round, while the generous proportions provide plenty of layout options for furniture.
OCCASIONAL ROOM 9' 07" x 13' 11" (2.92m x 4.24m) A good-sized and flexible space that can be used as a fourth bedroom, study, dining room, or second sitting area, depending on your needs. A rear-facing window offers lovely views and allows for plenty of natural light, making this a bright and functional room suitable for a variety of uses.
BATHROOM 5' 06" x 5' 06" (1.68m x 1.68m) Fitted with a hand wash basin and bathtub, the bathroom features fully tiled walls for a clean and practical finish. A side-facing window provides natural light and ventilation, enhancing the bright and functional space.
TOILET 2' 07" x 5' 06" (0.79m x 1.68m) A convenient separate toilet with a side-facing window for natural light and ventilation, ideal for busy households or guests.
BEDROOM ONE 12' 10" x 13' 11" (3.91m x 4.24m) A generously sized double bedroom featuring a large rear-facing window that captures breathtaking views of the surrounding landscape. The room benefits from a central heating radiator and comes complete with fitted wardrobes, offering ample storage while maximising space and functionality.
BEDROOM TWO 10' 07" x 12' 00" (3.23m x 3.66m) A good-sized bedroom with a front-facing window allowing for plenty of natural light. The room is fitted with a central heating radiator and also offers access to the loft, providing convenient additional storage or potential for further development (subject to the necessary consents).
BEDROOM THREE 9' 00" x 7' 00" (2.74m x 2.13m) A light and airy room featuring a side-facing window that brings in plenty of natural light. Ideal as a single bedroom, nursery, or home office, this versatile space offers flexibility to suit a range of needs.
EXTERIOR The property is set on a generous plot with beautifully maintained wrap-around gardens extending to the front, side, and rear. A standout feature is the large driveway, offering ample off-road parking for multiple vehicles and leading to two garages - one of which benefits from an electric door for added convenience. The outdoor space combines paved patio areas ideal for seating and entertaining, with lush lawned sections bordered by mature trees, shrubs, and established flower beds, creating a peaceful and colourful setting throughout the seasons.Whether you're a keen gardener or simply enjoy relaxing outdoors, the garden offers privacy, space, and versatility, making it a perfect extension of the home.
AUCTION INFORMATION This property is for sale by the online Modern Method of Auction which is not to be confused with traditional auction. The Modern Method of Auction allows the purchaser 28 days to achieve exchange of contracts from the date the buyer's solicitor is in receipt of the draft contracts and a further 28 days thereafter to complete. Allowing the additional time to exchange on the property means interested parties can proceed with traditional residential finance. Upon close of a successful auction or if the vendor accepts an offer during the auction, the buyer will be required to put down a non-refundable Reservation Fee of 3.5% to a minimum of £5,000.00 + VAT (£1,000.00) = (£6,000.00) which secures the sale and takes the property off the market. Fees paid to the Auctioneer are in addition to the price agreed. Further clarification on this must be sought from your legal representative. The buyer will be required to sign an Acknowledgement of Reservation form to confirm acceptance of terms prior to solicitors being instructed. Copies of the Reservation form and all terms and conditions can be found in the Buyer Information Pack which can be downloaded for free from the auction section of our website or requested from our Auction Department. Please note this property is subject to a reserve price which is generally no more than 10% in excess of the Starting Bid, both the Starting Bid and reserve price can be subject to change. T&C'S apply to the online Modern Method of Auction, which is operated and powered by Advanced Property Auction.
Brochures
5 Page Portrait -...- COUNCIL TAXA payment made to your local authority in order to pay for local services like schools, libraries, and refuse collection. The amount you pay depends on the value of the property.Read more about council Tax in our glossary page.
- Ask agent
- PARKINGDetails of how and where vehicles can be parked, and any associated costs.Read more about parking in our glossary page.
- Garage,Off street
- GARDENA property has access to an outdoor space, which could be private or shared.
- Yes
- ACCESSIBILITYHow a property has been adapted to meet the needs of vulnerable or disabled individuals.Read more about accessibility in our glossary page.
- Ask agent
Ogden Crescent, Denholme
Add an important place to see how long it'd take to get there from our property listings.
__mins driving to your place
Get an instant, personalised result:
- Show sellers you’re serious
- Secure viewings faster with agents
- No impact on your credit score
Your mortgage
Notes
Staying secure when looking for property
Ensure you're up to date with our latest advice on how to avoid fraud or scams when looking for property online.
Visit our security centre to find out moreDisclaimer - Property reference 101845010544. The information displayed about this property comprises a property advertisement. Rightmove.co.uk makes no warranty as to the accuracy or completeness of the advertisement or any linked or associated information, and Rightmove has no control over the content. This property advertisement does not constitute property particulars. The information is provided and maintained by Whitney's, Clayton. Please contact the selling agent or developer directly to obtain any information which may be available under the terms of The Energy Performance of Buildings (Certificates and Inspections) (England and Wales) Regulations 2007 or the Home Report if in relation to a residential property in Scotland.
Auction Fees: The purchase of this property may include associated fees not listed here, as it is to be sold via auction. To find out more about the fees associated with this property please call Whitney's, Clayton on 01274 003573.
*Guide Price: An indication of a seller's minimum expectation at auction and given as a “Guide Price” or a range of “Guide Prices”. This is not necessarily the figure a property will sell for and is subject to change prior to the auction.
Reserve Price: Each auction property will be subject to a “Reserve Price” below which the property cannot be sold at auction. Normally the “Reserve Price” will be set within the range of “Guide Prices” or no more than 10% above a single “Guide Price.”
*This is the average speed from the provider with the fastest broadband package available at this postcode. The average speed displayed is based on the download speeds of at least 50% of customers at peak time (8pm to 10pm). Fibre/cable services at the postcode are subject to availability and may differ between properties within a postcode. Speeds can be affected by a range of technical and environmental factors. The speed at the property may be lower than that listed above. You can check the estimated speed and confirm availability to a property prior to purchasing on the broadband provider's website. Providers may increase charges. The information is provided and maintained by Decision Technologies Limited. **This is indicative only and based on a 2-person household with multiple devices and simultaneous usage. Broadband performance is affected by multiple factors including number of occupants and devices, simultaneous usage, router range etc. For more information speak to your broadband provider.
Map data ©OpenStreetMap contributors.
