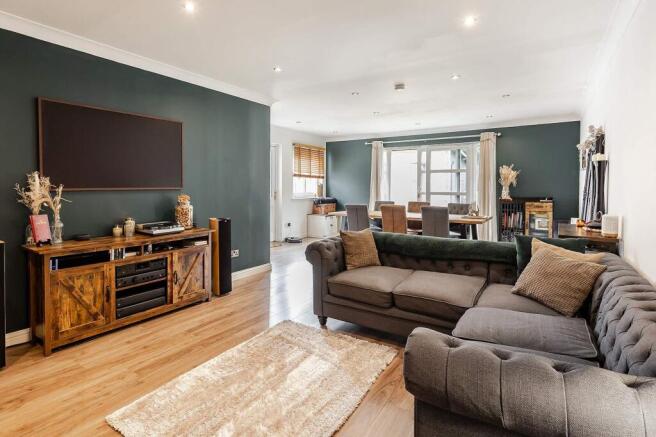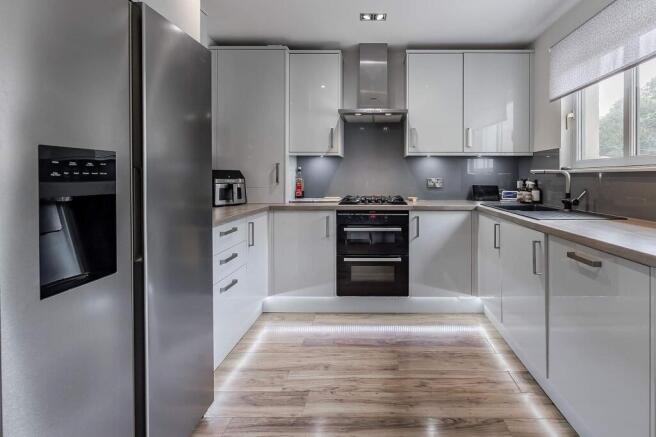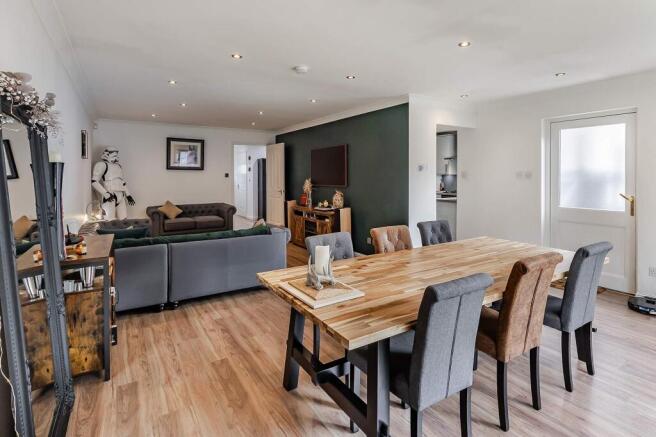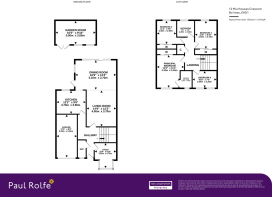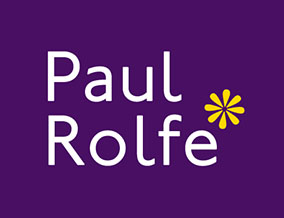
Muirhouses Crescent, Bo'ness, EH51

- PROPERTY TYPE
Detached
- BEDROOMS
4
- BATHROOMS
3
- SIZE
1,432 sq ft
133 sq m
- TENUREDescribes how you own a property. There are different types of tenure - freehold, leasehold, and commonhold.Read more about tenure in our glossary page.
Freehold
Key features
- Showstopper 4 Bedroom Detached House with a Magnificently Generous Open Plan Living Space - The Ultimate Home for the Growing Family!
- All 1's in the Home Buyers Report, Well Maintained Property with a Professionally Built Extension, and Immaculately Presented Throughout...100% Walk-In Condition
- Forming Part of the Award Winning 'Drum' Development, by Ogilvie Homes, on the Edge of Bo'ness - A Lovely Coastal Town near Edinburgh
- 4 Spacious and Light-Filled Bedrooms (3 with Built-In Wardrobe Space, and 1 with a Stunning Ensuite Shower Room)
- Beautifully Presented South Facing Outdoor Living Space offering a Large Grass Lawn, Decking, Covered Seating Area and a Timber Garden Room with Power Light, and an Internet Connection
- Impressive Kitchen with LED Lighting, Integral Appliances, Lots of Storage Space and a Built-In Breakfast Bar
- Double Monoblock Driveway, Integral Single Garage, plus On-Street Parking Bays available for Visitors
- Ideally Positioned offering Easy Access to Edinburgh, Glasgow and Stirling via the Central Motorway Network or Linlithgow Train Station (Glasgow/Edinburgh Main Line)
- Significantly Upgraded by Current Owner to Include the Extension and Fitting of a New Kitchen, Ensuite Shower Room, and Floor Coverings
- Very Generous Amount of Storage Space on Both Levels
Description
Tucked away in an award-winning development, discover stylish and spacious comfort in a location that serves up all you could possibly need.
Finer Details:
- Next Level 4 Bedroom Detached House in Muirhouses Crescent
- Professionally Extended
- Part of the Award Winning ‘Drum’ Development by Ogilvie Homes
- Built in 2003, 133sqm or 1,431sqft
- All 1’s in the Home Buyers Report
- Pristinely Presented Throughout, 100% Turn Key Condition
- Showstopper South Facing Back Garden, Laid to Lawn with a Covered Seating Area and Decking
- Large Timber Garden Room with Power, Light and an Internet Connection
- Highly Sought-After Locale on the edge of Bo’ness
- Double Driveway and an Integral Single Garage
- Bright, Light and Spacious Accommodation over 2 Levels
- Beautiful Interior Décor with High Quality Fixtures and Fittings
- Family Bathroom, Principal Bedroom Ensuite and a Ground Floor W/C
- Hugely Generous Open Plan Living Space – Ideal for Entertaining!
- Stunning, Contemporary Kitchen with an Integrated Appliances and a Breakfast Bar
- Study/Family Room with a Box Bay Window (or 5th Bedroom)
- 1 King Size Bedroom, 2 Double Bedrooms and 1 Single Bedroom
- Notably Spacious Landing and Hallway
- Excellent Amount of Storage Space
Good to Know:
- Gas Central Heating and Double Glazing
- Fast Internet Connection
- Grange Primary School and Bo’ness Academy Catchment
- 400yds to Bus Stop
- Easy Commuting Distance to Edinburgh, Glasgow or Stirling
- 10 Minute Drive to Linlithgow Train Station
- Factor Fees for Communal Grounds approx. £9 per month
The Area:
‘The Drum’ is a locally celebrated new build development made up of different house types, generous parking facilities and open green spaces. It’s convenient position on the edge of Bo’ness allows for quick access to nearby woodland walks, and quick commuting times to Edinburgh.
The Property:
Only ten minutes' walk from the local primary school and a ten-minute drive from Linlithgow Train Station and its links to the east and west. Plentiful parking is available on the Monoblock driveway, in-front of the single garage, with ample guest parking on-street as well.
Attractively designed, the front garden is well maintained and largely laid to lawn, with a decorative portico and covered entrance to the front of the home.
Built by Ogilvie Homes, in the early 2000s, The home is warm and welcoming, designed to serve as a spacious yet embracing haven, offering an absolute showstopper, south facing, back garden which benefits a timber built garden room.
Make your way to the front door and through into the entrance hall, a broad and bright space, with quality tiled flooring underfoot. The contemporary décor extends throughout the home.
Once inside, to your left, there is a bright and airy family area for flexible work, study, or further accommodation for guests. Adjacent is a convenient cloakroom with WC and handbasin.
Re-enter the hallway and continue ahead to discover the hugely generous L-shaped open plan living space to form a living room and dining room. Professionally extended, this large space is perfect for entertaining with friends, or to enjoy the ever-changing vista of the garden greenery throughout the glazed sliding doors. The floor to ceiling glass once again capitalises light and garden views.
Head straight from the living space to the stunning, bright and light kitchen which offers an incredible spec, and a built-in breakfast bar. Prepare your evening meal in this wonderful culinary space, equipped with dishwasher, freestanding fridge/freezer, integrated microwave, fiver burner gas hob, ample storage units and an integrated double electric oven.
Upstairs, you will fill find four well-proportioned bedrooms accessed from a very spacious landing. Three of the bedrooms benefit from built-in wardrobe space, including the principal bedroom which also has a newly installed ensuite shower room. Serving up refreshment to other bedrooms is the family bathroom which is stylish and contemporary in design.
The Garden:
Outdoors, the south facing garden is a haven for the whole family, with added privacy throughout the summer when the mature trees and plants are in full leaf. The lawn is ideal for children and pets to scamper about on, fully fenced and secure to the rear. Soak up the sunshine on the decking until it sets late in the afternoon, or entertain guests in the covered seating area next to the garden room.
The Agent:
This property was brought to the market by Chris Platt of Paul Rolfe Linlithgow and he would be more than happy to discuss any aspect of this ideal family home, please call the Linlithgow office to arrange a call back.
To book a viewing please call our Linlithgow office.
Early viewing is highly recommended and strictly by appointment only.
Please contact the selling agent for items, fixtures and fittings included in the sale.
The floorplan, description and brochure are intended as a guide only. All prospective buyers are recommended to carry out due diligence before proceeding to make an offer.
EPC Rating: C
Brochures
Home Buyers Report- COUNCIL TAXA payment made to your local authority in order to pay for local services like schools, libraries, and refuse collection. The amount you pay depends on the value of the property.Read more about council Tax in our glossary page.
- Band: F
- PARKINGDetails of how and where vehicles can be parked, and any associated costs.Read more about parking in our glossary page.
- Yes
- GARDENA property has access to an outdoor space, which could be private or shared.
- Yes
- ACCESSIBILITYHow a property has been adapted to meet the needs of vulnerable or disabled individuals.Read more about accessibility in our glossary page.
- Ask agent
Muirhouses Crescent, Bo'ness, EH51
Add an important place to see how long it'd take to get there from our property listings.
__mins driving to your place
Get an instant, personalised result:
- Show sellers you’re serious
- Secure viewings faster with agents
- No impact on your credit score



Your mortgage
Notes
Staying secure when looking for property
Ensure you're up to date with our latest advice on how to avoid fraud or scams when looking for property online.
Visit our security centre to find out moreDisclaimer - Property reference a2858948-2245-42e5-891e-160224cd00e9. The information displayed about this property comprises a property advertisement. Rightmove.co.uk makes no warranty as to the accuracy or completeness of the advertisement or any linked or associated information, and Rightmove has no control over the content. This property advertisement does not constitute property particulars. The information is provided and maintained by Paul Rolfe Sales and Lettings, Linlithgow. Please contact the selling agent or developer directly to obtain any information which may be available under the terms of The Energy Performance of Buildings (Certificates and Inspections) (England and Wales) Regulations 2007 or the Home Report if in relation to a residential property in Scotland.
*This is the average speed from the provider with the fastest broadband package available at this postcode. The average speed displayed is based on the download speeds of at least 50% of customers at peak time (8pm to 10pm). Fibre/cable services at the postcode are subject to availability and may differ between properties within a postcode. Speeds can be affected by a range of technical and environmental factors. The speed at the property may be lower than that listed above. You can check the estimated speed and confirm availability to a property prior to purchasing on the broadband provider's website. Providers may increase charges. The information is provided and maintained by Decision Technologies Limited. **This is indicative only and based on a 2-person household with multiple devices and simultaneous usage. Broadband performance is affected by multiple factors including number of occupants and devices, simultaneous usage, router range etc. For more information speak to your broadband provider.
Map data ©OpenStreetMap contributors.
