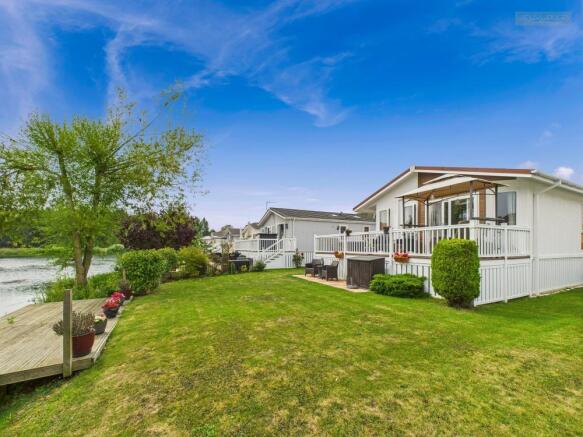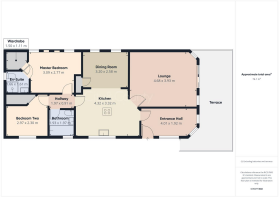
2 bedroom park home for sale
Yarwell Mill, Yarwell, Peterborough

- PROPERTY TYPE
Park Home
- BEDROOMS
2
- BATHROOMS
2
- SIZE
Ask agent
Key features
- Guide Price £285,000 -£295,000
- Sought After Yarwell Mill Development
- Luxurious Seven Year Old Park Home
- Two Double Bedrooms
- Two Bathrooms
- Modern Kitchen
- Air Conditioning
- Outdoor Terrace, Garden, And Jetty
- Private Parking For Two Cars
- EPC - Exempt, Virtual Tour Available
Description
Set in one of the finest locations on the sought-after Yarwell Mill Development, this immaculate park home offers breath taking lake views, its own private jetty, and a wrap-around garden. Only around seven years old and lovingly maintained by its original owners, the home features a spacious lounge with bay windows, a dedicated dining room, modern kitchen, master bedroom with en-suite, a second bedroom, and stylish main bathroom. Outside, enjoy multiple seating areas, a powered storage shed, and off-road parking for two. A rare chance to own a truly exceptional home in an idyllic setting.
Situated on one of the most desirable plots within the prestigious Yarwell Mill Development, this beautifully maintained park home offers an exceptional blend of comfort, elegance, and scenic tranquillity. Boasting stunning views over a picturesque lake and benefiting from its own private jetty, this home delivers a truly unique lifestyle opportunity. Only around seven years old, the property remains in immaculate, “as-new” condition, having been lovingly cared for by its original owners. Step inside via the welcoming entrance hall, which sets the tone for the stylish and well-planned interior. To the right, the bright and spacious lounge is enhanced by a striking bay window arrangement that frames serene lake views, creating the perfect spot for relaxing or entertaining. A dedicated dining room offers a cosy setting for meals, flowing seamlessly into the well-appointed kitchen. The kitchen is fitted with modern appliances, ample storage, and generous workspace, making it as functional as it is attractive. The master bedroom features a built-in wardrobe and a sleek en-suite shower room, providing both convenience and privacy. A second bedroom offers flexibility for guests or as a home office, while the main bathroom is finished to a high standard. Outside, the property enjoys a wrap-around garden with a variety of seating areas to soak in the lakeside atmosphere. A storage shed with power adds practicality, while off-road parking for two vehicles ensures ease of living.
This exceptional park home is not just a property—it’s a lifestyle, offering peace, beauty, and comfort in equal measure. Early viewing is highly recommended to appreciate both the setting and the quality of this home.
Entrance Hall - 4.01 x 1.92 (13'1" x 6'3") -
Kitchen - 4.32 x 3.32 (14'2" x 10'10") -
Dining Room - 3.20 x 2.58 (10'5" x 8'5") -
Lounge - 4.68 x 3.93 (15'4" x 12'10") -
Terrace -
Hallway - 1.97 x 0.91 (6'5" x 2'11") -
Master Bedroom - 3.09 x 2.77 (10'1" x 9'1") -
En-Suite To Master Bedroom - 1.66 x 1.61 (5'5" x 5'3") -
Wardrobe In Master Bedroom - 1.50 x 1.11 (4'11" x 3'7") -
Bedroom Two - 2.97 x 2.30 (9'8" x 7'6") -
Bathroom - 1.93 x 1.97 (6'3" x 6'5") -
Epc - Exempt -
Tenure - Leasehold - At the time of marketing the vendor has informed us of the current lease terms. Exact figures will be confirmed by your solicitor upon receipt of the management pack, when a sale has been agreed.
Years Remaining on the lease - 992 years
Ground rent and service charge - £3380.16 per annum (£281.68 per month)
Important Legal Information - Construction: Park Home
Accessibility / Adaptations: None
Building safety: No
Known planning considerations: None
Flooded in the last 5 years: No
Sources of flooding: n/a
Flood defences: No
Coastal erosion: No
On a coalfield: No
Impacted by the effect of other mining activity: No
Conservation area: No
Lease restrictions: No
Listed building: No
Permitted development: No
Holiday home rental: No
Restrictive covenant: No
Business from property NOT allowed: No
Property subletting: No
Tree preservation order: No
Other: No
Right of way public: No
Right of way private: No
Registered easements: No
Shared driveway: No
Third party loft access: No
Third party drain access: No
Other: No
Parking: Driveway Private
Solar Panels: No
Water: Mains
Electricity: Mains Supply
Sewerage: Mains
Heating: Other - Gas Bottles
Internet connection: Fttp
Internet Speed: up to 1800Mbps
Mobile Coverage: O2 - Great, Vodafone - Great
Disclaimer: If you are considering purchasing this property as a Buy-to-Let investment, please be advised that certain areas may be subject to Selective Licensing schemes. Prospective purchasers are strongly advised to carry out their own due diligence to ensure compliance with any applicable licensing requirements, including any associated fees or obligations.
All information is provided without warranty.
The information contained is intended to help you decide whether the property is suitable for you. You should verify any answers which are important to you with your property lawyer or surveyor or ask for quotes from the appropriate trade experts: builder, plumber, electrician, damp, and timber expert.
Brochures
Yarwell Mill, Yarwell, Peterborough- COUNCIL TAXA payment made to your local authority in order to pay for local services like schools, libraries, and refuse collection. The amount you pay depends on the value of the property.Read more about council Tax in our glossary page.
- Band: A
- PARKINGDetails of how and where vehicles can be parked, and any associated costs.Read more about parking in our glossary page.
- Driveway
- GARDENA property has access to an outdoor space, which could be private or shared.
- Yes
- ACCESSIBILITYHow a property has been adapted to meet the needs of vulnerable or disabled individuals.Read more about accessibility in our glossary page.
- Ask agent
Energy performance certificate - ask agent
Yarwell Mill, Yarwell, Peterborough
Add an important place to see how long it'd take to get there from our property listings.
__mins driving to your place
Notes
Staying secure when looking for property
Ensure you're up to date with our latest advice on how to avoid fraud or scams when looking for property online.
Visit our security centre to find out moreDisclaimer - Property reference 34112666. The information displayed about this property comprises a property advertisement. Rightmove.co.uk makes no warranty as to the accuracy or completeness of the advertisement or any linked or associated information, and Rightmove has no control over the content. This property advertisement does not constitute property particulars. The information is provided and maintained by City & County (UK) Ltd, Peterborough. Please contact the selling agent or developer directly to obtain any information which may be available under the terms of The Energy Performance of Buildings (Certificates and Inspections) (England and Wales) Regulations 2007 or the Home Report if in relation to a residential property in Scotland.
*This is the average speed from the provider with the fastest broadband package available at this postcode. The average speed displayed is based on the download speeds of at least 50% of customers at peak time (8pm to 10pm). Fibre/cable services at the postcode are subject to availability and may differ between properties within a postcode. Speeds can be affected by a range of technical and environmental factors. The speed at the property may be lower than that listed above. You can check the estimated speed and confirm availability to a property prior to purchasing on the broadband provider's website. Providers may increase charges. The information is provided and maintained by Decision Technologies Limited. **This is indicative only and based on a 2-person household with multiple devices and simultaneous usage. Broadband performance is affected by multiple factors including number of occupants and devices, simultaneous usage, router range etc. For more information speak to your broadband provider.
Map data ©OpenStreetMap contributors.






