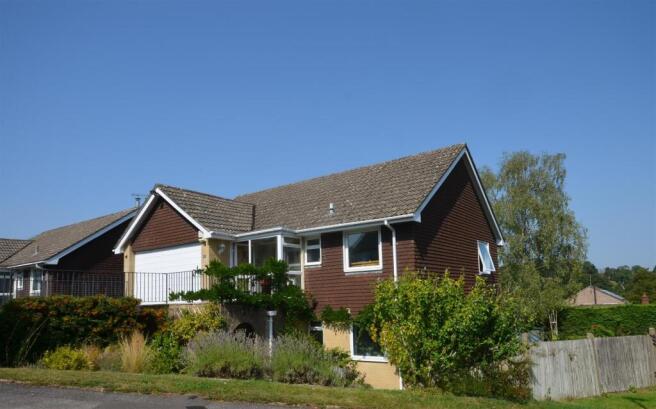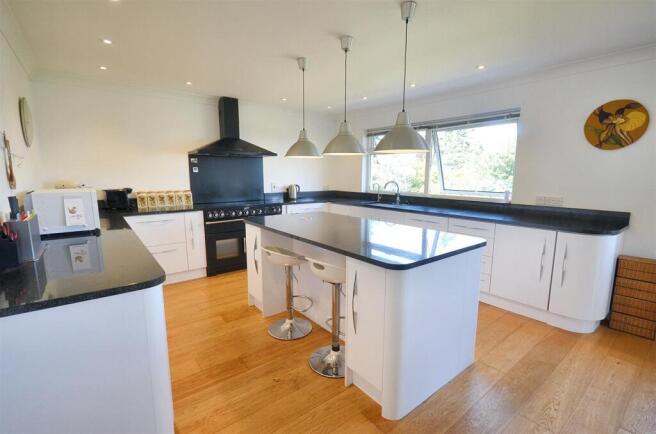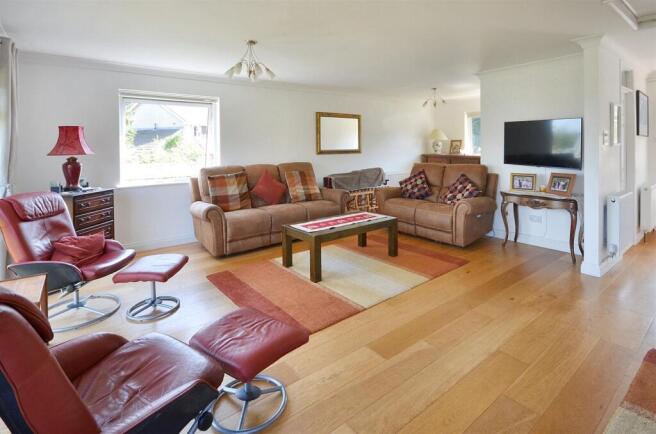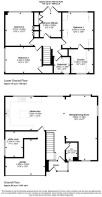Mill Rise, Bourton

- PROPERTY TYPE
Detached
- BEDROOMS
4
- BATHROOMS
2
- SIZE
1,800 sq ft
167 sq m
- TENUREDescribes how you own a property. There are different types of tenure - freehold, leasehold, and commonhold.Read more about tenure in our glossary page.
Freehold
Key features
- Spacious Detached Home
- Four Good Sized Bedrooms
- Open Plan Living Space
- Attractively Landscaped Garden
- Garage and Parking
- Popular Dorset Village
- Countryside Views
- Energy Efficiency Rating D
Description
Enjoying a quiet location in an elevated position, this detached home offers a contemporary twist on family living, designed to make the most of its stunning countryside surroundings. The ground floor is a bright, open-plan space where modern living meets everyday practicality. Sunlight pours in through large windows, and the kitchen with granite work surfaces and soft-close units, flows seamlessly into a spacious living area perfect for family breakfasts, homework sessions, or relaxed evenings together. A utility room adds extra convenience and could easily be converted back into a garage, while a cloakroom completes the practical side of life. Downstairs, the property cleverly separates the sleeping quarters, giving a real sense of calm and privacy. Three double bedrooms—including a stylish en-suite—sit alongside a shower room and a study or potential fourth bedroom, ideal as a playroom, office, or guest space. This thoughtful layout allows parents and children to coexist comfortably, providing room to relax, work, or play without disturbance.
Outside, a landscaped garden is perfect for family life, from safe space for children and pets to enjoy, to summer barbecues and quiet moments soaking in the views. A driveway for two cars and a garage offer practicality alongside the charm of country living. Situated within easy reach of the village’s shops, school, and amenities, yet with breathtaking Dorset and Wiltshire countryside stretching beyond, this home strikes the perfect balance between convenience, comfort, and lifestyle.
With its distinctive split-level layout, flexible spaces, and light-filled interiors, this is a home where modern family life unfolds effortlessly, offering both energy and tranquility in equal measure.
The Property -
Accommodation -
Inside - Ground Floor
The property is approached from the drive to a useful porch with plenty of room for coats, boots and shoes. A further door opens into the main accommodation where there are stairs leading down to the garden level, opening to the living space and door to the large cloakroom, which is fitted with a WC and wash hand basin, for practical reasons the floor is laid to vinyl.
The main reception area is open plan, offering a spacious contemporary living space with plenty of natural light from the large windows, which also takes in far reaching views over the wonderful Dorset and Wiltshire countryside. There is plenty of room for settees, armchairs and a sizable dining table and chairs that makes this room such a great social area for family gatherings or evenings spent with friends. The wood flooring flows throughout and into the kitchen, adding character and warmth to the room.
The kitchen area is fitted with a range of stylish, soft closing modern units consisting of floor cupboards with corner carousels, two pull out spice racks, separate drawer units with deep pan drawers and cutlery trays. You will find a generous amount of granite work surfaces with a matching upstand and window sill plus an inset ceramic one and a half bowl sink with a swan neck mixer tap. There is also a water softener and filtered water for drinking. The dishwasher and fridge are integrated and there is a range style electric cooker with a splash back and an extractor hood above. The central island provides a breakfast area with storage cupboards beneath and granite work surface with pull out electrical point.
From the kitchen area a door leads to an inner hall with access to the garage and also to the utility area that is fitted with shelves and has plumbing for a washing machine and space for other appliances.
Garden Level
On this level you will find the family shower room, which is fitted with a shower cubicle, WC and vanity wash hand basin, and the floor is tiled. In addition, there are three double bedrooms, main bedroom benefits from built in wardrobes and a large en-suite shower room with walk in shower area, WC and two vanity wash hand basins. For practical reasons, the floor is laid to tiles. There is also a further room, which is currently used as a study with double doors leading out to the rear garden and could be used as the fourth bedroom.
Outside - Garage and Parking
There is space for two cars on the driveway and plenty of on street parking around the cul de sac. The garage has been partly converted into a useful utility area, this can easily be converted back if so desired. The garage has power, work benches and space to park one car. There is also a cellar that is accessed from the side of the house - it could offer development potential.
Garden
The garden has been beautifully landscaped and is well stocked with mature flowers and shrubs plus apple trees and a mirabel plum tree. There are two wildlife ponds and an area dedicated to vegetable growing where there is a greenhouse. Immediately to the back of the house there is a paved sun terrace with steps leading down to the garden and path that leads to the side gate and storage area. A further gate opens to the grassy verge that the property also owns. The garden is of a good size, fully enclosed and enjoys good privacy and a sunny aspect.
Useful Information -
Energy Efficiency Rating D
Council Tax Band E
uPVC Double Glazed Windows
Oil Fired Central Heating
Mains Drainage
Freehold
Location And Directions -
Bourton, on the Dorset–Somerset–Wiltshire border near Gillingham, is a picturesque village on the River Stour with a rich history, once home to one of Britain’s largest water wheels. Despite its rural setting, it offers everyday essentials including two stores, a post office, a pub, a primary school, and a well-equipped village hall. Gillingham, just a short drive away, provides larger shops, leisure facilities, and mainline rail links to London.
Postcode - SP8 5DH
What3words - ///demoted.roofer.laces
Brochures
Mill Rise, Bourton- COUNCIL TAXA payment made to your local authority in order to pay for local services like schools, libraries, and refuse collection. The amount you pay depends on the value of the property.Read more about council Tax in our glossary page.
- Band: E
- PARKINGDetails of how and where vehicles can be parked, and any associated costs.Read more about parking in our glossary page.
- Yes
- GARDENA property has access to an outdoor space, which could be private or shared.
- Yes
- ACCESSIBILITYHow a property has been adapted to meet the needs of vulnerable or disabled individuals.Read more about accessibility in our glossary page.
- Ask agent
Mill Rise, Bourton
Add an important place to see how long it'd take to get there from our property listings.
__mins driving to your place
Get an instant, personalised result:
- Show sellers you’re serious
- Secure viewings faster with agents
- No impact on your credit score
Your mortgage
Notes
Staying secure when looking for property
Ensure you're up to date with our latest advice on how to avoid fraud or scams when looking for property online.
Visit our security centre to find out moreDisclaimer - Property reference 34112769. The information displayed about this property comprises a property advertisement. Rightmove.co.uk makes no warranty as to the accuracy or completeness of the advertisement or any linked or associated information, and Rightmove has no control over the content. This property advertisement does not constitute property particulars. The information is provided and maintained by Morton New, Gillingham. Please contact the selling agent or developer directly to obtain any information which may be available under the terms of The Energy Performance of Buildings (Certificates and Inspections) (England and Wales) Regulations 2007 or the Home Report if in relation to a residential property in Scotland.
*This is the average speed from the provider with the fastest broadband package available at this postcode. The average speed displayed is based on the download speeds of at least 50% of customers at peak time (8pm to 10pm). Fibre/cable services at the postcode are subject to availability and may differ between properties within a postcode. Speeds can be affected by a range of technical and environmental factors. The speed at the property may be lower than that listed above. You can check the estimated speed and confirm availability to a property prior to purchasing on the broadband provider's website. Providers may increase charges. The information is provided and maintained by Decision Technologies Limited. **This is indicative only and based on a 2-person household with multiple devices and simultaneous usage. Broadband performance is affected by multiple factors including number of occupants and devices, simultaneous usage, router range etc. For more information speak to your broadband provider.
Map data ©OpenStreetMap contributors.




