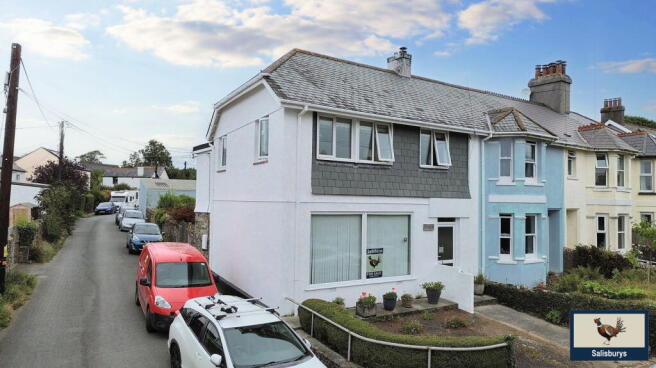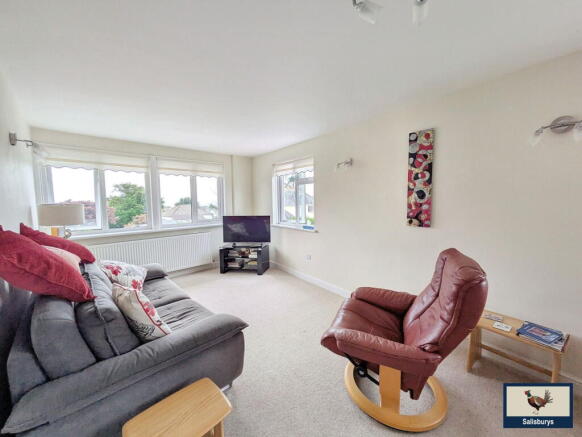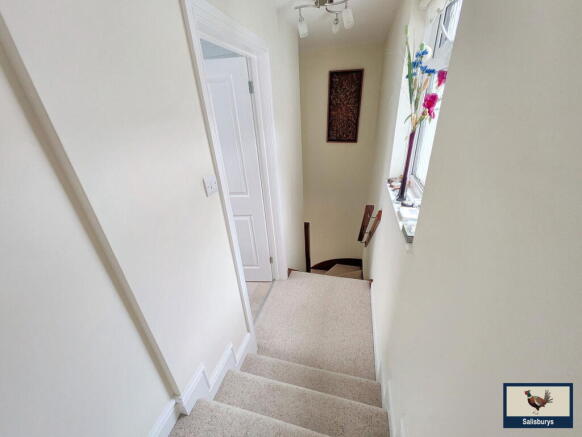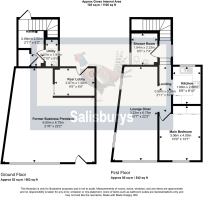1 bedroom semi-detached house for sale
Crapstone Villas PL20

- PROPERTY TYPE
Semi-Detached
- BEDROOMS
1
- BATHROOMS
1
- SIZE
1,105 sq ft
103 sq m
- TENUREDescribes how you own a property. There are different types of tenure - freehold, leasehold, and commonhold.Read more about tenure in our glossary page.
Freehold
Key features
- POTENTIAL POTENTIAL POTENTIAL
- Great opportunity for RESIDENTIAL OR BUSINESS (STPP)
- Currently with First Floor 1 bed Apartment
- Prime location
- Ground Floor former business premises
- Separate access for both parts
- Rear courtyard with parking
- Parking option to front of property (STPP)
- Potential for conversion into 3 bed home
- Village location on local bus route
Description
We are thrilled to present to the market this unique and highly adaptable property, offering an exciting opportunity for homeowners, developers, or investors alike. Currently configured as a ground floor former business premises with a self-contained one-bedroom maisonette above, this building holds excellent potential for a variety of uses. Subject to the necessary planning consents, it could be converted into a spacious three-bedroom family home or reconfigured into two separate residential apartments, perfect for generating rental income or resale.
The first-floor maisonette is well presented and offers comfortable, move-in-ready accommodation. It features a bright and airy lounge/dining room, a well-equipped separate kitchen, a modern shower room, and the added benefit of a ground floor utility room for additional practicality. Access is available both from the side of the building and via the rear courtyard garden, which enhances privacy and provides flexible entry options.
To the rear, the property benefits from an enclosed courtyard garden, offering a quiet, low-maintenance outdoor space that includes gated off-road parking—a highly desirable feature in this area. The rear entrance also presents further flexibility for any future layout changes.
This property offers enormous scope for reconfiguration or extension. Whether transformed into a spacious single dwelling, split into multiple self-contained apartments, or used as a home-and-business setup, the options are varied and compelling. Continued use as a mixed-use property—with commercial space below and residential accommodation above—may also appeal to those seeking a work-live lifestyle, all subject to the appropriate permissions.
Located in a well-connected and sought-after area, the property is close to local amenities, schools, and transport links, making it attractive to both owner-occupiers and future tenants.
In summary, this is a rare chance to acquire a flexible and promising property, ideal for those looking to invest, convert, or create a bespoke living space. Viewing is highly recommended to fully appreciate the space, potential, and versatility on offer.
Accommodation:
Ground floor former Business Premises:
Rear Lobby: (2.87m x 1.98m - 9'5" x 6'6") Access from the rear courtyard with a double glazed door to the Inner Lobby/Rear Office.
Former Business Premises: (6.60m x 6.75m - 21'8" x 22'2"): Double glazed front door and large double glazed shop-front window. There is a concrete hardstanding to the premises.
------------------------------------------------------------------------------------------------------------
First floor Maisonette:
Entrance hallway: (0.89m x 2.50m - 2'11" x 8'2"): Access from The Crescent via a private side into the main Entrance Lobby with access to Utility Room.
Utility Room: (0.87m x 1.91m - 2'10" x 6'3"): Fitted with butler sink, storage cupboards and plumbing for washing machine, leading up the stairs to:-
Bathroom: (1.84m x 2.23m - 6'0" x 7'4"): located mid way up the stairs, a modern, neutrally decorated bathroom with large walk in shower fully fitted with shower panels, built in handbasin and low level w.c. with heated towel rail.
Lounge/Dining Room: (3.22m x 6.75m - 10'7" x 22'2"): Open plan, triple aspect Living/Dining room with far reaching views.
Kitchen: (1.99m x 2.68m - 6'6" x 8'10"): Well appointed with a range of base and wall units, electric oven with overhead extractor fan, 1.5 stainless steel sink overlooking the rear.
Bedroom: (3.06m x 4.00m - 10'0" x 13'1"): A good sized master bedroom with built in double wardrobe and far reaching views across the front of the property.
Externally:
The front of the property outside the former business premises, the frontage is concreted with established hedging. To the rear of the property are double wooden gates that lead into the courtyard garden which is currently gravelled and patio slabbed with some shrubs and wooden fencing.
Services: Mains water, mains electric and mains gas.
EPC: D
Council Tax Band: B
Agent’s notes: Fixtures, fittings, appliances or any building services referred to does not imply that they are in working order or have been tested by us. The suitability and working condition of these items and services is the responsibility of purchasers.
Brochures
Brochure 1Brochure 2- COUNCIL TAXA payment made to your local authority in order to pay for local services like schools, libraries, and refuse collection. The amount you pay depends on the value of the property.Read more about council Tax in our glossary page.
- Band: B
- PARKINGDetails of how and where vehicles can be parked, and any associated costs.Read more about parking in our glossary page.
- Allocated
- GARDENA property has access to an outdoor space, which could be private or shared.
- Yes
- ACCESSIBILITYHow a property has been adapted to meet the needs of vulnerable or disabled individuals.Read more about accessibility in our glossary page.
- Level access
Crapstone Villas PL20
Add an important place to see how long it'd take to get there from our property listings.
__mins driving to your place
Get an instant, personalised result:
- Show sellers you’re serious
- Secure viewings faster with agents
- No impact on your credit score
Your mortgage
Notes
Staying secure when looking for property
Ensure you're up to date with our latest advice on how to avoid fraud or scams when looking for property online.
Visit our security centre to find out moreDisclaimer - Property reference S1418676. The information displayed about this property comprises a property advertisement. Rightmove.co.uk makes no warranty as to the accuracy or completeness of the advertisement or any linked or associated information, and Rightmove has no control over the content. This property advertisement does not constitute property particulars. The information is provided and maintained by Salisburys, Tavistock. Please contact the selling agent or developer directly to obtain any information which may be available under the terms of The Energy Performance of Buildings (Certificates and Inspections) (England and Wales) Regulations 2007 or the Home Report if in relation to a residential property in Scotland.
*This is the average speed from the provider with the fastest broadband package available at this postcode. The average speed displayed is based on the download speeds of at least 50% of customers at peak time (8pm to 10pm). Fibre/cable services at the postcode are subject to availability and may differ between properties within a postcode. Speeds can be affected by a range of technical and environmental factors. The speed at the property may be lower than that listed above. You can check the estimated speed and confirm availability to a property prior to purchasing on the broadband provider's website. Providers may increase charges. The information is provided and maintained by Decision Technologies Limited. **This is indicative only and based on a 2-person household with multiple devices and simultaneous usage. Broadband performance is affected by multiple factors including number of occupants and devices, simultaneous usage, router range etc. For more information speak to your broadband provider.
Map data ©OpenStreetMap contributors.





