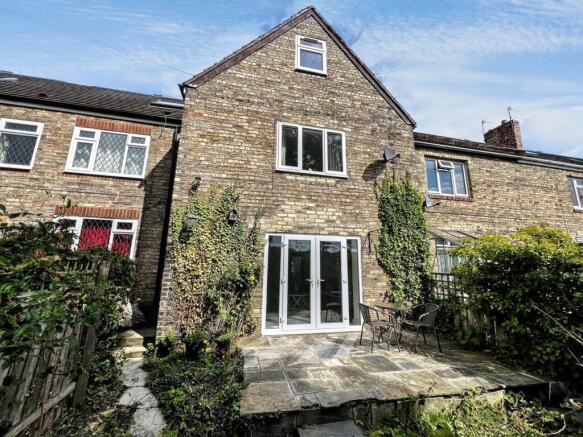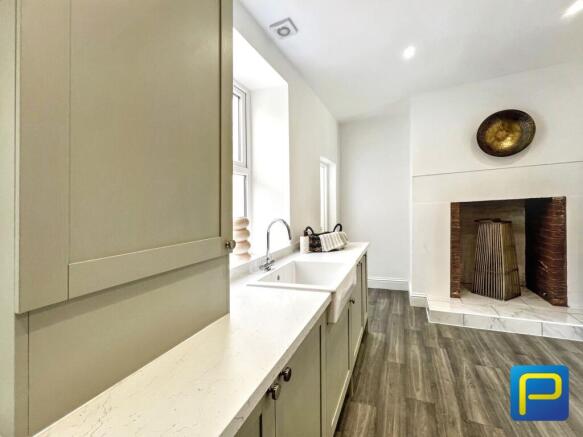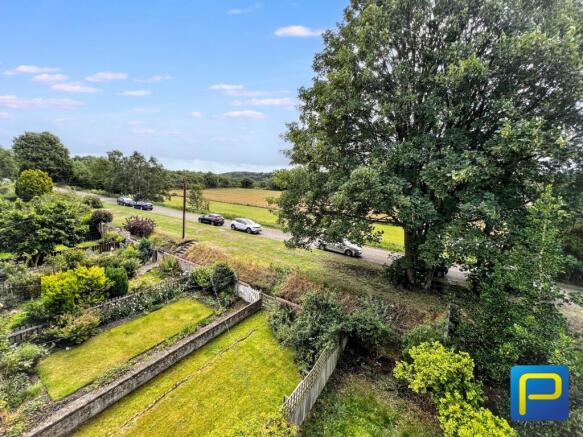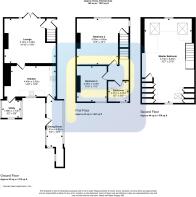Blayney Row, Newcastle upon Tyne, Tyne and Wear, NE15 8QD

- PROPERTY TYPE
Terraced
- BEDROOMS
3
- BATHROOMS
1
- SIZE
Ask agent
- TENUREDescribes how you own a property. There are different types of tenure - freehold, leasehold, and commonhold.Read more about tenure in our glossary page.
Freehold
Description
Located just a short walk from the River Tyne, the property is a dream for those who enjoy an active lifestyle. Scenic riverside footpaths and well-maintained cycle routes are right on your doorstep, while the Tyne Rowing Club offers opportunities for both beginners and seasoned rowers. The surrounding countryside is perfect for dog walking, jogging, or simply unwinding outdoors, with the tranquil sound of the river never far away.
Despite the idyllic setting, local amenities are within easy reach. Nearby Newburn village offers everyday essentials, including shops, cafés, and traditional pubs. Larger supermarkets such as Tesco Extra at Kingston Park are just a short drive, while the city centre’s wealth of dining, cultural, and shopping options is easily accessible. Popular local pubs and eateries, including those in nearby Wylam, add to the village-meets-city lifestyle appeal.
Transport links are convenient: the nearest bus services operate from Hexham Road (routes 22, 684, 685, and 888), providing direct connections into Newcastle and beyond. Newcastle Central Station and the Metro system are also easily reached by car or public transport, offering seamless access across the region.
The property itself has been beautifully refurbished to an impressive standard. A brand-new shaker-style kitchen, a modern bathroom, and a bright reception room with French doors leading onto a paved patio are just some of the highlights. The enclosed rear garden offers both a lawned and paved area, while ample off-street parking to the rear provides rare convenience in such a setting.
Council Tax Band: B
Tenure: Freehold
Front of the Property
The property is approached via a gated entrance leading onto a smart, low-maintenance block-paved frontage. This welcoming space provides a neat and tidy first impression and offers room for decorative pots or a small bistro set. From here, you enter directly into the bright breakfasting area, setting the tone for the fresh, airy interiors that follow.
Kitchen
4.49m x 3.05m
This stunning, newly fitted kitchen features soft sage-green shaker units with brushed chrome handles, a sleek black glass hob and oven, and a ceramic farmhouse-style sink. The walls are painted fresh white, complemented by contemporary wood-effect flooring. There is ample space for a breakfast table or movable island, making it both a practical cooking area and a welcoming social hub.
Rear Garden
To the rear, the French doors from the lounge open onto a generous, raised stone patio—perfect for outdoor dining, barbecues, or simply relaxing with open views beyond. Steps lead down to a lawned garden bordered by established greenery, while a rear gate provides convenient access directly onto the road, making it practical for everyday use as well as inviting for summer entertaining.
Utility Room
1.89m x 1.73m
A practical space with matching cabinetry and flooring, ideal for housing laundry appliances and additional storage.
Lounge
5.14m x 4.46m
A generously proportioned reception room with plush new carpet underfoot and crisp white walls, flooded with light from full-width French doors that open directly onto the rear patio. Easily accommodates a large sofa suite, coffee table, and media unit, with space to spare for occasional furniture.
Breakfasting/Dining Room
1.61m x 4.64m
A bright, elongated space with dual-aspect windows, perfect for a small dining table or bistro set. Its light, airy atmosphere also makes it a good candidate for a reading nook or home office.
Bedroom 2
4.09m x 4.6m
A spacious double bedroom with a front-facing window framing peaceful field views. Freshly decorated in white, with a deep grey fitted carpet, this room can comfortably hold a king-size bed, bedside tables, wardrobes, and a dressing table.
Bedroom 3
2.99m x 3.55m
Another well-proportioned room, ideal as a double bedroom, home office, or guest room. Carpeted and neutrally decorated, with ample space for a double bed, wardrobe, and desk.
Attic Bedroom 1
4.74m x 8.45m
A breath-taking spacious top-floor space with full head height spanning the full width and depth of the property, with charming exposed white beams and multiple windows drawing in light from both aspects. The soft grey carpet and white walls create a tranquil retreat. There’s generous room for a super-king bed, a lounge or reading area, and extensive wardrobe or storage furniture—perfect for those who enjoy a luxury hotel-style bedroom at home.
Bathroom
2.01m x 2.04m
Contemporary in style, with pale textured wall panelling, a white three-piece suite, a shower over the bath, and a chrome heated towel rail. The obscured-glass window allows in natural light while ensuring privacy.
Brochures
Brochure- COUNCIL TAXA payment made to your local authority in order to pay for local services like schools, libraries, and refuse collection. The amount you pay depends on the value of the property.Read more about council Tax in our glossary page.
- Band: B
- PARKINGDetails of how and where vehicles can be parked, and any associated costs.Read more about parking in our glossary page.
- Allocated
- GARDENA property has access to an outdoor space, which could be private or shared.
- Yes
- ACCESSIBILITYHow a property has been adapted to meet the needs of vulnerable or disabled individuals.Read more about accessibility in our glossary page.
- Ask agent
Blayney Row, Newcastle upon Tyne, Tyne and Wear, NE15 8QD
Add an important place to see how long it'd take to get there from our property listings.
__mins driving to your place
Get an instant, personalised result:
- Show sellers you’re serious
- Secure viewings faster with agents
- No impact on your credit score

Your mortgage
Notes
Staying secure when looking for property
Ensure you're up to date with our latest advice on how to avoid fraud or scams when looking for property online.
Visit our security centre to find out moreDisclaimer - Property reference 489145. The information displayed about this property comprises a property advertisement. Rightmove.co.uk makes no warranty as to the accuracy or completeness of the advertisement or any linked or associated information, and Rightmove has no control over the content. This property advertisement does not constitute property particulars. The information is provided and maintained by Pattinson Estate Agents, West Road. Please contact the selling agent or developer directly to obtain any information which may be available under the terms of The Energy Performance of Buildings (Certificates and Inspections) (England and Wales) Regulations 2007 or the Home Report if in relation to a residential property in Scotland.
*This is the average speed from the provider with the fastest broadband package available at this postcode. The average speed displayed is based on the download speeds of at least 50% of customers at peak time (8pm to 10pm). Fibre/cable services at the postcode are subject to availability and may differ between properties within a postcode. Speeds can be affected by a range of technical and environmental factors. The speed at the property may be lower than that listed above. You can check the estimated speed and confirm availability to a property prior to purchasing on the broadband provider's website. Providers may increase charges. The information is provided and maintained by Decision Technologies Limited. **This is indicative only and based on a 2-person household with multiple devices and simultaneous usage. Broadband performance is affected by multiple factors including number of occupants and devices, simultaneous usage, router range etc. For more information speak to your broadband provider.
Map data ©OpenStreetMap contributors.




