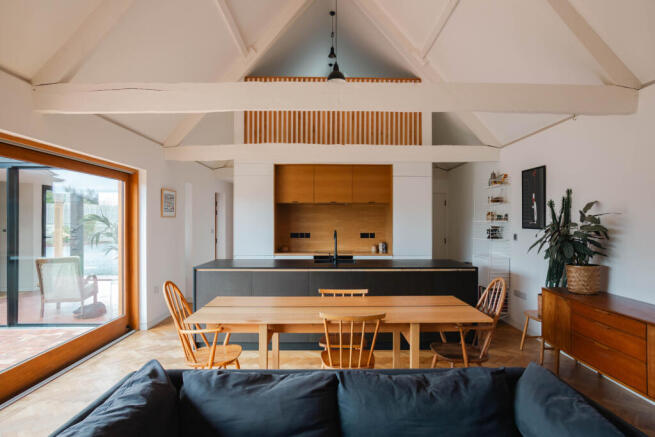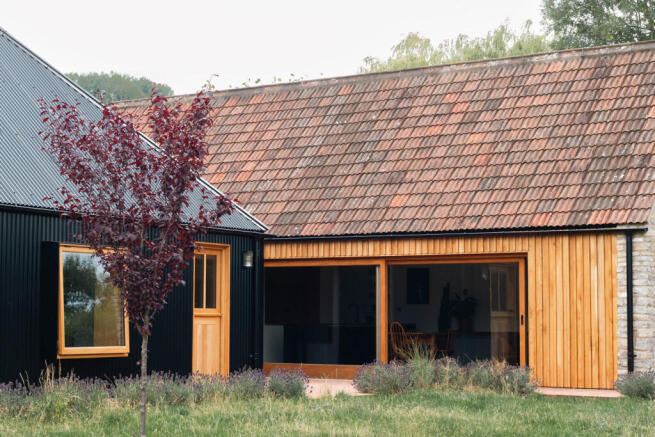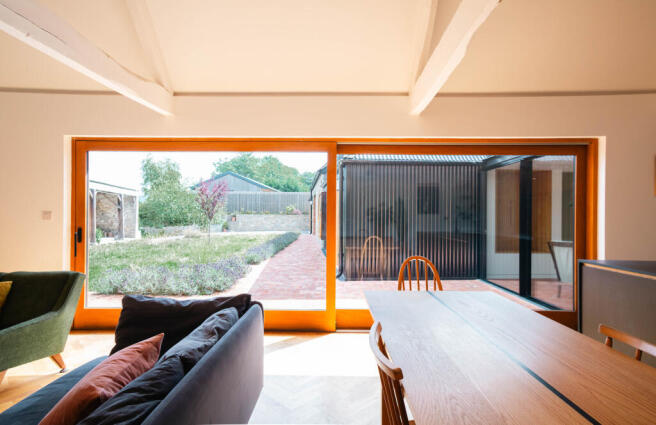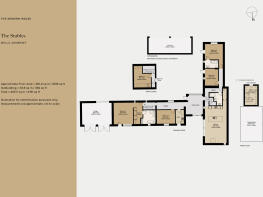
The Stables, The Stables, Wells, Somerset

- PROPERTY TYPE
Detached
- BEDROOMS
5
- BATHROOMS
3
- SIZE
3,181 sq ft
296 sq m
- TENUREDescribes how you own a property. There are different types of tenure - freehold, leasehold, and commonhold.Read more about tenure in our glossary page.
Freehold
Description
The Tour
The Stables lies on a quiet rural road and is approached via a driveway with parking space for several cars. This leads to a double garage, with a well-maintained and peaceful lawn area.
Integrated with the surrounding landscape, the façade is defined by a combination of oak and black corrugated steel cladding, along with sections of the original stone buildings. The pitched roof, a combination of tiles and corrugated steel, has photovoltaic panels.
The front door opens to an entrance hall that links the two wings of the house. Here, sliding glass doors on two sides frame views of the front and rear gardens. Beautiful quarry tiles extend underfoot.
An internal hallway leads to the airy open-plan kitchen, dining, and living space, with white walls and exposed timber beams. Soaring ceilings draw the gaze upward, while large sliding glass doors open to the garden. Oak parquet grounds the space and continues across the house, with underfloor heating.
On one side is a bespoke kitchen with cabinets, worktops and splashbacks made from oak and a large central island made entirely from black Richlite - a paper composite. Integrated appliances are by Bosch and include an oven, warming drawer, hob, dishwasher and fridge/freezer. Beautiful terrazzo tiles extend underfoot.
The remainder of the living space is occupied by a generous dining room and a seating area with a log burner. Additional space for outdoor eating and entertaining is provided by an outdoor terrace overlooking the Lower River Axe.
Accessible from the hallway, the quiet mezzanine is used as a study/office room. It has a beautifully crafted shelving unit stretching up toward the top of the pitched roof, and soft carpet underfoot. A large skylight on the roof invites in natural light.
Across the entrance hall is a utility room wth built-in oak units and stainless-steel tops alongside a sink and an integrated washing machine and dryer. It has direct access to the garden, allowing for easy maintenance of the outdoor space.
There are three bedrooms in this wing of the house, two of which are positioned on the ground floor. Quiet and private, the principal bedroom is slightly removed and has exposed Douglas fir beams and a large oak window and glazed door to the courtyard garden. It also has a spacious walk-in dressing room and an en suite with a freestanding bathtub, a walk-in shower, a double wash basin and integrated shelving.
There is a second, smaller bedroom on the ground floor with a box window framing views of the tranquil landscape. From the hallway, the oak staircase leads to a further bedroom upstairs, set beneath the eaves with carpeted flooring and a large skylight offering panoramic views of the Mendips.
In the other wing of the house are two further bedrooms, both accessible via a secondary hallway and with direct access to the outside. The largest of the two has an en suite bathroom. There is also a shared bathroom with a shower, accessible from the hallway.
Outdoor Space
Nestled amid grounds of around an acre and a half, the house sits in an elevated position with panoramic views toward the Mendip Hills.
Both wings of the house open to a private, courtyard-style garden, enclosed by a low stone wall and framed by established trees, flowering beds and seasonal planting. Directly accessible from the kitchen, the outdoor terrace is bordered by a patio of handmade red bricks and vibrant rows of scented lavender and offers plenty of space for dining and lounging. Fruit-bearing trees, including apples and cherries, dot the grounds, adding both colour and seasonal bounty.
To the rear, a generous paddock unfolds gently, with a stream meandering through the landscape, enhancing the serene sense of remove.
Tucked into one corner of the garden stands an original agricultural building. Open-sided and roofed, it is perfect for log storage and atmospheric suppers.
The Area
Henton is a storied village nestled at the southern edge of the Mendip Hills’ National Landscape, ideally located for a wide network of walking and cycling routes. The village is home to a 13th-century Grade II*-listed church, St John the Baptist, a well-preserved example of Gothic architecture.
The city of Wells is a short 10-minute drive from the house. It has a historic centre with a Grade I-listed Gothic cathedral, along with a selection of modern amenities, including independent cafés, pubs, and a Waitrose. Glastonbury is a 16-minute drive south. In addition, Frome, Bruton and the highlights of Hauser and Wirth Somerset, Osip, The Old Pharmacy and The Newt are easily reached by car.
Wells has plenty of private and state, primary and secondary schooling options. The all-through Wells Cathedral School is well-regarded by local families, alongside the excellent primary schools St Joseph and St Theresa Catholic School, and Stoberry Park School. Millfield School is a 20-minute drive from the house.
London is a little over three hours away by car. Bath and Bristol can both be reached in around an hour or under. Bristol Airport is 40 minutes’ drive.
Council Tax Band: E
- COUNCIL TAXA payment made to your local authority in order to pay for local services like schools, libraries, and refuse collection. The amount you pay depends on the value of the property.Read more about council Tax in our glossary page.
- Band: E
- PARKINGDetails of how and where vehicles can be parked, and any associated costs.Read more about parking in our glossary page.
- Yes
- GARDENA property has access to an outdoor space, which could be private or shared.
- Private garden
- ACCESSIBILITYHow a property has been adapted to meet the needs of vulnerable or disabled individuals.Read more about accessibility in our glossary page.
- Ask agent
The Stables, The Stables, Wells, Somerset
Add an important place to see how long it'd take to get there from our property listings.
__mins driving to your place
Get an instant, personalised result:
- Show sellers you’re serious
- Secure viewings faster with agents
- No impact on your credit score



Your mortgage
Notes
Staying secure when looking for property
Ensure you're up to date with our latest advice on how to avoid fraud or scams when looking for property online.
Visit our security centre to find out moreDisclaimer - Property reference TMH82357. The information displayed about this property comprises a property advertisement. Rightmove.co.uk makes no warranty as to the accuracy or completeness of the advertisement or any linked or associated information, and Rightmove has no control over the content. This property advertisement does not constitute property particulars. The information is provided and maintained by The Modern House, London. Please contact the selling agent or developer directly to obtain any information which may be available under the terms of The Energy Performance of Buildings (Certificates and Inspections) (England and Wales) Regulations 2007 or the Home Report if in relation to a residential property in Scotland.
*This is the average speed from the provider with the fastest broadband package available at this postcode. The average speed displayed is based on the download speeds of at least 50% of customers at peak time (8pm to 10pm). Fibre/cable services at the postcode are subject to availability and may differ between properties within a postcode. Speeds can be affected by a range of technical and environmental factors. The speed at the property may be lower than that listed above. You can check the estimated speed and confirm availability to a property prior to purchasing on the broadband provider's website. Providers may increase charges. The information is provided and maintained by Decision Technologies Limited. **This is indicative only and based on a 2-person household with multiple devices and simultaneous usage. Broadband performance is affected by multiple factors including number of occupants and devices, simultaneous usage, router range etc. For more information speak to your broadband provider.
Map data ©OpenStreetMap contributors.





