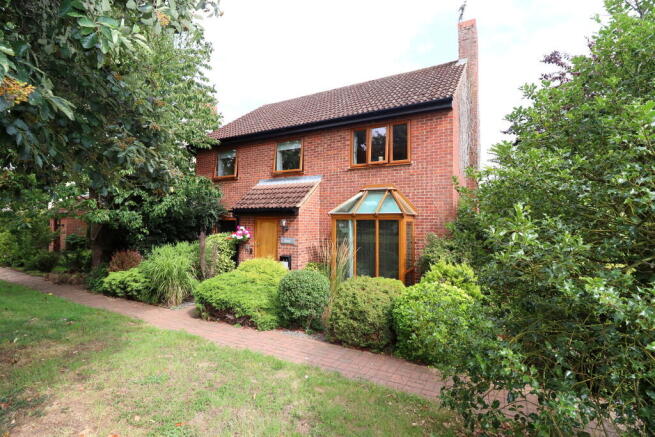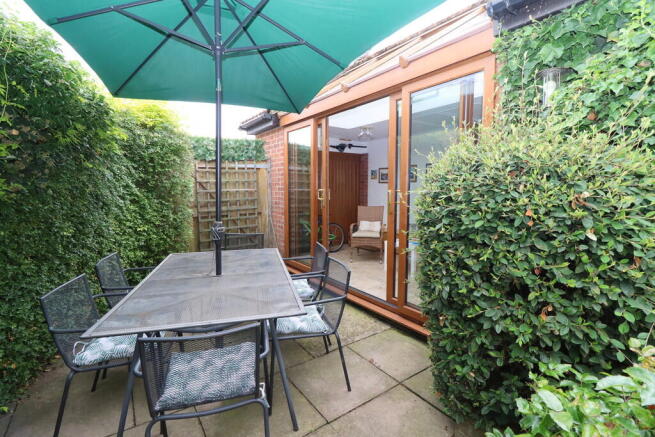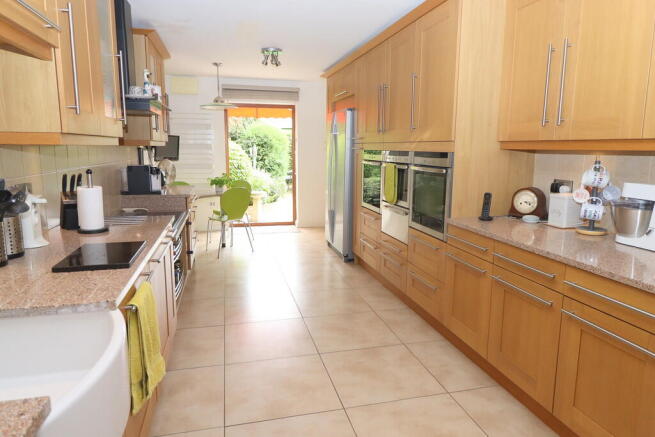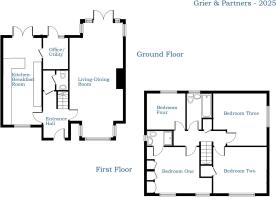Kenyon Close, Stratford St. Mary

- PROPERTY TYPE
Detached
- BEDROOMS
4
- BATHROOMS
2
- SIZE
1,323 sq ft
123 sq m
- TENUREDescribes how you own a property. There are different types of tenure - freehold, leasehold, and commonhold.Read more about tenure in our glossary page.
Freehold
Key features
- Stylishly presented detached house
- Four bedrooms
- Stunning kitchen/breakfast room
- Extended Living/dining room approx 31' max
- Cloakroom, En suite and family bathrooms
- Ground floor office
- Garage/garden room/design studio (part glazed roof)
- Facing onto greensward (approx 1 acre sts)
- Beautiful, established garden with seating/reading areas
- Viewing Strongly Recommended
Description
INTRODUCTION A tastefully presented detached four bedroom house in a quiet cul-de-sac location and having a beautiful, established rear garden with seating/reading areas together with a garden room/studio/single garage. The property also benefits from overlooking an attractive area of greensward to the front.
INFORMATION Built in 1985, the property is of brick cavity construction under a tiled roof. Benefitting from double glazed windows and gas fired boiler serving the radiator heating and hot water. The accommodation is beautifully maintained with a stunning fitted Anglia kitchen and delightful gardens with secluded seating/reading areas. The property also benefits from facing onto an area of public "greensward" of approx 1 acre.
SERVICES We understand that all mains services are connected to the property.
EPC rating - D
Council Tax Band - E
Local Authority - Babergh District Council
Broadband - We understand that Ultrafast Broadband is available in the area. (checker.ofcom.org.uk/en-gb/broadband-coverage)
DIRECTIONS From Ipswich along the A12, take the slip-road into Stratford St Mary and follow the road into the village. Continue along The Street for approx 1/3 miles and turn right into Tally Ho Corner. Follow the road to the end and turn right into Kenyon Close where the property will be found on the left facing the greensward.
ON THE GROUND FLOOR
HALLWAY 13' 7" x 6' 5" (4.14m x 1.96m) A solid oak front door opens into this inviting hallway with porcelain tiled floor, stairs to first floor, understair storage area, radiator.
LIVING/DINING ROOM 31' 8 max reducing to 23' x 11' 10" (9.65m x 3.61m) Part glazed door leading into this generously sized room with an engineered oak floor, brick fireplace and hearth and inset multi-fuel burner. This room has been extended to front and rear and benefits from a stunning bay window to the front with floor to ceiling glazing allowing light to flood into this space and overlooking the greensward. The rear of the room also benefits from another bay window, again with floor to ceiling glazing which creates an attractive glazed seating/coffee area overlooking the rear garden with patio doors to the patio and garden.
KITCHEN/BREAKFAST ROOM 23' 0" x 9' 10" (7.01m x 3m) Glazed door from the hall leads into this stunning kitchen with a window to the front and patio doors to rear garden. This outstanding and meticulously designed kitchen has an extensive range of oak Shaker style wall and base units both sides of the room, shaped breakfast bar to one end, granite work surfaces, Butler sink with mixer tap, filter drinking tap and instant hot water tap, integrated dishwasher, integrated washing machine, granite worktops, lowered work space with five-ring NEFF induction hob and pan drawers below with feature open fronts, extractor hood, bin drawer, two NEFF built in ovens, fitted microwave and warming drawer under, further bank of drawers and units, space for American style fridge/freezer, display wall units with lights under, water softener, porcelain tiled floor and attractive tiled splashbacks.
BOOT ROOM LEADING INTO CLOAKROOM From the hall a door leads into the cloaks/boot room (approx 5' x 3'3) with tiled floor and through a further door into the W.C. (approx 5'7" x 2'9"), low level wc, corner hand basin, porcelain tiled floor and extractor fan.
OFFICE 8' 4" x 6' 2" (2.54m x 1.88m) Formerly a utility room now configured as a home office with fitted work space, wall mounted gas fired boiler, porcelain tiled floor, door to the garden and part glazed door to kitchen.
ON THE FIRST FLOOR
LANDING With loft hatch and pull down ladder, airing cupboard with hot water tank.
BEDROOM ONE 11' 8" x 10' 11" (3.56m x 3.33m) Two windows to the front overlooking the greensward, radiator, fitted wardrobe, book shelving, vanity space with cupboards under, TV wall bracket, wall lights over bed.
EN SUITE 6' 10 into shower" x 3' 10" (2.08m x 1.17m) fully tiled walls, tiled floor, opaque window to the side, double shower behind glass screen, low level wc and vanity unit with wash hand basin, heated ladder towel rail.
BEDROOM TWO 12 ' 0" x 10' 11" (3.66m x 3.33m) Window to the front overlooking the greensward, radiator, over-stairs cupboard, TV wall bracket.
BEDROOM THREE 12' 7" x 10' 4 into clothes recess" (3.84m x 3.15m) Window to rear, radiator. clothes recess with hanging rail.
BEDROOM FOUR 10' 10" x 8' 4" (3.3m x 2.54m) Window to rear, radiator.
FAMILY BATHROOM 7' 7" x 6' 10" (2.31m x 2.08m) Window to rear, fully tiled walls, upright towel radiator, P-shaped jacuzzi bath with power shower over, display niche and glazed shower screen, low level w.c, bidet, pedestal wash hand basin with mirror over, deep window sill, porcelain tiled floor.
OUTSIDE The front of the property overlooks an area of greensward (approx 1 acre sts). A pathway leads along the side of the greensward to a path which leads to the front door. Either side of the pathway is an array of established shrubs and plants. A side pathway leads through a gate and continues to the rear garden.
The private rear garden is thoughtfully designed with shingle and paving and being beautifully planted, providing a quiet sanctuary with established shrubs and flowers. A patio spans the rear of the property with pathway leading to a shady seating area to the rear and a secluded seating/reading area to the side. Double gates lead to the rear parking area* with two parking spaces. From the rear parking area double doors open into the single GARAGE/STUDIO/PARTY ROOM (approx 18' x 9'6") which has a multitude of uses benefiting from a part-glazed north-light roof, porcelain tiled floor, power for appliances and glass sliding doors opening to the garden. Due to it's orientation this room makes an ideal studio for drawing, painting or a useful room for parties.
* Please note - We understand that the property has a Right of Way along the driveway leading to the parking area at the rear which is owned by No 4 and is shared by the neighbouring properties.
AGENTS NOTE Note 1 - It should be noted that the Greensward to the front of the property is owned and maintained by the Council.
Note 2 - As vendor's agents we are unable to give any guarantee as to the condition of any appliance included (where mentioned) in the property. The photographs are provided to show the internal and external appearance of the building and in no way should a buyer assume that any contents are to be included either inside or out.
Brochures
pdf brochure- COUNCIL TAXA payment made to your local authority in order to pay for local services like schools, libraries, and refuse collection. The amount you pay depends on the value of the property.Read more about council Tax in our glossary page.
- Band: E
- PARKINGDetails of how and where vehicles can be parked, and any associated costs.Read more about parking in our glossary page.
- Yes
- GARDENA property has access to an outdoor space, which could be private or shared.
- Yes
- ACCESSIBILITYHow a property has been adapted to meet the needs of vulnerable or disabled individuals.Read more about accessibility in our glossary page.
- Ask agent
Kenyon Close, Stratford St. Mary
Add an important place to see how long it'd take to get there from our property listings.
__mins driving to your place
Get an instant, personalised result:
- Show sellers you’re serious
- Secure viewings faster with agents
- No impact on your credit score
Your mortgage
Notes
Staying secure when looking for property
Ensure you're up to date with our latest advice on how to avoid fraud or scams when looking for property online.
Visit our security centre to find out moreDisclaimer - Property reference 103050002061. The information displayed about this property comprises a property advertisement. Rightmove.co.uk makes no warranty as to the accuracy or completeness of the advertisement or any linked or associated information, and Rightmove has no control over the content. This property advertisement does not constitute property particulars. The information is provided and maintained by Grier & Partners, East Bergholt. Please contact the selling agent or developer directly to obtain any information which may be available under the terms of The Energy Performance of Buildings (Certificates and Inspections) (England and Wales) Regulations 2007 or the Home Report if in relation to a residential property in Scotland.
*This is the average speed from the provider with the fastest broadband package available at this postcode. The average speed displayed is based on the download speeds of at least 50% of customers at peak time (8pm to 10pm). Fibre/cable services at the postcode are subject to availability and may differ between properties within a postcode. Speeds can be affected by a range of technical and environmental factors. The speed at the property may be lower than that listed above. You can check the estimated speed and confirm availability to a property prior to purchasing on the broadband provider's website. Providers may increase charges. The information is provided and maintained by Decision Technologies Limited. **This is indicative only and based on a 2-person household with multiple devices and simultaneous usage. Broadband performance is affected by multiple factors including number of occupants and devices, simultaneous usage, router range etc. For more information speak to your broadband provider.
Map data ©OpenStreetMap contributors.







