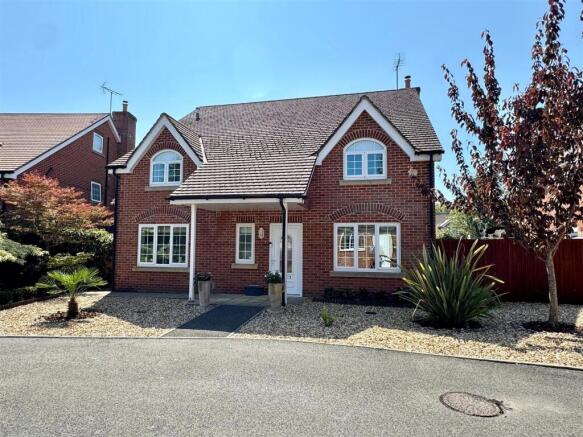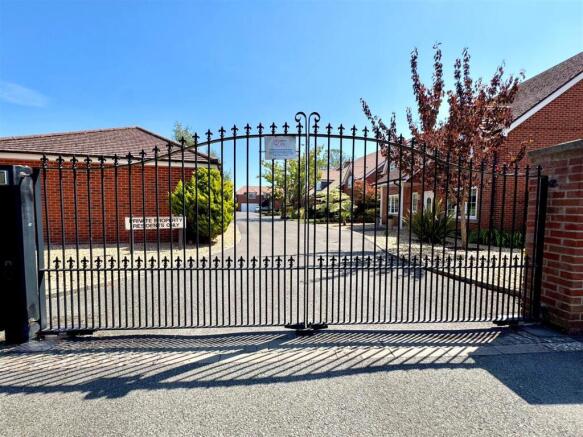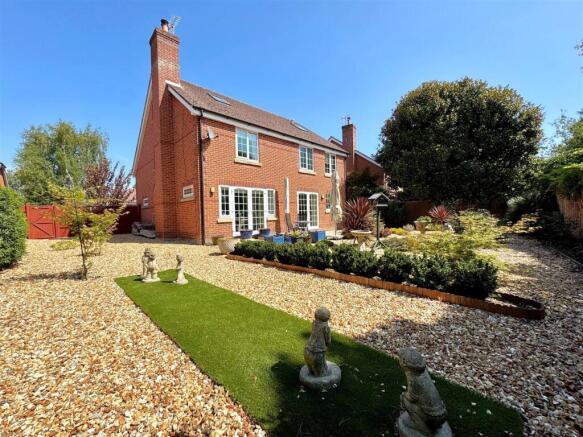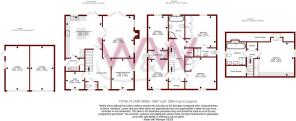Chalford Grange, Fareham

- PROPERTY TYPE
Detached
- BEDROOMS
5
- BATHROOMS
4
- SIZE
Ask agent
- TENUREDescribes how you own a property. There are different types of tenure - freehold, leasehold, and commonhold.Read more about tenure in our glossary page.
Freehold
Description
Chalford Grange is a quiet development in the popular location of Catisfield, Fareham. The property is situated within walking distance to local amenities and restaurants. The property is also within walking distance is also a recreational play park. Transport Links are easily accessible to this property to with the nearest train station being a 20 minute walk away and M27 a 5 minute drive.
Beautifully presented five bedroom detached family home
No forward chain
Situated in a gated development made up of only four houses
Versatile living accommodation over 2400 sq.ft
Enviable plot providing front, rear & side landscaped gardens
Welcoming entrance hall enjoying block wood flooring flowing into the lounge, dining room, study, landing, stairs & bedroom four
18'4ft Dual aspect living room benefitting from centrepiece fireplace with inset gas fire & double doors opening out onto the rear garden
Impressive kitchen/dining room with double doors opening out onto the rear garden & large central island
Modern two tone kitchen with quartz worktops & attractive cabinets
Integrated appliances include five ring gas hob, double oven, microwave, warming tray, fridge/freezer & dishwasher
Utility room providing additional storage space/plumbing for further appliances & large built in airing cupboard
Dual aspect dining room & study also to the ground floor
Downstairs cloakroom comprising two piece white suite
Main suite to the top floor benefitting from bespoke fitted storage cupboards, access to eaves storage, Velux window & feature air conditioning unit
Modern bathroom to the top floor comprising five piece white suite with feature twin sinks & attractive wall/floor tiling
Guest bedroom to the first floor also benefitting from built in wardrobes & modern en-suite shower room
Three additional double bedrooms to the first floor with two benefitting from a Jack & Jill en-suite shower room
Modern main bathroom comprising four piece white suite & attractive wall/floor tiling
Two large built in storage cupboards to the landing's
Landscaped rear & side gardens laid to shingle with paved patio area perfect for alfresco dining, display flower/shrubbery beds & shed to the side to remain
Detached double garage with power & lighting
Driveway parking for multiple vehicles
Estate management charge approx. £250 PA
Agents Note - There is a public footpath that runs alongside the western boundary of the property, that has never been used during the current owners tenure, and has been blocked by the neighbouring properties. This could easily be fenced off if required.
The property is of a traditional brick build and is connected to mains water, drainage, electrics & gas. The property enjoys gas central heating
Broadband - There is broadband connected to the property and the seller informs us that this is supplied by Sky
Please check here for potential broadband speeds -
The current seller informs us that they have mobile signal and are no current black spots. Please check here for all networks -
Brochures
Chalford Grange, Fareham- COUNCIL TAXA payment made to your local authority in order to pay for local services like schools, libraries, and refuse collection. The amount you pay depends on the value of the property.Read more about council Tax in our glossary page.
- Band: G
- PARKINGDetails of how and where vehicles can be parked, and any associated costs.Read more about parking in our glossary page.
- Yes
- GARDENA property has access to an outdoor space, which could be private or shared.
- Yes
- ACCESSIBILITYHow a property has been adapted to meet the needs of vulnerable or disabled individuals.Read more about accessibility in our glossary page.
- Ask agent
Chalford Grange, Fareham
Add an important place to see how long it'd take to get there from our property listings.
__mins driving to your place
Get an instant, personalised result:
- Show sellers you’re serious
- Secure viewings faster with agents
- No impact on your credit score
Your mortgage
Notes
Staying secure when looking for property
Ensure you're up to date with our latest advice on how to avoid fraud or scams when looking for property online.
Visit our security centre to find out moreDisclaimer - Property reference 34113085. The information displayed about this property comprises a property advertisement. Rightmove.co.uk makes no warranty as to the accuracy or completeness of the advertisement or any linked or associated information, and Rightmove has no control over the content. This property advertisement does not constitute property particulars. The information is provided and maintained by Walker & Waterer Ltd, Park Gate. Please contact the selling agent or developer directly to obtain any information which may be available under the terms of The Energy Performance of Buildings (Certificates and Inspections) (England and Wales) Regulations 2007 or the Home Report if in relation to a residential property in Scotland.
*This is the average speed from the provider with the fastest broadband package available at this postcode. The average speed displayed is based on the download speeds of at least 50% of customers at peak time (8pm to 10pm). Fibre/cable services at the postcode are subject to availability and may differ between properties within a postcode. Speeds can be affected by a range of technical and environmental factors. The speed at the property may be lower than that listed above. You can check the estimated speed and confirm availability to a property prior to purchasing on the broadband provider's website. Providers may increase charges. The information is provided and maintained by Decision Technologies Limited. **This is indicative only and based on a 2-person household with multiple devices and simultaneous usage. Broadband performance is affected by multiple factors including number of occupants and devices, simultaneous usage, router range etc. For more information speak to your broadband provider.
Map data ©OpenStreetMap contributors.




