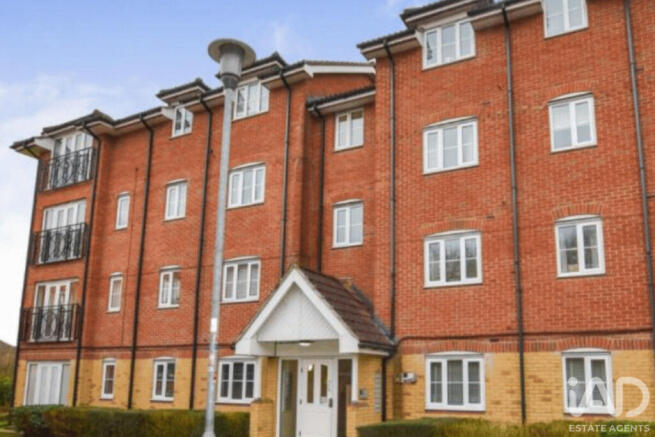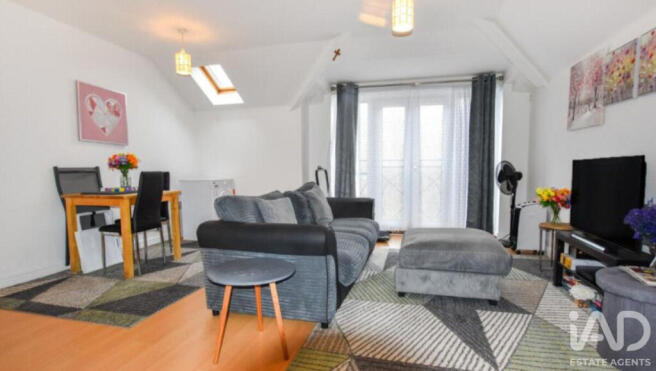
2 bedroom flat for sale
Winnipeg Way, Hertfordshire, EN10

- PROPERTY TYPE
Flat
- BEDROOMS
2
- BATHROOMS
2
- SIZE
667 sq ft
62 sq m
Key features
- Chain Free
- Skylights
- Juliette Balcony
- En suite shower room
- Maintained Gardens
- 2 Bedrooms
- Top Floor
- Allocated Parking
- Ample Visitor Parking
- Priced to sell
Description
The spacious open-plan reception room is bathed in natural light thanks to two strategically placed skylights and features an attractive Juliet balcony to the front aspect. The well-appointed accommodation comprises two bedrooms, with the main bedroom benefiting from a convenient en-suite shower room.
Additional features include ample residents' parking with maximum privacy and light throughout. This charming home represents an ideal opportunity for both first-time buyers and investors seeking a quality apartment in a tranquil yet well-connected location.
The nearest station is Broxbourne, which is usually a 10-minute drive and currently costs £7 a day for all-day parking. The trains are direct to the City.
The combination of bright, airy living spaces and the development's mature landscaping creates a unique living environment that is both stylish and peaceful.
Early viewing highly recommended.
This property is chain-free. The present owner, who purchased off-plan, is moving to Kent nearer family and will vacate to facilitate an easy transaction.
There is allocated parking and additional visitor parking within the landscaped surroundings. The property also benefits from communal gardens that are well kept.
Situated in the Broxbourne area of Hertfordshire, the property benefits from walks, water, colleges, and shopping around it.
Reception Room
15' 8" x 15' 1"
BRIGHT & AIRY RECEPTION ROOM
Generously proportioned living space on the coveted top floor
Two skylights flood the room with exceptional natural light throughout the day. The open-plan design seamlessly connects to the kitchen area whilst keeping everything separate for living and work spaces. The current owner has a table under one of the skylights as well as a settee and TV. Making this space perfect for both relaxation and entertaining.
There is a Juliette balcony and large double glazed units to the front of the building with views of the mature trees and shrubs behind the extensive parking bays.
Kitchen
10' 3" x 6' 3"
Accessed via the reception area with continuous laminate flooring. This well-appointed kitchen features a comprehensive range of matching wall and base units with complementary worktops. It has a single sink with drainer beneath the second skylight.
The room benefits from practical flooring and attractive tiled walls, creating a clean and modern aesthetic.
The kitchen is equipped with an integrated oven, hob, and extractor fan, ensuring excellent cooking facilities and ventilation. Pre-installed plumbing is provided for a dishwasher and washing machine, with ample space for a large fridge freezer unit.
The thoughtful layout maximises both storage and workspace, making this an ideal kitchen for everyday living and entertaining. The skylight adds extra light to this space
Entrance Hall 1
A generous entrance hall provides an excellent first impression, with doors leading to the reception room and both bedrooms, including the main bedroom. The hallway benefits from two spacious storage cupboards, one of which conveniently houses the water boiler and heating controls while still offering ample additional storage space.
Entrance Hall 2
Communal entrance space with stairs to all flats and mailboxes.
Bedroom 1
Bedroom 1 11' 8" x 12' 11"
Double Bedroom - Front Aspect
This bedroom is positioned to the front of the development, offering a pleasant outlook onto established mature shrubs and trees that provide natural screening beyond the visitors' parking area.
The room benefits from excellent natural light with no overlooking properties.
The bedroom features two spacious fitted cupboards providing storage solutions for clothing and personal belongings. Access to the en-suite bathroom, is directly from the bedroom via a private door, offering both comfort and privacy.
The front-facing position ensures the room remains bright throughout the day, while the mature greenery creates a tranquil, semi-rural feel. The thoughtful positioning means you can enjoy both convenience and a sense of connection with nature from your bedroom window.
Bedroom 2
Bedroom 2 9' 2" x 7' 5"
A well-proportioned single bedroom positioned to the front of the property, featuring a double glazed window that floods the space with natural light. This versatile room offers excellent flexibility, making it ideal as a comfortable guest bedroom for visiting family and friends, or as a productive home office space for those working from home. The room benefits from a pleasant front aspect and provides ample space for a single bed and storage, or alternatively a desk and office furniture. With its dual-aspect potential, this room perfectly adapts to modern living requirements.
Ensuite
Shower Room
This well-appointed shower room comprises a white three-piece suite including WC, hand wash basin, and shower with shower cubicle.
Bathroom
A good-sized family bathroom with 3 3-piece suite. Panelled bath, toilet, and hand-wash basin. Access from the main entrance.
Garden
Well-kept communal areas which are regularly mantained.
- COUNCIL TAXA payment made to your local authority in order to pay for local services like schools, libraries, and refuse collection. The amount you pay depends on the value of the property.Read more about council Tax in our glossary page.
- Band: C
- PARKINGDetails of how and where vehicles can be parked, and any associated costs.Read more about parking in our glossary page.
- Disabled parking,Off street,Residents
- GARDENA property has access to an outdoor space, which could be private or shared.
- Ask agent
- ACCESSIBILITYHow a property has been adapted to meet the needs of vulnerable or disabled individuals.Read more about accessibility in our glossary page.
- Ask agent
Winnipeg Way, Hertfordshire, EN10
Add an important place to see how long it'd take to get there from our property listings.
__mins driving to your place
Get an instant, personalised result:
- Show sellers you’re serious
- Secure viewings faster with agents
- No impact on your credit score
Your mortgage
Notes
Staying secure when looking for property
Ensure you're up to date with our latest advice on how to avoid fraud or scams when looking for property online.
Visit our security centre to find out moreDisclaimer - Property reference RX607692. The information displayed about this property comprises a property advertisement. Rightmove.co.uk makes no warranty as to the accuracy or completeness of the advertisement or any linked or associated information, and Rightmove has no control over the content. This property advertisement does not constitute property particulars. The information is provided and maintained by iad, Nationwide. Please contact the selling agent or developer directly to obtain any information which may be available under the terms of The Energy Performance of Buildings (Certificates and Inspections) (England and Wales) Regulations 2007 or the Home Report if in relation to a residential property in Scotland.
*This is the average speed from the provider with the fastest broadband package available at this postcode. The average speed displayed is based on the download speeds of at least 50% of customers at peak time (8pm to 10pm). Fibre/cable services at the postcode are subject to availability and may differ between properties within a postcode. Speeds can be affected by a range of technical and environmental factors. The speed at the property may be lower than that listed above. You can check the estimated speed and confirm availability to a property prior to purchasing on the broadband provider's website. Providers may increase charges. The information is provided and maintained by Decision Technologies Limited. **This is indicative only and based on a 2-person household with multiple devices and simultaneous usage. Broadband performance is affected by multiple factors including number of occupants and devices, simultaneous usage, router range etc. For more information speak to your broadband provider.
Map data ©OpenStreetMap contributors.




