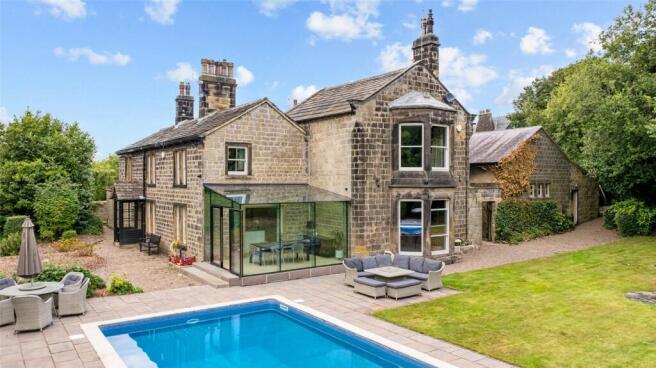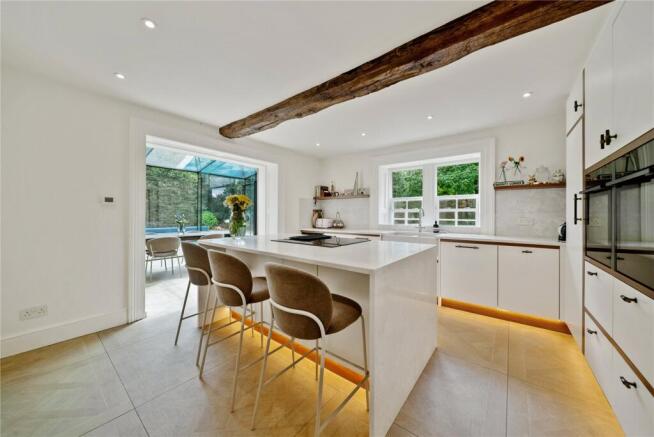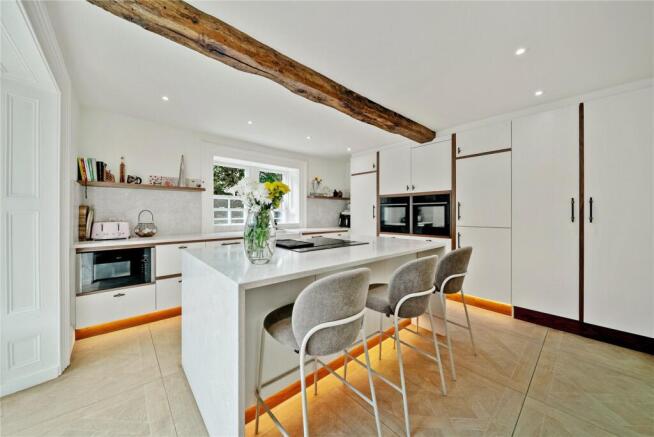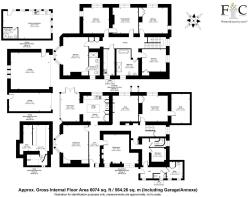
Beech Cottage, Apperley Lane, Rawdon, Leeds
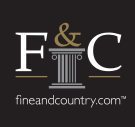
- PROPERTY TYPE
Detached
- BEDROOMS
6
- BATHROOMS
4
- SIZE
6,074 sq ft
564 sq m
- TENUREDescribes how you own a property. There are different types of tenure - freehold, leasehold, and commonhold.Read more about tenure in our glossary page.
Freehold
Key features
- Stunning family home
- Beautifully presented throughout
- Seven reception rooms
- Six bedrooms, four bathrooms
- Including a separate annex
- Set in an acre & a half of mature gardens,
- Featuring a tennis court and swimming pool
- Renovated to the highest standard
Description
Dating back to the 1600s and further extended in the 1800s, Beech Cottage is a superb, character-filled five-bedroom detached family home with the added advantage of a one bedroom annex, that has been thoughtfully renovated to the highest standard by the present owners.
Originally formed from two adjoining cottages, the home now stands as an impressive and beautifully appointed property offering over 6,000 sq ft of flexible living space. Nestled within approximately an acre and a half of mature, fully enclosed gardens, it enjoys exceptional privacy and outdoor features, including a tennis court, a 13-foot-deep heated swimming pool, and a detached annexe.
The ground floor of the main house offers an abundance of living space, with six generously proportioned reception rooms, including a cinema room leading into a home office, a formal lounge and a stylishly rebuilt glass dining area that opens out into the gardens. The entrance hallway is finished with bespoke wall panelling and graceful archways, setting the tone for the rest of the property. A thoughtfully designed dog shower room adds a touch of practicality, and there’s even access to a private wine cellar for the discerning collector.
The heart of the home lies in the stunning open-plan dining kitchen, which features Neff appliances, solid quartz worktops, and exposed original beams that add warmth and character. This space is perfect for both day-to-day family living and entertaining guests. Solid oak doors run throughout the ground floor, complemented by underfloor heating for added comfort.
Upstairs, the property boasts five beautifully presented bedrooms, each with its own unique character. The main bedroom features a panelled feature wall, a built-in electric fire, and bay windows overlooking the grounds. It also benefits from a luxurious en suite with a double sink vanity and a walk-in shower. A stylish house bathroom serves the remaining bedrooms and includes a freestanding bath and walk-in shower.
Furthermore, there is a second utility room.
The grounds of Beech Cottage are as impressive as the interior. An electronically controlled gated entrance opens onto a large driveway with ample parking for multiple vehicles and access to two garages, all with electric up-and-over doors.
Beyond the garages, a walled path leads to a detached annexe at the top of the garden, offering a self-contained bedroom, kitchen, and en suite ideal for guests, teenagers, or as a home office or studio space.
The rear garden is predominantly laid to lawn, interspersed with mature trees and well-established shrubs and bushes, providing a high degree of privacy. A raised terrace offers the perfect spot for summer relaxation or entertaining, while a charming Anderson shelter makes a useful and quirky space for log storage.
The full-sized tennis court and the 13ft deep heated swimming pool is perfect for family fun or fitness. A new pool cover has recently been added, and planning permission has been granted for a bespoke pool house, offering exciting potential for further enhancement.
Additional features of this outstanding home include all new windows, a state-of-the-art alarm system, and beautifully updated décor throughout. Every detail has been carefully considered to combine period charm with modern luxury, making Beech Cottage an exceptional family home that is ready to move into and enjoy.
This is a rare opportunity to acquire a property of such calibre, combining history, elegance, and lifestyle in a stunning rural setting.
This home is ideally placed for access to the cosmopolitan cities of Leeds and Bradford along with the Leeds Bradford International Airport ideal for the international commuter and the local Apperley Bridge station only 2 minutes’ drive away. There are a variety of local amenities in the centre of Rawdon which include a selection of shops and good local schools (which cater for all ages and have excellent academic reputations), as well as the renowned private schools of Woodhouse Grove and Bronte House. Micklefield Park and Rawdon Golf and Lawn Tennis Club are both a mere 3 minute walk away. Close to hand are also the smaller villages of Yeadon, Horsforth and Guiseley where there are an array of supermarkets, shops, pubs and restaurants.
Brochures
Particulars- COUNCIL TAXA payment made to your local authority in order to pay for local services like schools, libraries, and refuse collection. The amount you pay depends on the value of the property.Read more about council Tax in our glossary page.
- Band: H
- PARKINGDetails of how and where vehicles can be parked, and any associated costs.Read more about parking in our glossary page.
- Yes
- GARDENA property has access to an outdoor space, which could be private or shared.
- Yes
- ACCESSIBILITYHow a property has been adapted to meet the needs of vulnerable or disabled individuals.Read more about accessibility in our glossary page.
- Ask agent
Beech Cottage, Apperley Lane, Rawdon, Leeds
Add an important place to see how long it'd take to get there from our property listings.
__mins driving to your place
Get an instant, personalised result:
- Show sellers you’re serious
- Secure viewings faster with agents
- No impact on your credit score
Your mortgage
Notes
Staying secure when looking for property
Ensure you're up to date with our latest advice on how to avoid fraud or scams when looking for property online.
Visit our security centre to find out moreDisclaimer - Property reference FAC230050. The information displayed about this property comprises a property advertisement. Rightmove.co.uk makes no warranty as to the accuracy or completeness of the advertisement or any linked or associated information, and Rightmove has no control over the content. This property advertisement does not constitute property particulars. The information is provided and maintained by Fine & Country, Moortown. Please contact the selling agent or developer directly to obtain any information which may be available under the terms of The Energy Performance of Buildings (Certificates and Inspections) (England and Wales) Regulations 2007 or the Home Report if in relation to a residential property in Scotland.
*This is the average speed from the provider with the fastest broadband package available at this postcode. The average speed displayed is based on the download speeds of at least 50% of customers at peak time (8pm to 10pm). Fibre/cable services at the postcode are subject to availability and may differ between properties within a postcode. Speeds can be affected by a range of technical and environmental factors. The speed at the property may be lower than that listed above. You can check the estimated speed and confirm availability to a property prior to purchasing on the broadband provider's website. Providers may increase charges. The information is provided and maintained by Decision Technologies Limited. **This is indicative only and based on a 2-person household with multiple devices and simultaneous usage. Broadband performance is affected by multiple factors including number of occupants and devices, simultaneous usage, router range etc. For more information speak to your broadband provider.
Map data ©OpenStreetMap contributors.
