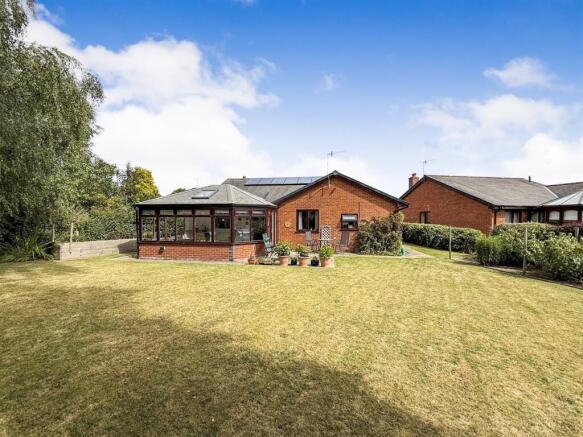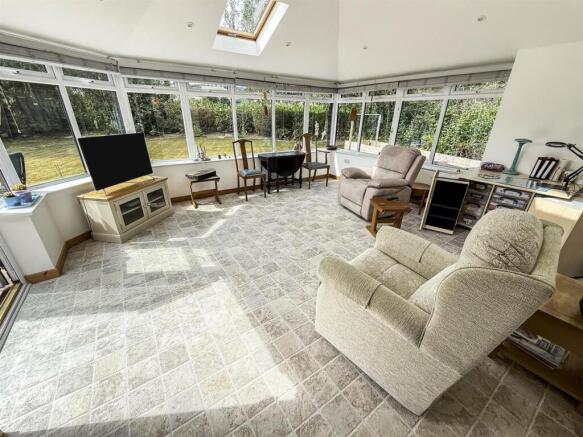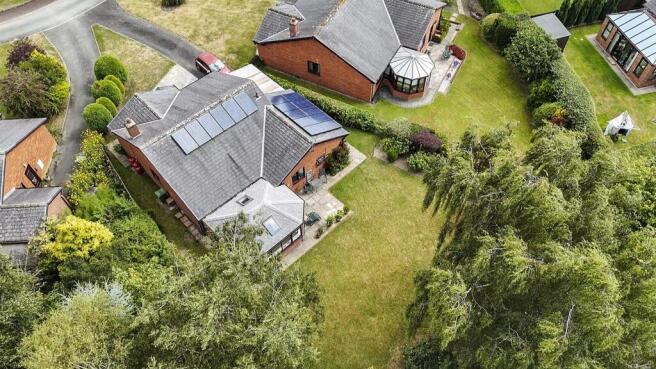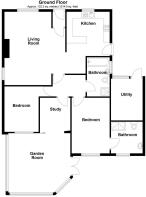
Pen Y Maes, Llanfechain

- PROPERTY TYPE
Detached Bungalow
- BEDROOMS
3
- BATHROOMS
1
- SIZE
926 sq ft
86 sq m
- TENUREDescribes how you own a property. There are different types of tenure - freehold, leasehold, and commonhold.Read more about tenure in our glossary page.
Freehold
Key features
- Spacious Detached Bungalow
- Large Gardens with Driveway
- Three Bedrooms
- Large Garden Room To The Rear
- Backing Onto Open Countryside
- Sought After Village Location
- Well Maintained Throughout
Description
Directions - From our Willow Street office, proceed out of town before turning left onto Welsh Walls. Follow the road round and turn left and proceed to the traffic lights. At the lights turn right and head towards Morda. Proceed through the village and turn right upon reaching the bypass. Continue along before turning right at the crossroads at Llynclys. Follow the road along until reaching a turning on the left signposted for Llansantffraid. Proceed into Llansantffraid and continue straight over the roundabout. Proceed along and turn right signposted Llanfyllin. Follow the road to Llanfechain and turn right onto Maes Derw then left into Pen Y Maes where the property will be found on the right hand side.
Accommodation Comprises -
Hallway - The hallway has a part glazed door to the front and a door leading into the lounge.
Lounge/ Dining Room - 6.54m x 4.77m (21'5" x 15'7") - The L shaped lounge/ dining room is a great place to entertain having a bow window to the front, a window to the side, two electric radiators, coved ceiling and a focal marble fireplace with an inset gas fire. The dining area opens out onto the kitchen and a door leads to the inner hallway.
Additional Photo -
Kitchen - 3.51m x 3.41m (11'6" x 11'2") - The modern kitchen is fitted with a range of base and wall units with work surfaces and matching upstands over, eye level AEG electric double oven, AEG gas hob and AEG chimney style extractor fan over with a glass splashback, one and a half bowl sink with a mixer tap over, plumbing for a dishwasher, space for a fridge/ freezer, electric radiator, vinyl flooring, a part glazed door to the side and a window to the front.
Inner Hallway - The inner hallway has access to the loft and doors leading to the bedrooms and the bathroom.
Bathroom - 3.12m x 1.76m (10'2" x 5'9") - The family bathroom has a panelled bath, wash hand basin, low level w.c., vinyl flooring, separate shower cubicle with Bristan electric shower unit, electric radiator, extractor fan, wall heater and a window to the side.
Bedroom One - 4.45m x 2.97m (14'7" x 9'8") - The good sized double bedroom has a window to the rear looking over the garden, electric radiator, fitted wardrobes and a door leading to the en suite.
En Suite Shower Room - The en suite has a window to the rear, vinyl flooring, electric radiator, heated towel rail, wash hand basin, low level w.c., double walk in shower cubicle with Triton electric shower unit, spotlighting and an extractor fan.
Bedroom Two - 3.62m x 2.70m (11'10" x 8'10") - The second double bedroom has an electric radiator, over bed storage and wardrobes and a window to the rear.
Bedroom Three - 2.73m x 2.41m (8'11" x 7'10") - The third bedroom is currently used as a home office and has an electric radiator and an archway that leads through into the garden room.
Garden Room - 4.93m x 4.88m (16'2" x 16'0") - The garden room is a fantastic space for relaxing and entertaining and really links the garden to the house. Having vinyl flooring, two electric radiators, fully insulated roof with two roof light windows, spotlighting and French doors leading out to the rear garden.
Utility - 3.25m x 2.54m (10'7" x 8'3") - The utility has plumbing for appliances, solar panel controls, vinyl flooring and a window and door to the front.
To The Outside - The property is located in a quiet cul de sac and has a long driveway leading up to the property with parking for several cars and further paved area to the front of the property. There is a carport to the side along with lawned and shrubbed gardens and side access to the rear garden.
Rear Gardens - The rear gardens are another great feature of this property and are a superb size being mainly laid to lawn with shrubbed flower beds. There is a large patio area off the garden room providing a lovely place to sit and take in the views. There is also an area planted with fruit bushes, a large raised vegetable bed and a purpose built workshop on a solid concrete base with mains power measuring approximately 20ft x 12ft with an adjoining lean to store area. This could be utilised as number of things including a home office, gym or other room. The garden is fully fenced making it ideal for children and pets.
Additional Photo -
Additional Photo -
Additional Photo -
Views To The Rear - The property enjoys stunning open countryside views to the rear.
Additional Photo -
Property Features - The property has the benefit of a solar panel installation. Located in the pretty village of Llanfechain, there is a village shop and public house, popular village primary school and church. The market town of Llanfyllin is just a five minute drive away whilst good road networks connect the property to Oswestry, Shrewsbury and Welshpool.
Town And Country Services - We offer a FREE valuation/market appraisal service from a trained representative with strong market knowledge and experience - We are a professional, independent company - We provide elegant, clear and concise brochures - Fully accompanied Viewings Available with regular viewing feedback - Full Colour Photography, including professional aerial photography when required - Full Colour Advertising - Eye catching For Sale Boards - Up-to-date buyer registration with a full property matching service - Sound Local Knowledge and Experience - State of the Art Technology - Motivated Professional Staff - All properties advertised on Zoopla, Onthemarket.com - VERY COMPETITIVE FEES FOR SELLING.
To Make An Offer - Town and Country recommend that a prospective buyer/tenant follows the guidance of the Property Ombudsman and undertakes a physical viewing of the property and does not solely rely on virtual/video information when making their decision. Town and Country also advise it is best practice to view a property in person before making an offer.
To make an offer, please call our sales office on and speak to a member of the sales team.
To Book A Viewing - Viewing is strictly by appointment, please call our sales office on to arrange.
Tenure/Council Tax - We understand the property is freehold, although purchasers must make their own enquiries via their solicitor.
The Council tax is payable to Powys County Council and we believe the property to be in Band E.
Services - The agents have not tested the appliances listed in the particulars.
Money Laundering Regulations - Once an offer is accepted, the successful purchaser will be required to produce adequate identification to prove the identity of all named buyers within the terms of the Money Laundering Regulations. Appropriate examples include: Photo Identification such as Passport/Photographic Driving Licence and proof of residential address such as a recent utility bill or bank statement.
Hours Of Business - Our office is open:
Monday to Friday: 9.00am to 5.00pm
Saturday: 9.00am to 2.00pm
Additional Information - We would like to point out that all measurements, floor plans and photographs are for guidance purposes only (photographs may be taken with a wide angled/zoom lens), and dimensions, shapes and precise locations may differ to those set out in these sales particulars which are approximate and intended for guidance purposes only.
These particulars, whilst believed to be accurate are set out as a general outline only for guidance and do not constitute any part of an offer or contract. Intending purchasers should not rely on them as statements of representation of fact, but most satisfy themselves by inspection or otherwise as to their accuracy. No person in this firm's employment has the authority to make or give any representation or warranty in respect of the property.
Brochures
Pen Y Maes, LlanfechainBrochure- COUNCIL TAXA payment made to your local authority in order to pay for local services like schools, libraries, and refuse collection. The amount you pay depends on the value of the property.Read more about council Tax in our glossary page.
- Band: E
- PARKINGDetails of how and where vehicles can be parked, and any associated costs.Read more about parking in our glossary page.
- Driveway
- GARDENA property has access to an outdoor space, which could be private or shared.
- Yes
- ACCESSIBILITYHow a property has been adapted to meet the needs of vulnerable or disabled individuals.Read more about accessibility in our glossary page.
- Ask agent
Pen Y Maes, Llanfechain
Add an important place to see how long it'd take to get there from our property listings.
__mins driving to your place
Get an instant, personalised result:
- Show sellers you’re serious
- Secure viewings faster with agents
- No impact on your credit score


Your mortgage
Notes
Staying secure when looking for property
Ensure you're up to date with our latest advice on how to avoid fraud or scams when looking for property online.
Visit our security centre to find out moreDisclaimer - Property reference 34113303. The information displayed about this property comprises a property advertisement. Rightmove.co.uk makes no warranty as to the accuracy or completeness of the advertisement or any linked or associated information, and Rightmove has no control over the content. This property advertisement does not constitute property particulars. The information is provided and maintained by Town & Country Property Services, Oswestry. Please contact the selling agent or developer directly to obtain any information which may be available under the terms of The Energy Performance of Buildings (Certificates and Inspections) (England and Wales) Regulations 2007 or the Home Report if in relation to a residential property in Scotland.
*This is the average speed from the provider with the fastest broadband package available at this postcode. The average speed displayed is based on the download speeds of at least 50% of customers at peak time (8pm to 10pm). Fibre/cable services at the postcode are subject to availability and may differ between properties within a postcode. Speeds can be affected by a range of technical and environmental factors. The speed at the property may be lower than that listed above. You can check the estimated speed and confirm availability to a property prior to purchasing on the broadband provider's website. Providers may increase charges. The information is provided and maintained by Decision Technologies Limited. **This is indicative only and based on a 2-person household with multiple devices and simultaneous usage. Broadband performance is affected by multiple factors including number of occupants and devices, simultaneous usage, router range etc. For more information speak to your broadband provider.
Map data ©OpenStreetMap contributors.





