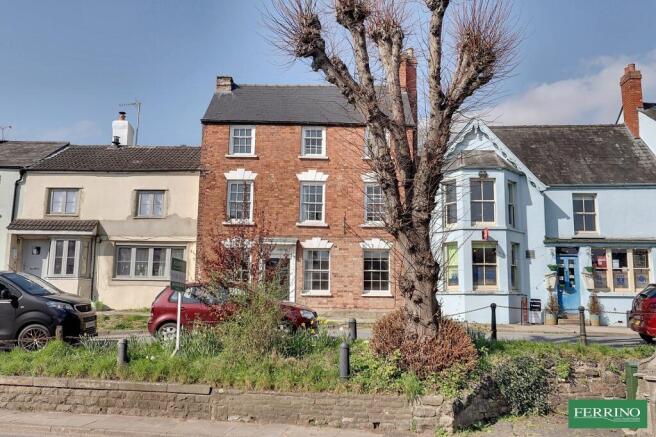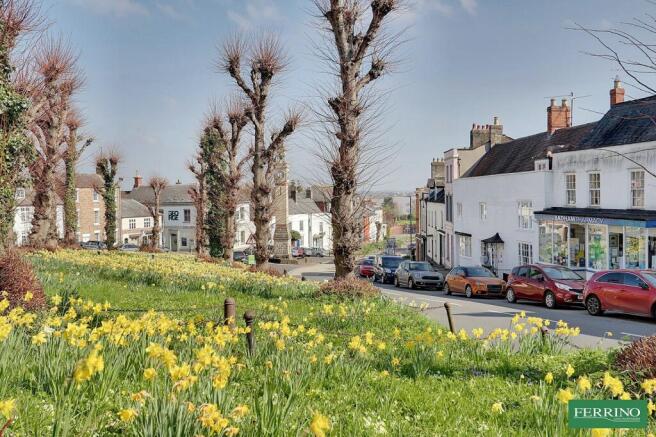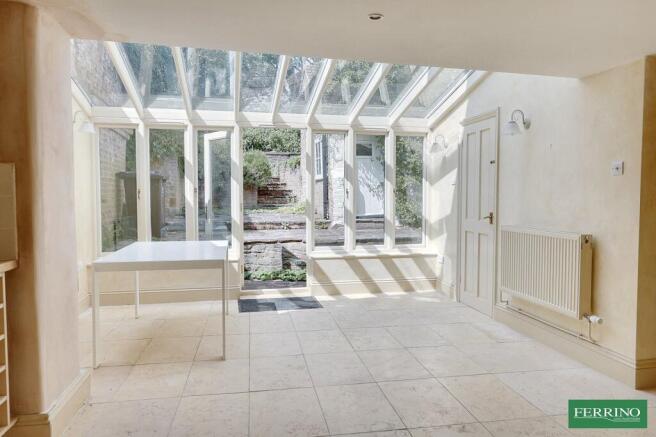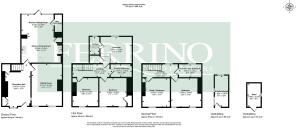5 bedroom terraced house for sale
High Street, Newnham, Gloucestershire. GL14 1BY

- PROPERTY TYPE
Terraced
- BEDROOMS
5
- BATHROOMS
2
- SIZE
Ask agent
- TENUREDescribes how you own a property. There are different types of tenure - freehold, leasehold, and commonhold.Read more about tenure in our glossary page.
Freehold
Key features
- Handsome Grade II Georgian Town House
- Fabulous Open Plan Kitchen/Garden Room
- 2 Reception Rooms, 5 Bedrooms, 3 Bathrooms
- Private Landscaped Garden, Outbuildings
- Walk to Cafes/Restaurants, Shops, School & Galleries
- NO ONWARD CHAIN
- Please Refer to Agent Note Below for Public Notice Information
Description
Agent Note
PUBLIC NOTICE
Property Address: Ship House, High Street Newnham, Gloucestershire, GL14 1BY.
We are acting for the mortgagee in possession and have received an offer of £410,000.00 (Four Hundred and Ten Thousand Pounds) on the above property.
Any interested parties must submit any higher offers in writing to the selling agent before an exchange of contracts takes place.
Reception Hall
Spacious reception room with window to front, built in cupboards and book shelves, under stair storage cupboard, covered fireplace with decorative mantle, doors to sitting room and kitchen dining room, stairs to first floor.
Sitting Room
Windows to front, fireplace (not in use at present but can be re-instated).
Kitchen/Dining/Family Room
A wonderful light and bright entertaining space. Fully fitted cabinets with integrated fridge and freezer, dishwasher, range stove and gas hob, Travertine floor, door to cloakroom and rear courtyard.
Cloakroom
Velux roof light, WC, wash basin, plumbing for washing machine, Travertine tiled floor.
Landing
Doors to bedrooms 1,2,3 and family bathroom.
Bedroom 1
A cosy double bedroom with window to rear overlooking the garden, access to loft space, built in wardrobe, door to en-suite.
Bedroom 1 En-suite
Window to rear, shower enclosure with main supply, WC, wash basin, fully tiled.
Bedroom 2
Generous double bedroom windows to front, built in storage cupboard.
Bedroom 3
Window to front, built in storage cupboard.
First Floor Bathroom
P shaped bath with shower attachment, fitted bathroom cabinets, WC, wash basin, fully tiled.
Second Floor Landing
Window to rear, access to loft space, doors to bedrooms 4, 5/study and second floor bathroom.
Bedroom 4
A comfortable double bedroom with windows to front with a view of the river, original cast iron fireplace with fire basket.
Bedroom 5/Study
Window to front with a glimpse of the river, built in storage cupboard, original cast iron fireplace with original fire basket.
Second Floor Bathroom
Window to rear, bath with shower attachment, WC, wash basin, fully tiled.
Outbuildings
There are two separate useful outbuildings. In the courtyard is a useful building presently used as the laundry. At the end of the garden is a second, original brick building, providing perfect garden storage or potential office/studio.
Outside
The garden lies to the rear of the house. It is a very private sheltered area, professionally landscaped. Doors from the conservatory open out onto the lower courtyard. The outbuilding/laundry room is on this level. Steps rise up to the terrace, both are ideal spaces for garden furniture and outside entertaining. The remainder of the garden is laid to lawn and shaded by mature trees. The useful second outbuilding is in the far corner of the garden.
Directions
What3Words - ///notch.saves.test
On entering the village from the direction of Lydney/Chepstow, the property is set back on the left hand side after the turning to Dean Road.
- COUNCIL TAXA payment made to your local authority in order to pay for local services like schools, libraries, and refuse collection. The amount you pay depends on the value of the property.Read more about council Tax in our glossary page.
- Band: F
- PARKINGDetails of how and where vehicles can be parked, and any associated costs.Read more about parking in our glossary page.
- Ask agent
- GARDENA property has access to an outdoor space, which could be private or shared.
- Yes
- ACCESSIBILITYHow a property has been adapted to meet the needs of vulnerable or disabled individuals.Read more about accessibility in our glossary page.
- Ask agent
Energy performance certificate - ask agent
High Street, Newnham, Gloucestershire. GL14 1BY
Add an important place to see how long it'd take to get there from our property listings.
__mins driving to your place
Get an instant, personalised result:
- Show sellers you’re serious
- Secure viewings faster with agents
- No impact on your credit score
Your mortgage
Notes
Staying secure when looking for property
Ensure you're up to date with our latest advice on how to avoid fraud or scams when looking for property online.
Visit our security centre to find out moreDisclaimer - Property reference PRA15981. The information displayed about this property comprises a property advertisement. Rightmove.co.uk makes no warranty as to the accuracy or completeness of the advertisement or any linked or associated information, and Rightmove has no control over the content. This property advertisement does not constitute property particulars. The information is provided and maintained by Ferrino & Partners, Lydney. Please contact the selling agent or developer directly to obtain any information which may be available under the terms of The Energy Performance of Buildings (Certificates and Inspections) (England and Wales) Regulations 2007 or the Home Report if in relation to a residential property in Scotland.
*This is the average speed from the provider with the fastest broadband package available at this postcode. The average speed displayed is based on the download speeds of at least 50% of customers at peak time (8pm to 10pm). Fibre/cable services at the postcode are subject to availability and may differ between properties within a postcode. Speeds can be affected by a range of technical and environmental factors. The speed at the property may be lower than that listed above. You can check the estimated speed and confirm availability to a property prior to purchasing on the broadband provider's website. Providers may increase charges. The information is provided and maintained by Decision Technologies Limited. **This is indicative only and based on a 2-person household with multiple devices and simultaneous usage. Broadband performance is affected by multiple factors including number of occupants and devices, simultaneous usage, router range etc. For more information speak to your broadband provider.
Map data ©OpenStreetMap contributors.







