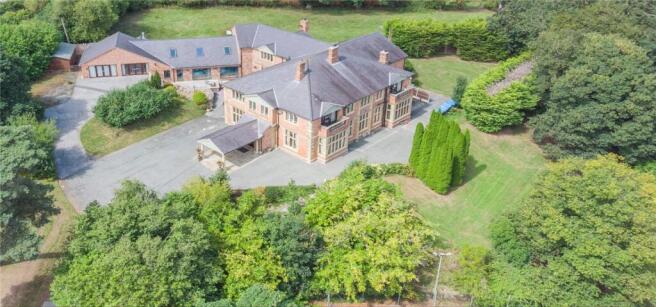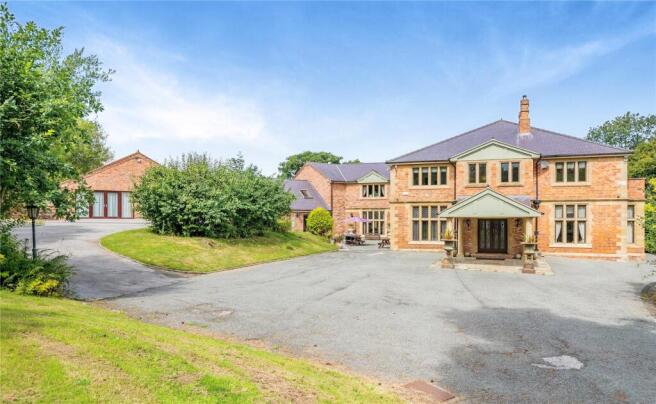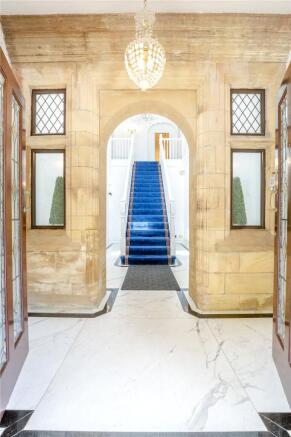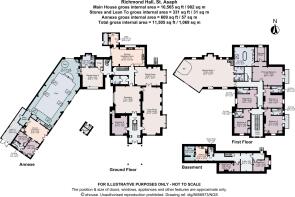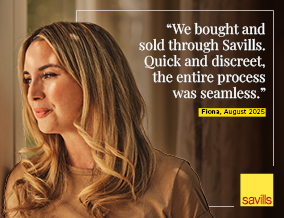
Chester Street, St. Asaph, Denbighshire, LL17

- PROPERTY TYPE
Detached
- BEDROOMS
8
- BATHROOMS
8
- SIZE
10,565-11,505 sq ft
982-1,069 sq m
- TENUREDescribes how you own a property. There are different types of tenure - freehold, leasehold, and commonhold.Read more about tenure in our glossary page.
Freehold
Key features
- Good access to the road/rail links
- Income potential
- Spacious plot
- Tennis Court
- Ample parking
- Flexible accommodation
- Heated indoor Swimming Pool and Leisure facilities
- Situated in a desirable area
- c.4.62 acres of land
- EPC Rating = C
Description
Description
Nestled within an Area of Outstanding Natural Beauty on the fringes of the charming cathedral city of St Asaph, Richmond Hall Hall offers luxurious and spacious accommodation, with multiple leisure areas and an annexe providing scope for multi-generational living.
Approached via electric gates, the sweeping driveway leads through the superbly maintained gardens into a generous forecourt providing ample parking for numerous vehicles, setting the tone for the scale and refinement of the property.
An entrance vestibule with double doors opens onto the impressive hall with central staircase. Leading from the hall is the spacious and light formal living room, with fireplace, cornicing and dual aspects. High ceilings and a bay window add to the feeling of elegance. Adjacent, the dining room offers an opulent setting for hosting guests, with space for a substantial dining table and accompanying furnishings. The room’s architectural flourishes: plaster detailing, a bay window, and a second fireplace, imbue it with a sense of stately charm.
Also accessed from the main hall is a versatile reception room, currently serving as a home office and informal family lounge. With its own fireplace and bay window, this space offers endless possibilities for adaptation to suit individual needs.
To the rear, a stylish kitchen and breakfast room awaits, accessed via a secondary hall that also leads to a cloakroom and stairs to the cellar. The kitchen is a culinary delight, featuring a double AGA, sleek Corian worktops, a central breakfast island, and a dining area that opens through patio doors to a secluded, enclosed courtyard, perfect for morning coffee or intimate alfresco meals. A separate utility room provides practical access to the rear of the property. Further accommodation on the ground floor includes a double bedroom, a cosy snug, a dedicated games room and the impressive leisure suite consisting of a shower room with an electric sauna, an indoor heated swimming pool with separate jacuzzi and doors leading to two inviting patio terraces.
The annexe provides two double bedrooms, connected by a Jack & Jill bathroom and an open plan kitchen and living area. Ideal for extended family, guests; alternatively this area could be utilised for multigenerational living. Ascending the central staircase the first floor has five en suite double bedrooms, the pinnacle of which is the large principal bedroom suite featuring a private dressing room, a spa-like bathroom with a walk-through rainfall shower, freestanding bath, and twin sinks. French doors open onto a balcony with stone balustrades, offering breathtaking views across the estate. A spiral staircase from the rear hall leads to an expansive games room with a built-in bar, an entertainer’s dream, perfect for hosting lively gatherings or tranquil family evenings. This space also connects to the rest of the first floor, enhancing the flow and functionality of the home.
The basement, accessible both externally and internally, currently comprises two bedrooms, a shower room, kitchen, and office. This versatile space could be transformed into a self-contained apartment, ideal for teenagers or as a potential rental opportunity.
Outside, Richmond Hall is enveloped by exquisitely maintained gardens, featuring a fenced tennis court with a charming glass summerhouse, sweeping lawns, four acres of enchanting woodland, and multiple seating areas designed for relaxation and alfresco dining, all set against a backdrop of wonderful countryside views.
Location
Richmond Hall occupies a private position enjoying rural views over the surrounding open countryside.
Locally, there are scenic walks along the Clwydian range, golf courses at Holywell, Denbigh and Prestatyn and fishing on several rivers.
St Asaph (1 miles), was awarded city status in 2012, lying in the Vale of Clwyd, six miles between Denbigh and the coastal town of Rhyl, in North Wales, St Asaph enjoys a strategic location overlooking the rivers Clwyd and Elwy. The city offers delightful riverside parkland and a children’s play area with picturesque river walks where you may see kingfishers, sparrow hawks and buzzards. St Asaph is home to a historic cathedral, dating back 1400 years in areas and holding the reputation of being the smallest, ancient cathedral in Britain. It is also renowned as the location where the Bible was translated into Welsh in the 16th century. In September, the city comes alive with the arrival of the North Wales International Music festival, which takes place across numerous locations, culminating for the last few years in a television finale, broadcast from the cathedral. St Asaph offers numerous amenities and activities, from traditional pubs, to gastronomic dining experiences, numerous craft and gift shops and local clubs offering a 9-hole golf course, horse riding, angling, and crown green bowling, as well as a thriving leisure centre and the Tweedmill Retail Outlet. A superb holiday location for exploring this picturesque area of North Wales.
Major supermarkets are also within easy access and there is a broader offering of amenities in neighbouring Prestatyn which is some 8 miles to the north. The area enjoys good communications with an excellent road network. The A55 is nearby allowing for ease of access along the North Wales coast and to Chester beyond which the expressway connects with the M53 and M56 motorways.
Both Liverpool (37 miles) and Manchester (64 miles) are within daily travelling distance and both have international airports. For travel to London there is a rail service from Prestatyn ( 8 miles) to Euston.
The area is well known for the many attractive walks and the North Wales Coast and Snowdonia are also within easy reach.
Please note: all times and distances are approximate.
Square Footage: 10,565 sq ft
Acreage: 4.62 Acres
Brochures
Web DetailsParticulars- COUNCIL TAXA payment made to your local authority in order to pay for local services like schools, libraries, and refuse collection. The amount you pay depends on the value of the property.Read more about council Tax in our glossary page.
- Band: I
- PARKINGDetails of how and where vehicles can be parked, and any associated costs.Read more about parking in our glossary page.
- Yes
- GARDENA property has access to an outdoor space, which could be private or shared.
- Yes
- ACCESSIBILITYHow a property has been adapted to meet the needs of vulnerable or disabled individuals.Read more about accessibility in our glossary page.
- Ask agent
Chester Street, St. Asaph, Denbighshire, LL17
Add an important place to see how long it'd take to get there from our property listings.
__mins driving to your place
Get an instant, personalised result:
- Show sellers you’re serious
- Secure viewings faster with agents
- No impact on your credit score
Your mortgage
Notes
Staying secure when looking for property
Ensure you're up to date with our latest advice on how to avoid fraud or scams when looking for property online.
Visit our security centre to find out moreDisclaimer - Property reference CSS240183. The information displayed about this property comprises a property advertisement. Rightmove.co.uk makes no warranty as to the accuracy or completeness of the advertisement or any linked or associated information, and Rightmove has no control over the content. This property advertisement does not constitute property particulars. The information is provided and maintained by Savills, Chester. Please contact the selling agent or developer directly to obtain any information which may be available under the terms of The Energy Performance of Buildings (Certificates and Inspections) (England and Wales) Regulations 2007 or the Home Report if in relation to a residential property in Scotland.
*This is the average speed from the provider with the fastest broadband package available at this postcode. The average speed displayed is based on the download speeds of at least 50% of customers at peak time (8pm to 10pm). Fibre/cable services at the postcode are subject to availability and may differ between properties within a postcode. Speeds can be affected by a range of technical and environmental factors. The speed at the property may be lower than that listed above. You can check the estimated speed and confirm availability to a property prior to purchasing on the broadband provider's website. Providers may increase charges. The information is provided and maintained by Decision Technologies Limited. **This is indicative only and based on a 2-person household with multiple devices and simultaneous usage. Broadband performance is affected by multiple factors including number of occupants and devices, simultaneous usage, router range etc. For more information speak to your broadband provider.
Map data ©OpenStreetMap contributors.
