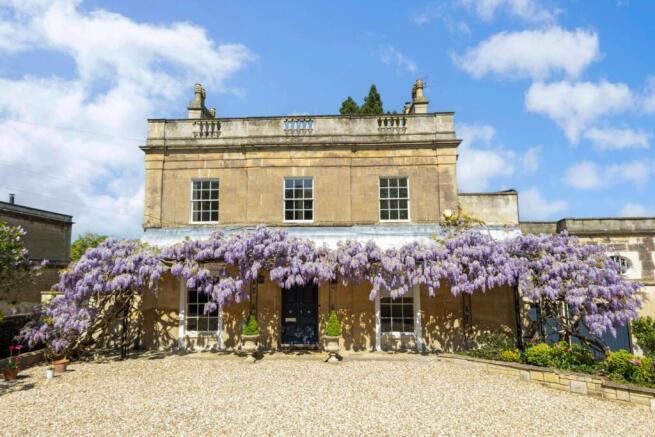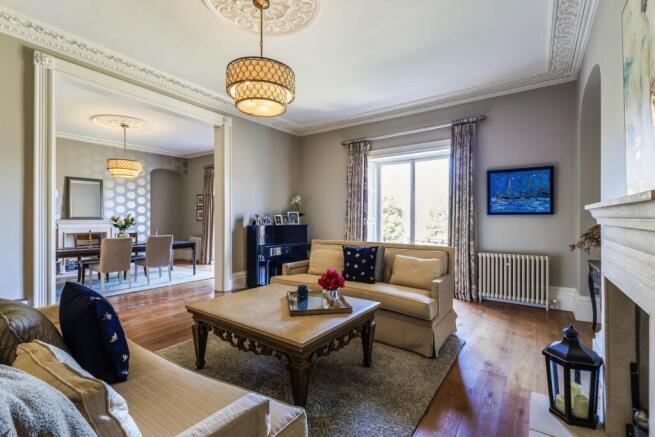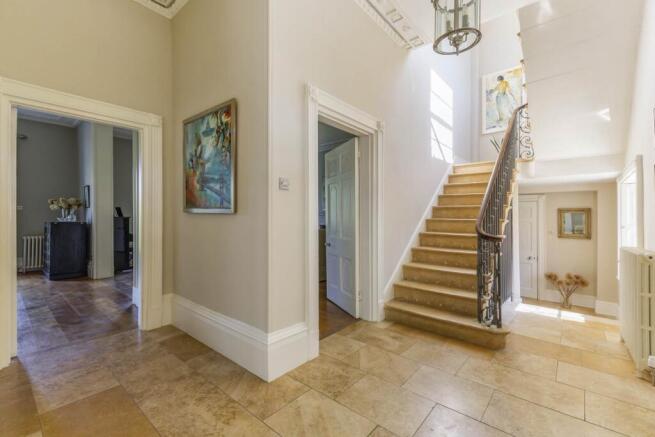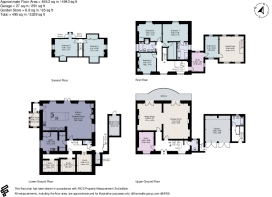Bathampton Lane, Bath

Letting details
- Let available date:
- Now
- Deposit:
- £8,365A deposit provides security for a landlord against damage, or unpaid rent by a tenant.Read more about deposit in our glossary page.
- Min. Tenancy:
- 12 months How long the landlord offers to let the property for.Read more about tenancy length in our glossary page.
- Let type:
- Long term
- Furnish type:
- Unfurnished
- Council Tax:
- Ask agent
- PROPERTY TYPE
Manor House
- BEDROOMS
6
- BATHROOMS
4
- SIZE
461 sq ft
43 sq m
Key features
- Stunning Grade II listed Regency Manor, circa 1825
- FIve spacious bedrooms across first and second floors, including master ensuite and walk-in wardrobe
- Elegant drawing room and dining room with fireplaces, wooden floors and French doors to balcony
- Stunning kitchen/breakfast/family room with direct access to garden
- Light-filled reception hall with magnificent stone staircase and limestone flooring
- Additional study, cloakroom, utility room, cellerage and side porch entrance
- Charming coach house with additional bedroom, open-plan living, bathroom and double garage
- Extensive rear gardens, enclosed by stone walls with mature trees and Norwegian redwoods
- Outdoor hot tub and fire pit, ideal for entertaining in a peaceful, secluded setting
- Landmark home in prestigious village setting
Description
Set in the heart of the picturesque and sought after village of Bathampton, just moments from Bath`s vibrant city centre, this exceptional residence is a true statement of architectural beauty and lifestyle quality. Crafted from iconic Bath stone and ashlar, the property boasts a stunning, classical facade with beautifully balanced elevations, under a tiled roof. An elegant wrought iron veranda, draped in mature wisteria, frames the frontage and sets the tone for the character within.
Inside, the home has been restored and enhanced to a commanding standard, with every decorative and structural improvement carried out with flawless taste and an exceptional eye for detail. The interiors successfully retain the original period charm, including fine cornicing, fireplaces, and sash windows, while offering generous and adaptable accommodation, perfectly suited for modern day family living and extravagant entertaining, both inside and out.
On entering the home, you are welcomed into a light and welcoming reception hall, featuring a magnificent, original stone staircase with mahogany handrail. Limestone flooring continues through to the ground floor cloakroom and a well proportioned study, ideal for home working.
The main reception rooms are outstanding in scale and proportion. The drawing room and formal dining room flow seamlessly from one to the other, each with its own period fireplace, beautiful wooden flooring, and an abundance of natural light. Both rooms enjoy direct access via French doors to a charming wrought iron balcony that runs the full length of the rear facade, offering picturesque views of the stunning gardens below.
At the heart of the home lies a truly impressive kitchen/breakfast/family room, a contemporary, yet sensitively designed space featuring a state of the art kitchen, and generous room for both informal dining and relaxed family living. This space opens directly onto the extensive rear gardens, ideal for seamless indoor/outdoor living. Also on this level is a well equipped laundry room, utility room and cellarage, with a secondary entrance via a side porch, offering a practical access for everyday use.
The bedrooms are thoughtfully arranged over the first and second floors. The luxurious master suite features a spacious en-suite bathroom and a generous walk in closet, creating a serene private retreat. Also on the first floor are two further well proportioned, double bedrooms and a stylish family bathroom. The second floor houses bedrooms four and five, ideal for family, guests or flexible use as studies.
Adjoining the main house is a particularly useful coach house, offering versatile accommodation with an additional bedroom, an open plan sitting room and a bathroom, ideal for extended family, guests or as a self contained additional living area.
The beautifully maintained gardens lie to the rear of the property, mainly laid to lawn and enclosed on three sides by attractive stone walls, providing a private and tranquil outdoor space. With mature shrubs and trees, a striking focal point is created by a group of majestic redwood trees, along with a hot tub and fire pit, offering a seamless extension of the home`s luxurious living space.
This is a rare opportunity to live in a landmark regency home, in a prestigious village setting, one that effortlessly combines history, sophistication, and contemporary comfort.
Notice
All photographs and floor plans are provided for guidance only.
Redress scheme provided by: Property Redress Scheme (PRS013222)
Client Money Protection provided by: safeagent (A5287)
- COUNCIL TAXA payment made to your local authority in order to pay for local services like schools, libraries, and refuse collection. The amount you pay depends on the value of the property.Read more about council Tax in our glossary page.
- Band: H
- PARKINGDetails of how and where vehicles can be parked, and any associated costs.Read more about parking in our glossary page.
- Garage
- GARDENA property has access to an outdoor space, which could be private or shared.
- Private garden
- ACCESSIBILITYHow a property has been adapted to meet the needs of vulnerable or disabled individuals.Read more about accessibility in our glossary page.
- Ask agent
Energy performance certificate - ask agent
Bathampton Lane, Bath
Add an important place to see how long it'd take to get there from our property listings.
__mins driving to your place
Explore area BETA
Bath
Get to know this area with AI-generated guides about local green spaces, transport links, restaurants and more.
Notes
Staying secure when looking for property
Ensure you're up to date with our latest advice on how to avoid fraud or scams when looking for property online.
Visit our security centre to find out moreDisclaimer - Property reference 777_BHSE. The information displayed about this property comprises a property advertisement. Rightmove.co.uk makes no warranty as to the accuracy or completeness of the advertisement or any linked or associated information, and Rightmove has no control over the content. This property advertisement does not constitute property particulars. The information is provided and maintained by Bower House Bath Ltd, Bath. Please contact the selling agent or developer directly to obtain any information which may be available under the terms of The Energy Performance of Buildings (Certificates and Inspections) (England and Wales) Regulations 2007 or the Home Report if in relation to a residential property in Scotland.
*This is the average speed from the provider with the fastest broadband package available at this postcode. The average speed displayed is based on the download speeds of at least 50% of customers at peak time (8pm to 10pm). Fibre/cable services at the postcode are subject to availability and may differ between properties within a postcode. Speeds can be affected by a range of technical and environmental factors. The speed at the property may be lower than that listed above. You can check the estimated speed and confirm availability to a property prior to purchasing on the broadband provider's website. Providers may increase charges. The information is provided and maintained by Decision Technologies Limited. **This is indicative only and based on a 2-person household with multiple devices and simultaneous usage. Broadband performance is affected by multiple factors including number of occupants and devices, simultaneous usage, router range etc. For more information speak to your broadband provider.
Map data ©OpenStreetMap contributors.




