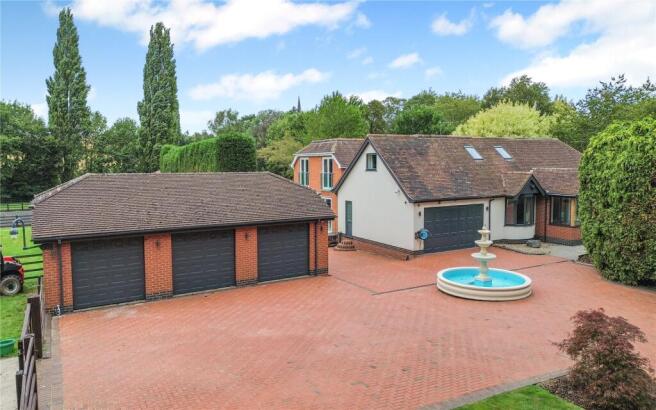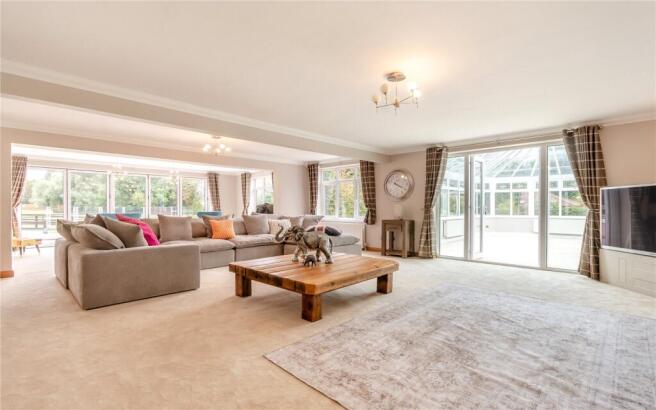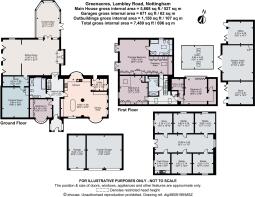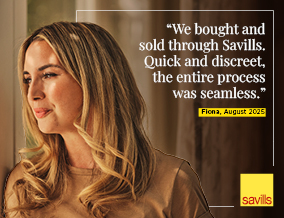
Lambley Road, Lowdham, Nottingham, NG14

- PROPERTY TYPE
Equestrian Facility
- BEDROOMS
4
- BATHROOMS
3
- SIZE
5,668 sq ft
527 sq m
- TENUREDescribes how you own a property. There are different types of tenure - freehold, leasehold, and commonhold.Read more about tenure in our glossary page.
Freehold
Key features
- Spacious detached family home
- Equestrian facilities
- Four bedrooms
- Three bathrooms
- Three reception rooms
- Generous open plan kitchen
- Detached stable block
- Triple garage
- Grounds of about 4.36 acres
- EPC Rating = C
Description
Description
A delightful detached country property nestling on the fringe of this sought after village. The property offers over 5,600 sq ft of versatile accommodation, with the added benefit of an equestrian facility.
Greenacres has been thoughtfully and sympathetically re-modelled by the current owners and sits in a wonderful plot of about 4.3 acres. There are a number of paddocks separated by ranch style fencing and a high quality detached stable block with four generous stables.
Ground floor - Front entrance porch with column radiator opening through to:
Reception hall, Amtico flooring, stairs to the first, built- in storage cupboard and telephone gate entry system.
Downstairs bathroom, double width shower enclosure, low level WC, vanity unit incorporating twin round wash hand basins, double sized spa bath, tiled flooring with underfloor heating.
Guest bedroom, double glazed bay window to the front elevation and arrange a fitted wardrobes.
Open plan living/dining kitchen, a wonderful room with a bespoke fitted kitchen, base wall units with stone worksurfaces, Villeroy and Boch twins sink units, double glazed windows to the front and rear elevations, gas range cooker with cooker above, two drawer dishwasher, integrated coffee machine and microwave, two built-in wine coolers, island unit and space for two American style fridge freezers.
Utility room, double glazed door to the rear elevation, plumbing for washer and double glazed window to the side.
Sitting room, a generous room with Inglenook fireplace, inset log burner, double glazed bi-fold doors to the side elevation opening onto the sun terrace and views of the paddocks. Double glazed French doors open through to the conservatory and further door opens through to:
Study area, built-in cupboard and access to the cinema room. Pelmet ceiling with inset LED star lights, further LED strip lighting, display alcoves and fitted surround sound and projector.
Conservatory, Victorian style conservatory with double glazed windows to all elevations, glazed roof and double glazed French doors leading to the side elevations.
First floor - Principal bedroom, a generous array fitted wardrobes, double glazed French doors to the side elevation overlooking the paddocks, Juliet balcony, air-conditioning unit. There is a dressing area with double glazed of Velux window fitted dressing table and further fitted wardrobes.
En suite bathroom, shower enclosure, low level WC, vanity unit incorporating wash hand basin, double spa bath, tiled flooring, double glazed Velux window and double glazed porthole window to the rear elevation.
Shower room, towel radiator, double width shower enclosure,tiled floor, WC, wall hung wash hand basin, tiled floor and light tube.
Bedroom two, double glazed bi-fold doors overlooking the rear garden, Juliet balcony, radiator and useful storage space, further walk-in wardrobe and further access to eaves storage.
Bedroom three, double glazed window to the side elevation, fitted wardrobes and radiator.
Outside
To the front, wrought iron security gates open onto a generous block paved driveway, ornate water feature and access to:
Detached triple garage, with three remote up and over doors, power and light.
Ranch style fencing gives access to the paddocks, menage and leads down to the detached stable block.
A high quality detached building / stable block with four stables, tack room and hay store, vaulted ceiling, power and light.
To the rear of the property, there are formal gardens which are laid mainly to lawn with flower boards and a variety of mature trees and shrubs. There are a range of outbuildings which comprise:
A detached log cabin with one room ideal as a home office.
There is a further log cabin comprising three rooms all with bi-fold double glazed doors to the front elevations. The main room is a wonderful entertaining space with log cladded walls, log burner, vaulted ceiling, three electric panel heaters and wiring for entertainment system.
In total the grounds are about 4.36 acres with an additional secondary access to the side of the property.
Location
Lowdham is a thriving village some 10 miles to the north of Nottingham offering a useful range of amenities in the village centre, with more extensive amenities in Mapperley and Arnold.
Close to hand the thriving Minster town of Southwell offers a more extensive range of retail amenities, professional services and a sports centre in a market town environment.
From the village there is direct road and rail access into Nottingham and access to the M1 - A1 national road network and the East Midlands International Airport.
Square Footage: 5,668 sq ft
Acreage: 4.36 Acres
Additional Info
Newark & Sherwood District Council
Band F
Brochures
Web Details- COUNCIL TAXA payment made to your local authority in order to pay for local services like schools, libraries, and refuse collection. The amount you pay depends on the value of the property.Read more about council Tax in our glossary page.
- Band: F
- PARKINGDetails of how and where vehicles can be parked, and any associated costs.Read more about parking in our glossary page.
- Yes
- GARDENA property has access to an outdoor space, which could be private or shared.
- Yes
- ACCESSIBILITYHow a property has been adapted to meet the needs of vulnerable or disabled individuals.Read more about accessibility in our glossary page.
- Ask agent
Lambley Road, Lowdham, Nottingham, NG14
Add an important place to see how long it'd take to get there from our property listings.
__mins driving to your place
Get an instant, personalised result:
- Show sellers you’re serious
- Secure viewings faster with agents
- No impact on your credit score
Your mortgage
Notes
Staying secure when looking for property
Ensure you're up to date with our latest advice on how to avoid fraud or scams when looking for property online.
Visit our security centre to find out moreDisclaimer - Property reference NTS250156. The information displayed about this property comprises a property advertisement. Rightmove.co.uk makes no warranty as to the accuracy or completeness of the advertisement or any linked or associated information, and Rightmove has no control over the content. This property advertisement does not constitute property particulars. The information is provided and maintained by Savills, Nottingham. Please contact the selling agent or developer directly to obtain any information which may be available under the terms of The Energy Performance of Buildings (Certificates and Inspections) (England and Wales) Regulations 2007 or the Home Report if in relation to a residential property in Scotland.
*This is the average speed from the provider with the fastest broadband package available at this postcode. The average speed displayed is based on the download speeds of at least 50% of customers at peak time (8pm to 10pm). Fibre/cable services at the postcode are subject to availability and may differ between properties within a postcode. Speeds can be affected by a range of technical and environmental factors. The speed at the property may be lower than that listed above. You can check the estimated speed and confirm availability to a property prior to purchasing on the broadband provider's website. Providers may increase charges. The information is provided and maintained by Decision Technologies Limited. **This is indicative only and based on a 2-person household with multiple devices and simultaneous usage. Broadband performance is affected by multiple factors including number of occupants and devices, simultaneous usage, router range etc. For more information speak to your broadband provider.
Map data ©OpenStreetMap contributors.





