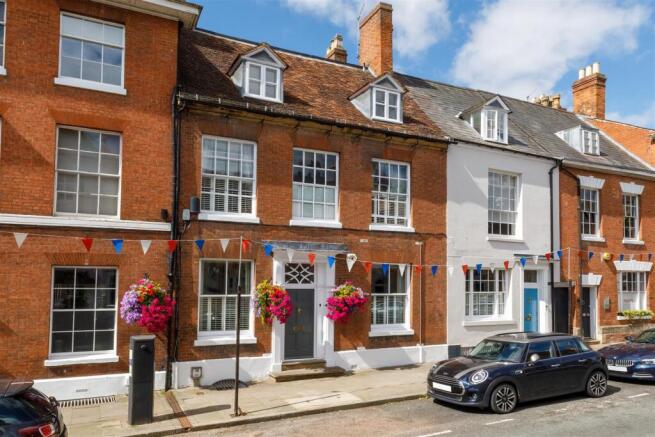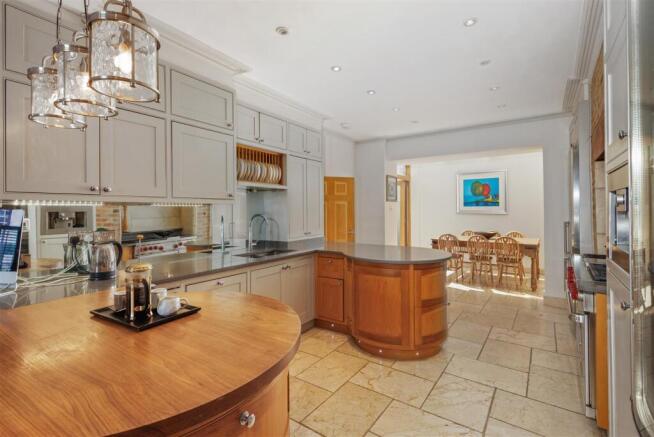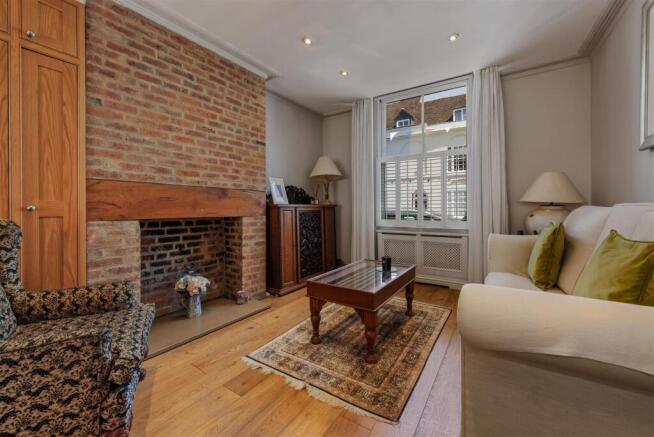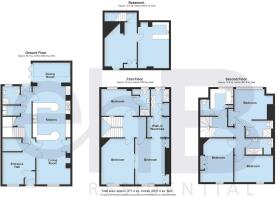Church Street, Warwick
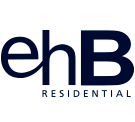
- PROPERTY TYPE
Town House
- BEDROOMS
6
- BATHROOMS
6
- SIZE
2,921 sq ft
271 sq m
- TENUREDescribes how you own a property. There are different types of tenure - freehold, leasehold, and commonhold.Read more about tenure in our glossary page.
Freehold
Key features
- Stunning Grade II-listed five/six-bedroom townhouse is located in the heart of Warwick.
- Impressive accommodation over four levels
- Superb open-plan bespoke breakfast kitchen/sitting room and dining space.
- Basement Room and TV/Bar Room
- Ground Floor Cloaks/Shower room
- Master bedroom with a dressing area and en-suite
- Two further en-suites, plus a top floor shower room and a Laundry/bathroom
- Small courtyard area
- On Street Permit Parking
- MUST BE SEEN
Description
Location - Church Street is located in the lively centre of Warwick town. Just across the road is the magnificent St Mary's Church, while nearby is the busy market square, surrounded by a variety of restaurants and shops. Within easy walking distance are key landmarks such as Warwick Castle, Priory Park, and St Nicholas Park. Warwick Racecourse is also conveniently nearby.
The area offers a range of state, private, and grammar schools to meet most needs, including the renowned Warwick Prep School, Warwick School, and King's High School for Girls, all within walking distance. Kingsley School for Girls and Arnold Lodge School are located in Leamington Spa, and nearby are the Stratford grammar schools.
There are regular trains from Warwick Station (within walking distance) and Warwick Parkway to Birmingham, London Marylebone, and Coventry (10 miles) to London Euston. The motorway network is easily accessible, with the M40 (J15) approximately 2 miles away, providing access to Birmingham to the north and London to the south.
Warwick Castle is a short stroll away, Warwick railway station is 0.6 miles, Leamington Spa 2.5 miles, Warwick Parkway Station 3 miles (trains to London Marylebone starting from 69 minutes), M40 (J15) is 2 miles, Stratford-upon-Avon is 9 miles, Birmingham is 22 miles, and Birmingham International Airport is 24 miles. (Distances and times are approximate).
Approach - Through a solid entrance door into:
Entrance Lobby - Wood panelling to dado height, coving to ceiling and a six-panel solid door leads to:
Welcoming Reception Area - Coving to ceiling, downlighters, exposed brickwork to one wall, oak panelling to dado height, radiator with decorative cover. Sash window to the front aspect with secondary glazing and fitted shutters to the lower section. Glazed double opening doors to the Kitchen, solid wooden doors to the Walk-In closet cupboard and access to the Inner Hall.
Walk-In Cloaks Closet - Matching floor, radiator with decorative cover, downlighters and open-fronted hanging rail and storage, plus pull-out drawers.
Inner Hall - Oak finish floor, coving to ceiling, downlighters, staircase rising to First Floor, stairs lead down to the Basement, glazed door to the rear courtyard and doors to:
Cloakroom/Wet Room - Comprising WC, wash basin with storage cupboard below, chrome heated towel rail, downlighters, double-glazed sash window to rear aspect, and extractor fan. Shower area with a chrome shower system, fixed head shower.
Utility Closet - Tiled floor and skirting, granite worktop with inset stainless steel double sink with mixer tap, eye-level storage cupboards over, coving to ceiling, extractor fan and downlighters.
Open-Plan Breakfast Kitchen/Sitting/Dining Room - 10.45m x 3.41m (34'3" x 11'2") -
Sitting Area - Oak finish floor, coving to ceiling, downlighters, sash window to front aspect with secondary glazing and fitted shutters to the lower section, Radiator with decorative cover, projecting brick chimney breast with raised display hearth and heavy flush beam over. The room also features a custom-built part-glazed display cabinet in the chimney alcove.
Breakfast Kitchen - Enjoying a comprehensive range of custom-built units that feature two rounded peninsula worktops, one with a contrasting wooden finish serving as a breakfast bar, both with curved drawers underneath, and two pull-out serving trays, along with three soft-close drawers. The sparkle granite worktops include an inset stainless steel double sink with a mixer tap, a food waste disposer, and mirror splashbacks. There is also an eye-level storage cupboard with feature pocket doors, a pull-out bin, and an integrated Bosch dishwasher. The brick chimney breast features a high-level flush oak beam, housing a Wolf stainless steel range cooker with six burners and a concealed extractor unit above. A stainless steel Whirlpool coffee maker with storage cupboards above and below, with a central wine cooler with drawers beneath and a cupboard above. Adjacent to it, a microwave with storage cupboards above and below. The floor is tiled with underfloor heating, complemented by coving to the ceiling, downlighters, and a side-by-side Siemens upright fridge/freezer with additional storage overhead.
Dining Area - 3.78m x 2.76m max (12'4" x 9'0" max) - Tiled floor with matching skirting, wall and low-level lighting, pitched glazed roof and double-glazed bi-fold doors provide access to the outside courtyard area.
Basement - Approached from the inner hall with a turned staircase with downlighters and exposed brickwork leading down to:
Basement Room - 3.42m x 3.11m (11'2" x 10'2") - Featuring a vertical radiator, built-in cushioned seating, exposed brickwork, and a double-glazed sash window at the front, along with a meter cupboard. Door leads to:eads to:eads to:eads to:
Bar/Tv Room - 4.80m x 3.34m (15'8" x 10'11") - A dedicated bar area featuring an inset circular sink with a mixer tap, a radiator, an exposed ceiling beam, and a cushioned seating zone.
From The Inner Hall - A turned staircase with exposed stonework and uplighters that rises to the:
First Floor Landing - Coving to ceiling, downlighters and doors to:
Master Bedroom - 5.03m x 3.19m (16'6" x 10'5") - Coving to ceiling, downlighters, custom fitted double door wardrobes with shelving, drawers and hanging rail space. Opening to:
Walk Through Dressing Area - With extensive open fronted storage, hanging rails, and drawers, a vanity area with a knee hole space, an inset mirror and downlighters, and coving to the ceiling. Door to:
En-Suite Shower - White suite comprising WC, his and hers circular countertop wash basins with storage beneath, chrome heated towel rail. Shower enclosure with shower system and curved glass shower screen. Tiled floor with underfloor heating, double-glazed sash window to rear aspect, complementary tiled walls, vanity mirror. Built-in full-height double-shelved storage cupboard.
From The Main Bedroom - Double-opening pocket doors lead to:
Sitting/Bedroom - 5.06m x 3.53m (16'7" x 11'6") - Coving to ceiling, downlighters, exposed brickwork to one wall, radiator with decorative cover and a sash window with secondary glazing and fitted shutters to the lower section.
Guest Bedroom - 4.02m x 2.77m (13'2" x 9'1") - Coving to ceiling, downlighters, radiator with decorative cover and a double-glazed sash window to the rear aspect. Door to:
En-Suite Shower - White suite comprising WC, wash hand basin with storage cupboards below, tiled shower enclosure with chrome shower system with a glazed shower screen and door. Chrome heated towel rail, extractor fan, double-glazed sash window to rear aspect, tiled floor with underfloor heating. Built-in cupboard housing the Tempest hot water cylinder and Vaillant combination gas-fired boiler.
From The First Floor Landing - Turned staircase with exposed brickwork rising to:
Second Floor Landing - With skylight, door to the Laundry Room, opening to:
Inner Landing - Doors to:
Office - 3.47m x 2.81m (11'4" x 9'2") - Floor-to-ceiling open-front book/display cabinets. Desk top with knee-hole space, drawers, and a secondary glazed dormer window facing the front aspect.
Double Bedroom - 3.45m x 3.37m (11'3" x 11'0") - Walk-in double-glazed dormer window to the rear aspect with fitted shutters and radiator below with decorative cover. Built-in double door wardrobe providing hanging rail space. Door to:
En-Suite Shower - White suite comprising WC, wash hand basin with storage cupboard below, tiled shower enclosure with chrome shower system and glazed shower door, extractor fan, chrome heated towel rail, tiled floor, with underfloor heating.
Double Bedroom - 4.73m x 3.22m (15'6" x 10'6") - Built-in wardrobes with an adjacent wooden display area with a drawer unit below. Radiator with decorative cover and a secondary glazed dormer window to the front aspect.
Shower Room - Extra wide tiled shower enclosure with fitted head shower system, glazed sliding shower door, and side screen. Wash basin with storage cupboard below, WC with a concealed cistern. Chrome heated towel rail, downlighters, extractor fan, skylights, tiled floor with underfloor heating.
Laundry Room - 2.98m x 2.40m max (9'9" x 7'10" max) - Wood worktops with Belfast-style sink, space and plumbing for washing machine and tumble dryer. Double-ended bath with side mixer tap and shower attachment, chrome heated towel rail, tiled floor, and extractor fan. Door to:
Wc - Low flush WC, wash basin with storage cupboard below, tiled floor, ceiling light point and extractor fan.
Rear Courtyard - 3.44m x 2.43m (11'3" x 7'11" ) - Which is accessed from the inner hall or through bi-fold doors from the Dining Area. It has just been finished with "Millboard" composite decking, featuring inset spotlights, power sockets, and an outside tap.
Tenure - The property is understood to be freehold, although we have not inspected the relevant documentation to confirm this.
Services - All main services are understood to be connected. NB We have not tested the heating, domestic hot water system, kitchen appliances, or other services, and whilst believing them to be in satisfactory working order and cannot give warranties in these respects. Interested parties are invited to make their own inquiries.
Council Tax - The property is in Council Tax Band "G" - Warwick District Council
Postcode - CV34 4AB
Brochures
Church Street, WarwickBrochure- COUNCIL TAXA payment made to your local authority in order to pay for local services like schools, libraries, and refuse collection. The amount you pay depends on the value of the property.Read more about council Tax in our glossary page.
- Band: G
- PARKINGDetails of how and where vehicles can be parked, and any associated costs.Read more about parking in our glossary page.
- Yes
- GARDENA property has access to an outdoor space, which could be private or shared.
- Ask agent
- ACCESSIBILITYHow a property has been adapted to meet the needs of vulnerable or disabled individuals.Read more about accessibility in our glossary page.
- Ask agent
Energy performance certificate - ask agent
Church Street, Warwick
Add an important place to see how long it'd take to get there from our property listings.
__mins driving to your place
Get an instant, personalised result:
- Show sellers you’re serious
- Secure viewings faster with agents
- No impact on your credit score
Your mortgage
Notes
Staying secure when looking for property
Ensure you're up to date with our latest advice on how to avoid fraud or scams when looking for property online.
Visit our security centre to find out moreDisclaimer - Property reference 34113465. The information displayed about this property comprises a property advertisement. Rightmove.co.uk makes no warranty as to the accuracy or completeness of the advertisement or any linked or associated information, and Rightmove has no control over the content. This property advertisement does not constitute property particulars. The information is provided and maintained by ehB Residential, Warwick. Please contact the selling agent or developer directly to obtain any information which may be available under the terms of The Energy Performance of Buildings (Certificates and Inspections) (England and Wales) Regulations 2007 or the Home Report if in relation to a residential property in Scotland.
*This is the average speed from the provider with the fastest broadband package available at this postcode. The average speed displayed is based on the download speeds of at least 50% of customers at peak time (8pm to 10pm). Fibre/cable services at the postcode are subject to availability and may differ between properties within a postcode. Speeds can be affected by a range of technical and environmental factors. The speed at the property may be lower than that listed above. You can check the estimated speed and confirm availability to a property prior to purchasing on the broadband provider's website. Providers may increase charges. The information is provided and maintained by Decision Technologies Limited. **This is indicative only and based on a 2-person household with multiple devices and simultaneous usage. Broadband performance is affected by multiple factors including number of occupants and devices, simultaneous usage, router range etc. For more information speak to your broadband provider.
Map data ©OpenStreetMap contributors.
