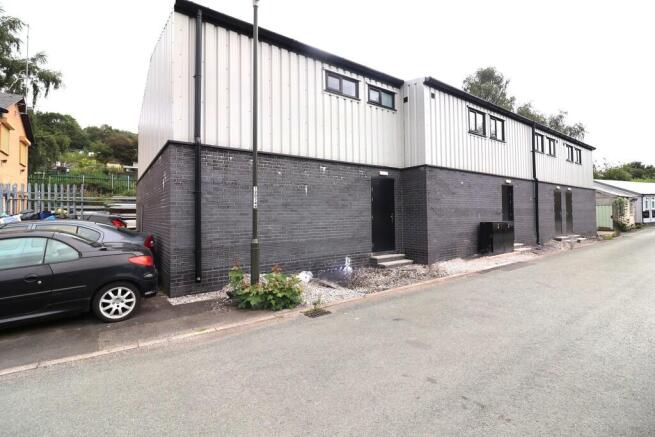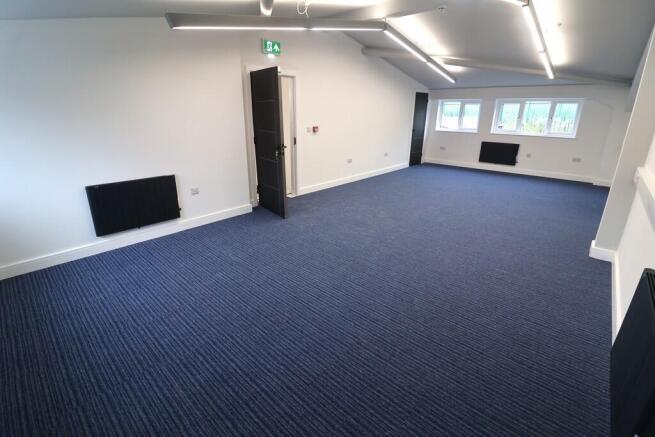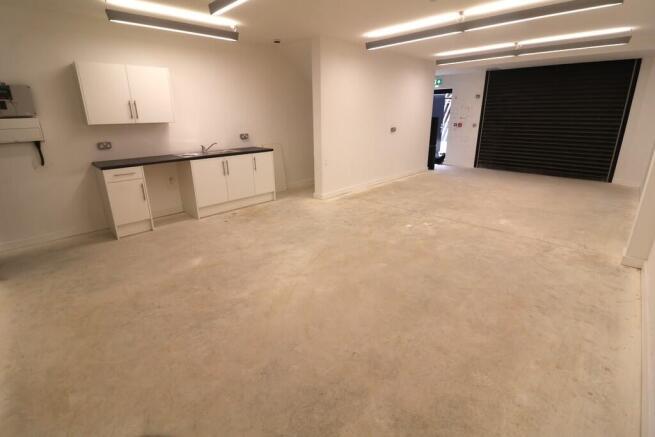
Commercial property for rent
Dinting Lane Industrial Estate, Dinting
Letting details
- Let available date:
- Now
- Deposit:
- £1,050A deposit provides security for a landlord against damage, or unpaid rent by a tenant.Read more about deposit in our glossary page.
- Furnish type:
- Unfurnished
- PROPERTY TYPE
Commercial Property
- SIZE
Ask agent
Key features
- UNDER APPLICATION!!
- Suitable For: Perfectly suited for professional offices, beauty and wellness businesses (aesthetics,
- Ground Floor: Spacious open-plan area with integrated kitchenette
- First Floor: Generous working area and private W/C
- Secure steel private front & rear access with individual electric roller shutters
- Gated off-road parking with 24-hour access
- Business Rates Payable by Tenant to Local Authority (if applicable)
- Utilities to be paid separately by the tenant
- CCTV surveillance covering the car park for added peace of mind
- Viewings highly recommended – contact us today to arrange yours!
Description
** Three commercial units are currently being completed to a high standard. During your viewing, you will be shown a fully finished showroom unit to give you a clear representation of the final specification and layout. The pictures are also from the finished unit.
GLOSSOP Glossop is a thriving market town located on the edge of the Peak District National Park in Derbyshire. Combining rich industrial heritage with stunning natural surroundings, it offers a unique lifestyle that appeals to families, professionals, and outdoor enthusiasts alike.
The town boasts a strong sense of community and a wide range of amenities including independent shops, cafés, restaurants, supermarkets, and excellent local schools. Glossop's popular High Street and historic buildings add charm, while nearby Manor Park and surrounding countryside provide plenty of opportunities for walking, cycling, and outdoor leisure.
Glossop is also exceptionally well connected. Glossop Train Station provides regular direct services to Manchester Piccadilly, making it a convenient base for commuters. In addition, the town offers easy access to the M67 and surrounding transport links, ensuring smooth travel across the region.
Whether you're drawn by its character, convenience, or countryside, Glossop offers an outstanding quality of life in a scenic and well-serviced setting.
GROUND FLOOR 30' 1" x 17' 3" (9.17m x 5.26m) 30.1 x 13.4 (17.3 widest point)
Type: Large open-plan unit
Flooring: Polished concrete throughout
Lighting: Strip lighting
Access: Front & Rear: steel security doors.
Vehicle Access: Electric roller shutter (ideal for deliveries/loading)
KITCHENETTE AREA Layout: Compact and functional, positioned against a flat white wall.
Cabinetry & Worktop: White base units with metal handles. Black countertop with a stainless steel sink and mixer tap. Matching white wall-mounted cabinet above for additional storage.
Utilities & Fixtures: Stainless steel sink with draining board.
Electrical outlets (double sockets) located above the counter for easy appliance access.
Consumer unit (fuse box) and a wall-mounted panel, visible to the left above the countertop.
Flooring: Polished concrete floor, consistent with an industrial setting.
Potential Use: Ideal for a staff break area, basic utility space, or light refreshment point in a warehouse, workshop, office, or studio.
Storage: under-stairs storage unit
STAIRS Leading from the ground floor of the unit, providing access to essential rooms. Equipped with sensor-activated wall lighting for energy efficiency and convenience. Carpeted, Access & Layout: Doors leading to a dedicated office area, suitable for administrative or managerial use. Separate door access to a W/C (toilet facility), likely self-contained for staff use.
W/C 9' 2" x 3' 5" (2.79m x 1.04m) A clean, minimal, and contemporary design with neutral tones.
Fixtures Include: white W/C, Wall-mounted pedestal basin with chrome mixer tap, Tiled splashback behind the basin area. Wall-mounted extractor fan for ventilation. Frosted window, providing natural light while maintaining privacy. Wall-mounted white towel radiator, tiled flooring, equipped with sensor-activated wall lighting for energy efficiency and convenience.
Finishes:
Light grey ceramic floor tiles
White painted walls with a partially tiled section for added durability and moisture resistance
Condition:
Newly installed or recently refurbished - clean and ready for immediate use.
OFFICE 30' 1" x 13' 7" (9.17m x 4.14m) Layout: Spacious open-plan office area, ideal for desks, workstations, or collaborative use, with an over-stairs storage cupboard.
Flooring: High-quality commercial-grade carpet tiles in a dark blue tone, offering a professional look and sound insulation.
Lighting: Contemporary LED strip lighting suspended from the ceiling, providing bright, even illumination across the space.
Windows: Multiple windows at the far end allow for natural light and ventilation, contributing to a pleasant working environment.
Walls & Finish: Clean white-painted walls.
Access & Safety: Modern internal door with a dark wood finish.
Fire exit signage clearly marked above the door. Fire alarm call point installed near the entrance.
Power & Heating: Multiple electrical sockets throughout for easy workstation setup. Wall-mounted electric radiators for heating.
UTILITIES Business Rates Payable by Tenant to Local Authority (if applicable) & Utilities to be paid separately by the tenant
PARKING The tenant shall have use of 1-2 vehicles to park directly in front of the roller shutter.
Credit Check & Administration Fee Credit Check & Administration Fee Payable £295.00
MONIES BREAKDOWN Rent: £1050*
Security Deposit: £1050
Should your application be successful, we shall then request to take a non-refundable Holding Deposit: £500.00. We take this deposit to secure the property for you and to start you off on our referencing system.
The remaining monies are due a minimum of 3 working days prior to your move-in date.
* Subject to change, if an applicant is required to pay additional months upfront
Dinting Lane Industrial Estate, Dinting
NEAREST STATIONS
Distances are straight line measurements from the centre of the postcode- Dinting Station0.2 miles
- Glossop Station0.9 miles
- Hadfield Station1.0 miles
Notes
Disclaimer - Property reference 100504004137. The information displayed about this property comprises a property advertisement. Rightmove.co.uk makes no warranty as to the accuracy or completeness of the advertisement or any linked or associated information, and Rightmove has no control over the content. This property advertisement does not constitute property particulars. The information is provided and maintained by Stepping Stones Asset Management Limited, Glossop. Please contact the selling agent or developer directly to obtain any information which may be available under the terms of The Energy Performance of Buildings (Certificates and Inspections) (England and Wales) Regulations 2007 or the Home Report if in relation to a residential property in Scotland.
Map data ©OpenStreetMap contributors.





