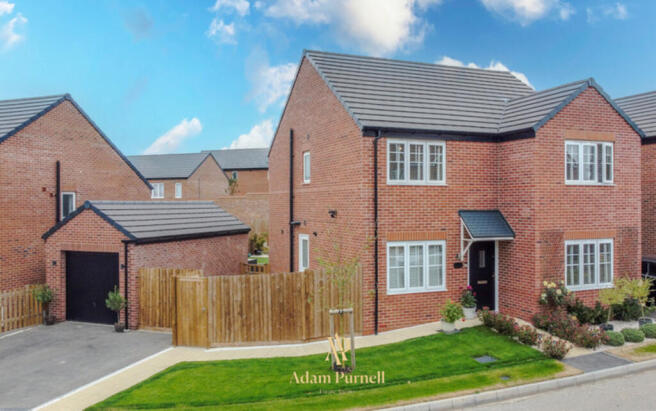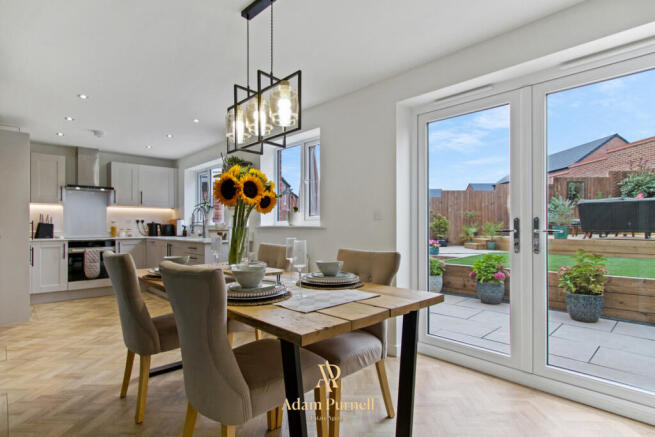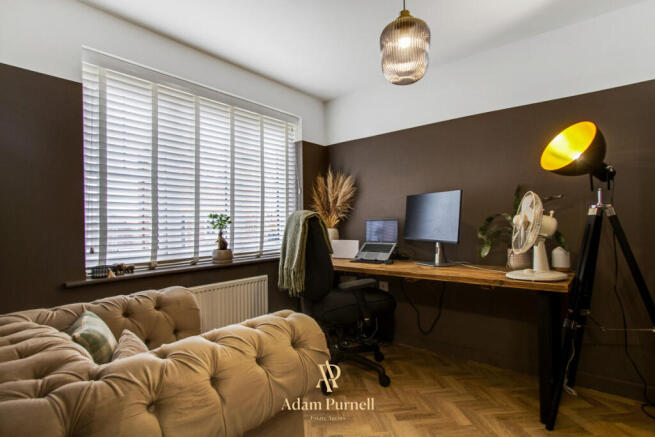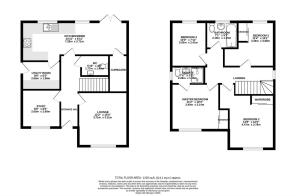4 bedroom detached house for sale
Whitmore Grove, Earl Shilton, LE9

- PROPERTY TYPE
Detached
- BEDROOMS
4
- BATHROOMS
2
- SIZE
1,228 sq ft
114 sq m
- TENUREDescribes how you own a property. There are different types of tenure - freehold, leasehold, and commonhold.Read more about tenure in our glossary page.
Freehold
Key features
- Avant built four-bedroom detached home
- Over £15,000 worth of upgrades
- Beautifully landscaped rear garden with patios and BBQ area
- Stylish shaker-style kitchen with integrated appliances
- Open plan kitchen diner with patio doors to garden
- Separate lounge and versatile study/home office
- Master bedroom with ensuite shower room
- Utility room and guest cloakroom
- Driveway parking for two cars plus single garage
- Immaculately presented and move in ready
Description
Step into the hallway and you immediately sense the flow of the home. The Amtico flooring gives a warm, contemporary feel, leading into a cosy lounge at the front, a peaceful space to curl up with a book, watch a film or simply relax.
Across the hall, a versatile room makes working from home a joy, but would work equally well as a snug or playroom, depending on your family’s needs.
The rear of the home is where life comes together. The open plan kitchen diner is a true showpiece, combining timeless design with practical features. Shaker style cabinetry with Quartz worktops, chic black handles and with a full range of integrated appliances, including a fridge freezer, dishwasher, oven and induction hob with modern extractor above. A stainless steel sink is perfectly positioned beneath a window, while the dining area sits beneath statement lighting and enjoys views of the garden through wide French doors. It’s a space where everyday family meals and weekend dinner parties feel equally at home.
Practicality hasn’t been forgotten. The utility room mirrors the kitchen style, offering additional storage cupboards and worktop space, as well as plumbing for a washing machine and space for a tumble dryer. A back door gives direct access outside, ideal for muddy boots or bringing in laundry on a breezy day.
A sleek guest cloakroom completes the ground floor.
Upstairs, the landing feels bright and open, with four well proportioned bedrooms branching off.
The master bedroom is a true retreat. Generously sized and filled with natural light, it easily accommodates a king sized bed and has built in wardrobes with mirrored sliding doors. The stylish ensuite includes a modern shower, white WC and washbasin, creating a private haven away from the bustle of family life.
The second bedroom is another impressive double with built in wardrobes. There is plenty of space for a large bed and additional furniture, it makes an ideal guest suite.
The third bedroom is a smaller double that still feels spacious and welcoming. With a bright window and neutral décor, it’s perfect as a child’s bedroom, hobby space or even a second home office and comes complete with a built in wardrobe.
The fourth bedroom is currently used as a dressing room, but its versatile layout makes it equally suitable as a nursery, single bedroom, or a stylish home study.
The garden is a showstopper in its own right. Thoughtfully landscaped, it’s designed for enjoyment and ease. From the patio that leads straight out from the kitchen, steps rise to a raised lawn framed with neat borders, while at the top a second terrace is perfect for soaking up the last of the evening sun. There’s even an outdoor kitchen tucked neatly behind the garage, making entertaining effortless.
Out front, the driveway and garage sit alongside a neat lawn with planted borders, ensuring this home makes a great first impression every time you arrive.
Stylish yet welcoming, practical yet homely, this is a house where life flows easily, where every detail has been considered, and where you can move straight in and start enjoying everything it has to offer.
By law we are required to carry out identification and anti money laundering checks on all buyers. Please note there is a charge of £30 per buyer to complete these checks.
- COUNCIL TAXA payment made to your local authority in order to pay for local services like schools, libraries, and refuse collection. The amount you pay depends on the value of the property.Read more about council Tax in our glossary page.
- Band: E
- PARKINGDetails of how and where vehicles can be parked, and any associated costs.Read more about parking in our glossary page.
- Garage,Driveway
- GARDENA property has access to an outdoor space, which could be private or shared.
- Yes
- ACCESSIBILITYHow a property has been adapted to meet the needs of vulnerable or disabled individuals.Read more about accessibility in our glossary page.
- Ask agent
Whitmore Grove, Earl Shilton, LE9
Add an important place to see how long it'd take to get there from our property listings.
__mins driving to your place
Get an instant, personalised result:
- Show sellers you’re serious
- Secure viewings faster with agents
- No impact on your credit score
About Adam Purnell Estate Agents, Hinckley
The Atkins Building, Lower Bond Street, Hinckley, LE10 1QU

Your mortgage
Notes
Staying secure when looking for property
Ensure you're up to date with our latest advice on how to avoid fraud or scams when looking for property online.
Visit our security centre to find out moreDisclaimer - Property reference RX610304. The information displayed about this property comprises a property advertisement. Rightmove.co.uk makes no warranty as to the accuracy or completeness of the advertisement or any linked or associated information, and Rightmove has no control over the content. This property advertisement does not constitute property particulars. The information is provided and maintained by Adam Purnell Estate Agents, Hinckley. Please contact the selling agent or developer directly to obtain any information which may be available under the terms of The Energy Performance of Buildings (Certificates and Inspections) (England and Wales) Regulations 2007 or the Home Report if in relation to a residential property in Scotland.
*This is the average speed from the provider with the fastest broadband package available at this postcode. The average speed displayed is based on the download speeds of at least 50% of customers at peak time (8pm to 10pm). Fibre/cable services at the postcode are subject to availability and may differ between properties within a postcode. Speeds can be affected by a range of technical and environmental factors. The speed at the property may be lower than that listed above. You can check the estimated speed and confirm availability to a property prior to purchasing on the broadband provider's website. Providers may increase charges. The information is provided and maintained by Decision Technologies Limited. **This is indicative only and based on a 2-person household with multiple devices and simultaneous usage. Broadband performance is affected by multiple factors including number of occupants and devices, simultaneous usage, router range etc. For more information speak to your broadband provider.
Map data ©OpenStreetMap contributors.




