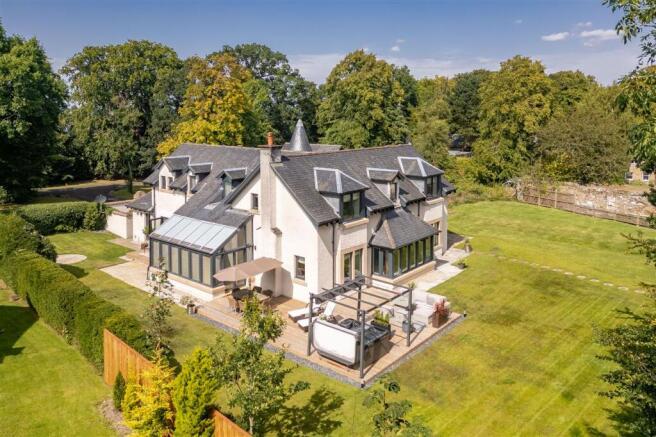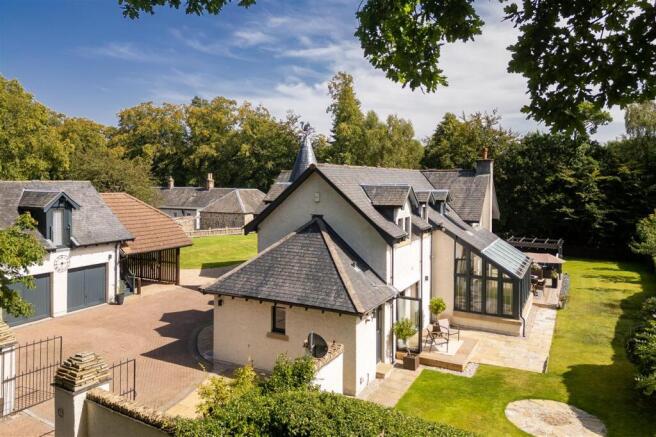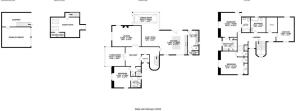
Murieston Mews, Murieston, Livingston

- PROPERTY TYPE
Detached
- BEDROOMS
5
- BATHROOMS
4
- SIZE
Ask agent
- TENUREDescribes how you own a property. There are different types of tenure - freehold, leasehold, and commonhold.Read more about tenure in our glossary page.
Ask agent
Key features
- Five bedrooms and three public rooms, all beautifully presented with designer decor
- Exceptionally high-specification kitchen with Dekton worktops, Quooker tap and integrated Neff appliances
- Stunning open plan kitchen, family and dining room
- Detached studio annexe
- Enclosed grounds extending to approximately one acre
- Car port and detached double garage with automatic doors
- Highly desirable location with fast travel connection to the cities
- Livingston offers all social, sport and leisure facilities
- Mainline rail connections to Edinburgh & Glasgow
- Murieston Trail and other country walks are accessible from your doorstep
Description
EPC Rating - Band C
Five bedrooms, three public rooms and wonderful gardens offer ample public and private spaces. In addition, there is a separate studio annexe above the detached double garage. Secluded but definitely not isolated, this is one of the best connected locations in the central belt of Scotland, and one of the most sought-after. 1 Murieston Mews presents a rare opportunity to acquire a unique home that combines exceptional calibre of design, build and location.
A thoroughly contemporary home, the design takes inspiration from Scottish baronial style, evoking a sense of enduring familiarity and security - you feel at home as soon as you approach through the stone-topped gates. The front door tucked next to the slim tiled turret speaks of understated sophistication; step through onto Karndean flooring and into a world of your own.
The generous reception hall is flooded with natural light from the gallery landing above, and at night from a stunning statement light fitting. Its a welcome which sets the tone for the home. Natural, warm materials, along with the artful use of light and easy flow between the spaces, all make for a comforting and inviting home. There is underfloor heating throughout, arranged in nine separate zones for comfort and efficiency; each room has its own heating control.
One side of the ground floor is dedicated to a show-stopping open plan kitchen, family and dining area. This is the heart of the home, the gathering point that everyone gravitates too. A full wall of glazing to the rear, orangerie-style, brings the outdoors in, and the French doors give access to the large deck and outdoors living area. You can very comfortably host plenty of guests here for special occasions, whilst the ingenuity of the design means that at quieter times it feels family-scale and intimate.
No expense has been spared in the kitchen refit, with Dekton stone work tops perfectly set off by the sophisticated, warm dark grey cabinets. A suite of integrated Neff appliances are a delight to work with. There is a separate utility room with practical external access too, and a WC. The formal lounge is a separate room which emanates peace and calm. Softly carpeted, ambience is created by the striking statement light fitting, and a Ravel feature fireplace set in Earth by Galerie wallpaper. The third public room is currently fitted out as a home cinema. With an architectural arch to a glazed bay overlooking the rear garden, its a beautiful space and very versatile. The windows are dressed with electric black-out blinds.
The same dedication to practical comfort and beauty in every detail applies to the bedrooms and bathrooms. One of the five bedrooms is located on the ground floor, and has a premium en-suite shower room by Laufen. A Neville Johnson staircase, located in the turret and with designer light fitting overhead, leads up to the other four bedrooms which are arranged around the broad, light-drenched gallery landing. No space has been overlooked - one of the windows here is fitted with a seat for a cosy reading nook, whilst one of the Velux windows offers an artful close up view of the turret weather vane.
The master suite, with relaxing views over the rear garden, is a luxurious sanctuary. With a feature wall in Galerie wallpaper, it benefits from bespoke joinery in the dressing room and a fully tiled en-suite bathroom with all the quality details you would expect to recharge body and mind. Two further double bedrooms, one with built-in storage, and a single bedroom currently used as an office, offer flexible accommodation and are all lavishly decorated. They are served by the stunning family bathroom by a Clay & Rock, featuring marble tiles floor to ceiling and a double ended free-standing bath.
Extensive landscaped grounds surround the house, and are designed not only to provide a beautiful view but to spend quality time in and make the most of the outdoors in this peaceful location. Nearest to the house and accessed from the dining room and kitchen, are timber decks and paved paths, providing spaces for al fresco dining, socialising or just quietly enjoying the environment at any time of the day. The hot tub on the main deck is included in the sale.
Beyond the decks, the lawns are fully enclosed by hedging and by hazel hurdle fencing, making for a lovely safe space for children or pets and plenty of space for games. An enticing stepping stone path curves across the lawn to an irresistible arched gateway, through which you enter the magic of your own woodland haven. Part of the property, this beautiful natural copse of mature trees is the backdrop to the garden, and has a trail path winding down towards the River Almond, which forms the boundary of the property. Several of the trees at the front of the property are centuries old and officially listed, offering not just beauty but heritage; owners of this home become custodians of living history, guardians of these majestic, time-honoured sentinels.
The monoblock driveway has plenty of space to park and turn, as well as a double garage with Hormann electric doors. The double garage has studio accommodation above it, consisting of bedsit, shower room and kitchenette. All beautifully and tastefully finished, this space would be ideal as a business studio, or as guest accommodation.
Brochures
BrochureInteractive- COUNCIL TAXA payment made to your local authority in order to pay for local services like schools, libraries, and refuse collection. The amount you pay depends on the value of the property.Read more about council Tax in our glossary page.
- Ask agent
- PARKINGDetails of how and where vehicles can be parked, and any associated costs.Read more about parking in our glossary page.
- Yes
- GARDENA property has access to an outdoor space, which could be private or shared.
- Yes
- ACCESSIBILITYHow a property has been adapted to meet the needs of vulnerable or disabled individuals.Read more about accessibility in our glossary page.
- Ask agent
Murieston Mews, Murieston, Livingston
Add an important place to see how long it'd take to get there from our property listings.
__mins driving to your place
Get an instant, personalised result:
- Show sellers you’re serious
- Secure viewings faster with agents
- No impact on your credit score



Your mortgage
Notes
Staying secure when looking for property
Ensure you're up to date with our latest advice on how to avoid fraud or scams when looking for property online.
Visit our security centre to find out moreDisclaimer - Property reference TUR1002601. The information displayed about this property comprises a property advertisement. Rightmove.co.uk makes no warranty as to the accuracy or completeness of the advertisement or any linked or associated information, and Rightmove has no control over the content. This property advertisement does not constitute property particulars. The information is provided and maintained by Turpie & Co, Bathgate. Please contact the selling agent or developer directly to obtain any information which may be available under the terms of The Energy Performance of Buildings (Certificates and Inspections) (England and Wales) Regulations 2007 or the Home Report if in relation to a residential property in Scotland.
*This is the average speed from the provider with the fastest broadband package available at this postcode. The average speed displayed is based on the download speeds of at least 50% of customers at peak time (8pm to 10pm). Fibre/cable services at the postcode are subject to availability and may differ between properties within a postcode. Speeds can be affected by a range of technical and environmental factors. The speed at the property may be lower than that listed above. You can check the estimated speed and confirm availability to a property prior to purchasing on the broadband provider's website. Providers may increase charges. The information is provided and maintained by Decision Technologies Limited. **This is indicative only and based on a 2-person household with multiple devices and simultaneous usage. Broadband performance is affected by multiple factors including number of occupants and devices, simultaneous usage, router range etc. For more information speak to your broadband provider.
Map data ©OpenStreetMap contributors.






