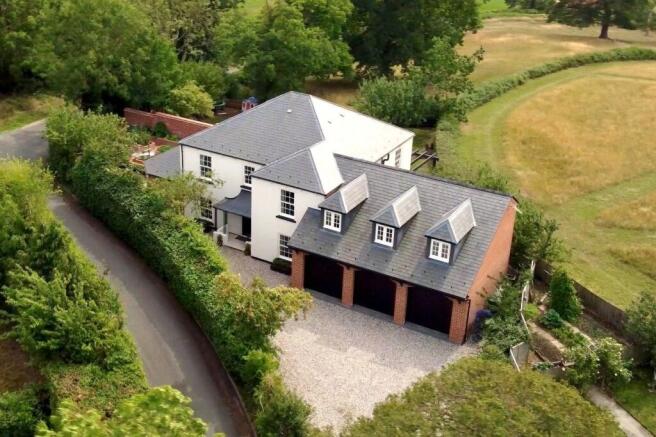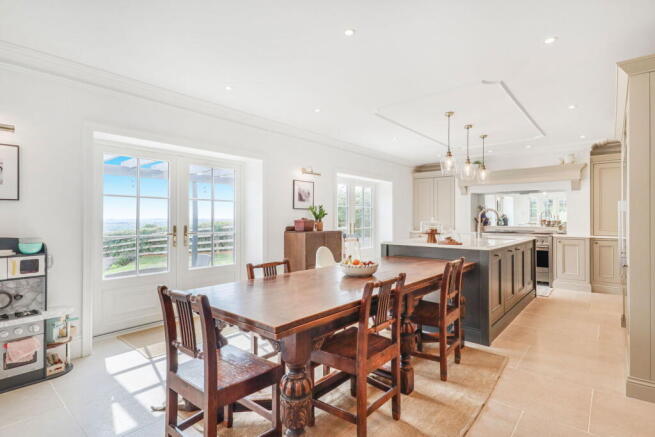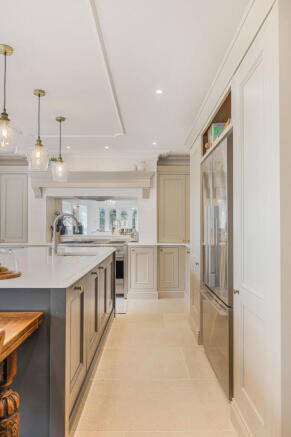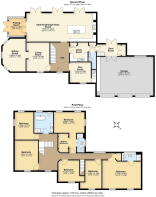Kings Lane, Stratford-upon-Avon, CV37

- PROPERTY TYPE
Detached
- BEDROOMS
6
- BATHROOMS
3
- SIZE
Ask agent
- TENUREDescribes how you own a property. There are different types of tenure - freehold, leasehold, and commonhold.Read more about tenure in our glossary page.
Freehold
Key features
- Impressive Detached Family Home
- Six Double Bedrooms With Two Ensuites
- Triple Garage
- Spacious Kitchen Family Dining Room
- Utility And Boot Room With Dog Washing Station
- Generous Plot Approx. One Third Of An Acre
- Three Reception Rooms
- Elevated Countryside Views
- Finished To the Highest Of Standards
- Quote Reference Code: GG0894
Description
Quote Reference Code: GG0894
A stunning six double bedroom country residence that has been lovingly renovated by the current owners. Spanning approximately 3396 square feet of accommodation and finished to the highest of standards, this elegant property offers far-reaching, elevated views over open countryside, whilst being within just a mile of Stratford-upon-Avon.
The property features a well-planned layout with underfloor heating to the ground floor; at its heart is a bespoke wooden kitchen, opening into a bright family dining room ideal for both everyday living and offering a fantastic space for entertaining.
Three further reception rooms including a living room, sitting/music room, and playroom provide flexible space, while a utility room and boot room with dog washing facilitates add practical convenience. The integrated triple garage has electric roller shutter doors and can also be accessed internally. Upstairs, six well-proportioned bedrooms include two with ensuite shower rooms. The family bathroom offers a roll-top bath perfectly positioned to take in the countryside views.
The landscaped grounds span approximately one third of an acre and include a walled kitchen garden with a potting room, a large south facing patio with a generous lawned garden beyond and a driveway with secure electric gates.
Approach
Entrance Hall
Kitchen
Living Room
Sitting/Music Room
Play Room
Utility Room
Boot Room
WC
Landing
Principle Suite
Ensuite
Bedroom Two
Ensuite
Bedroom Three
Bedroom Four
Bedroom Five
Bedroom Six
Bathroom
Potting Room
Kitchen Garden
Garden
General Information
Tenure: The property is understood to be freehold although we have not seen evidence. This should be checked by your solicitor before exchange of contracts.
Services: We have been advised by the vendor that mains gas, water and electric are connected to the property. However this should be checked by your solicitor before exchange of contracts.
Rights of Way: The property is sold subject to and with the benefit of any rights of way, easements, wayleaves, covenants or restrictions etc. as may exist over same whether mentioned herein or not.
Council Tax: Council Tax is levied by the Local Authority and is understood to lie in Band F.
Current EPC Rating: C. A full copy of the EPC is available at the office if required.
Viewing: By Prior Appointment with the selling agent.
If you are looking to sell your home, please visit the eXp website for details on booking your valuation, or call to get in touch with your local agent.
Subjective comments in these details imply the opinion of the agent at the time these details were created. The opinions of purchasers may differ.
We have not tested any of the electrical, central heating or sanitary ware appliances. Purchasers should make their own investigations as to the workings of the relevant items. All room measurements in these sales particulars are approximate and should not be assumed correct. Floor plans are for identification purposes only and not to scale
Fixtures and Fittings: All those items mentioned in these particulars by way of fixtures and fittings are deemed to be included in the sale price. Others, if any, are excluded. However, we would always advise that this is confirmed by the purchaser at the point of offer.
- COUNCIL TAXA payment made to your local authority in order to pay for local services like schools, libraries, and refuse collection. The amount you pay depends on the value of the property.Read more about council Tax in our glossary page.
- Band: F
- PARKINGDetails of how and where vehicles can be parked, and any associated costs.Read more about parking in our glossary page.
- Garage,Driveway
- GARDENA property has access to an outdoor space, which could be private or shared.
- Yes
- ACCESSIBILITYHow a property has been adapted to meet the needs of vulnerable or disabled individuals.Read more about accessibility in our glossary page.
- Ask agent
Kings Lane, Stratford-upon-Avon, CV37
Add an important place to see how long it'd take to get there from our property listings.
__mins driving to your place
Get an instant, personalised result:
- Show sellers you’re serious
- Secure viewings faster with agents
- No impact on your credit score
Your mortgage
Notes
Staying secure when looking for property
Ensure you're up to date with our latest advice on how to avoid fraud or scams when looking for property online.
Visit our security centre to find out moreDisclaimer - Property reference S1418919. The information displayed about this property comprises a property advertisement. Rightmove.co.uk makes no warranty as to the accuracy or completeness of the advertisement or any linked or associated information, and Rightmove has no control over the content. This property advertisement does not constitute property particulars. The information is provided and maintained by eXp UK, West Midlands. Please contact the selling agent or developer directly to obtain any information which may be available under the terms of The Energy Performance of Buildings (Certificates and Inspections) (England and Wales) Regulations 2007 or the Home Report if in relation to a residential property in Scotland.
*This is the average speed from the provider with the fastest broadband package available at this postcode. The average speed displayed is based on the download speeds of at least 50% of customers at peak time (8pm to 10pm). Fibre/cable services at the postcode are subject to availability and may differ between properties within a postcode. Speeds can be affected by a range of technical and environmental factors. The speed at the property may be lower than that listed above. You can check the estimated speed and confirm availability to a property prior to purchasing on the broadband provider's website. Providers may increase charges. The information is provided and maintained by Decision Technologies Limited. **This is indicative only and based on a 2-person household with multiple devices and simultaneous usage. Broadband performance is affected by multiple factors including number of occupants and devices, simultaneous usage, router range etc. For more information speak to your broadband provider.
Map data ©OpenStreetMap contributors.




