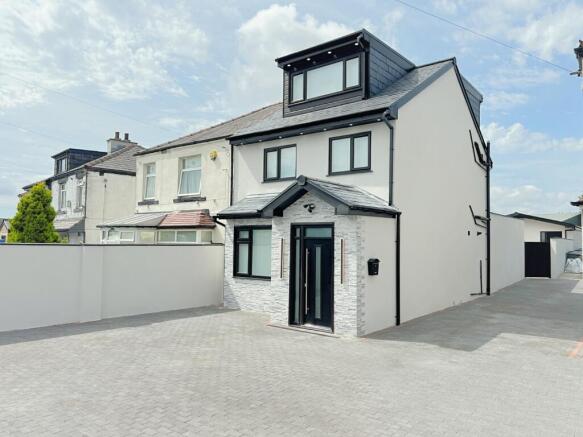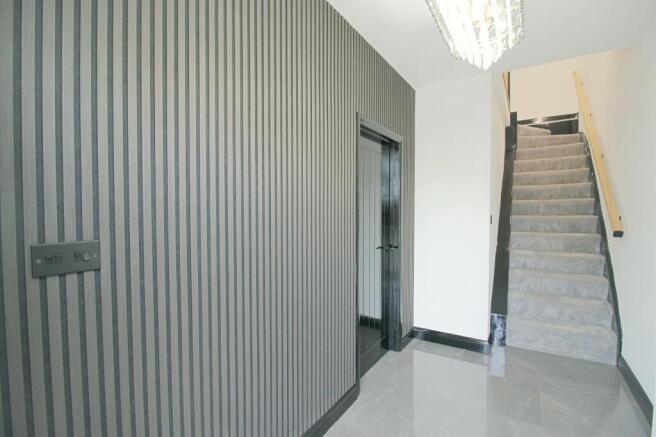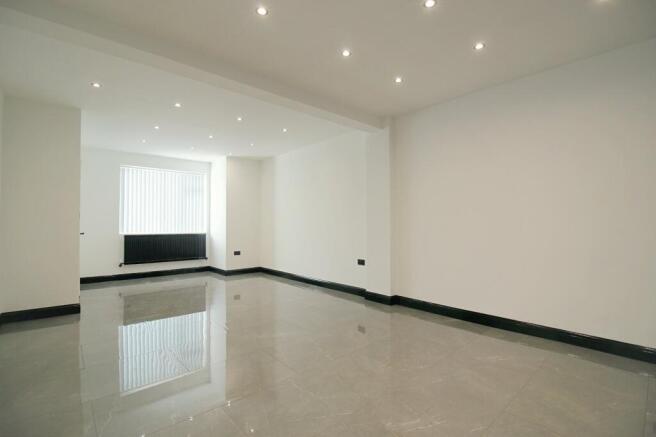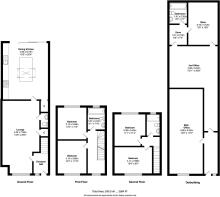
Reevy Avenue, Wibsey, Bradford, BD6

- PROPERTY TYPE
Semi-Detached
- BEDROOMS
4
- BATHROOMS
2
- SIZE
1,324 sq ft
123 sq m
- TENUREDescribes how you own a property. There are different types of tenure - freehold, leasehold, and commonhold.Read more about tenure in our glossary page.
Freehold
Key features
- REASONS WHY WE LOVE THIS HOUSE
- RARELY SEEN ON THE OPEN MARKET
- TWIN DORMERS PLUS REAR EXTENSION
- OUTBUILDING TO THE REAR
- FOUR DOUBLE BEDROOMS
- TWO WASH FACILITIES
- DINING KITCHEN WHICH CANT FAIL TO IMPRESS.
- PARKING AND GARDEN
- OUTBUILDING WITH THREE LARGE ROOMS
- VIEWING HIGHLY ADVISED
Description
Entrance Hall
Inviting and spacious with tiled flooring and stairs leading to the first floor
Lounge
6.76m x 4.04m (22' 2" x 13' 3")
Tiled flooring through with media wall, understair store and cloakroom
Cloakroom
Sink and w.c.
Dining kitchen
6.2m x 4.95m (20' 4" x 16' 3")
IMPRESSIVE kitchen within the rear extension which allows for an abundance of wall and base units, including display cabinets, worktops with matching splashback and central island. Many integrated appliances, high spec. to include oven, microwave oven, hob and extractor. Fridge & Freezer, dishwasher and so much more! tiled flooring throughout and bi-folding doors which lead to the rear. Additional store area which houses the boiler.
First Floor
open spindle stairs to the 2nd floor
Bedroom One
3.15m x 3.48m (10' 4" x 11' 5")
Bedroom Two
3.15m x 3.6m (10' 4" x 11' 10")
House Bathroom
Fully tiled with three piece suite and shower over bath with screen
Second Floor
Bedroom Three
3.38m x 3.45m (11' 1" x 11' 4")
Bedroom Four
4.11m x 2.9m (13' 6" x 9' 6")
Shower Room
Oversize shower cubicle, sink and w/c
Outside
Block paved areas to front and side which allow plenty of parking. Gated access to the rear. Paved garden area and large out building.
Outbuilding/Office Suite
Large overall area with is an ideal space for many activities and allows for a multitude of uses. The rooms within have all been decorated and will allow for office space, gym, those looking to run a business from home etc etc. All double glazed and electric throughout
Entrance hallway
Office Suite One
5.33m x 3.66m (17' 6" x 12' 0")
Office Suite Two
9.35m max overall x 4.85m
Office Suite Three
4.72m x 2.74m (15' 6" x 9' 0")
Store area
2.18m x 1.9m (7' 2" x 6' 3")
Leads through to the bathroom
Bathroom
Three piece suite with shower over and screen, sink and w/c.
Extra Benefits
Our Client has advised of the following: *Newly laid granite block paving to front and rear gardens *Contemporary front porch finished with sparkle effect split-face stone porcelain *All new triple glazed windows and premium external doors throughout with full width modern sliding glass patio doors *High-end K Rend silicone render to main residence, outer building, and all boundary walls *Sleek aluminium pedestrian gate providing secure rear garden access *Modern outdoor lighting with designer wall-mounted fittings and Ring smart Floodlight Wired Pro CCTV system covering both front and rear elevations for enhanced security *Brand-new central heating system with modern combi boiler *Full electrical upgrade completed throughout the property *Newly fitted kitchen with premium Bosch & Neff integrated appliances, including: Bosch angled chimney extractor, Bosch 5-zone induction hob, Bosch built-in oven with added steam, Bosch combi microwave oven, Neff fully integrated (truncated)
Buyer Disclaimer
Please note if you proceed with an offer on this property, we are obliged to undertake mandatory Anti Money Laundering checks on behalf of HMRC. All estate agents have to do this by law and we outsource this process to our compliance partners Credas who charge a fee for this service.
Brochures
Particulars- COUNCIL TAXA payment made to your local authority in order to pay for local services like schools, libraries, and refuse collection. The amount you pay depends on the value of the property.Read more about council Tax in our glossary page.
- Band: A
- PARKINGDetails of how and where vehicles can be parked, and any associated costs.Read more about parking in our glossary page.
- Yes
- GARDENA property has access to an outdoor space, which could be private or shared.
- Yes
- ACCESSIBILITYHow a property has been adapted to meet the needs of vulnerable or disabled individuals.Read more about accessibility in our glossary page.
- Ask agent
Reevy Avenue, Wibsey, Bradford, BD6
Add an important place to see how long it'd take to get there from our property listings.
__mins driving to your place
Get an instant, personalised result:
- Show sellers you’re serious
- Secure viewings faster with agents
- No impact on your credit score
Your mortgage
Notes
Staying secure when looking for property
Ensure you're up to date with our latest advice on how to avoid fraud or scams when looking for property online.
Visit our security centre to find out moreDisclaimer - Property reference WIB250528. The information displayed about this property comprises a property advertisement. Rightmove.co.uk makes no warranty as to the accuracy or completeness of the advertisement or any linked or associated information, and Rightmove has no control over the content. This property advertisement does not constitute property particulars. The information is provided and maintained by Robert Watts, Wibsey. Please contact the selling agent or developer directly to obtain any information which may be available under the terms of The Energy Performance of Buildings (Certificates and Inspections) (England and Wales) Regulations 2007 or the Home Report if in relation to a residential property in Scotland.
*This is the average speed from the provider with the fastest broadband package available at this postcode. The average speed displayed is based on the download speeds of at least 50% of customers at peak time (8pm to 10pm). Fibre/cable services at the postcode are subject to availability and may differ between properties within a postcode. Speeds can be affected by a range of technical and environmental factors. The speed at the property may be lower than that listed above. You can check the estimated speed and confirm availability to a property prior to purchasing on the broadband provider's website. Providers may increase charges. The information is provided and maintained by Decision Technologies Limited. **This is indicative only and based on a 2-person household with multiple devices and simultaneous usage. Broadband performance is affected by multiple factors including number of occupants and devices, simultaneous usage, router range etc. For more information speak to your broadband provider.
Map data ©OpenStreetMap contributors.








